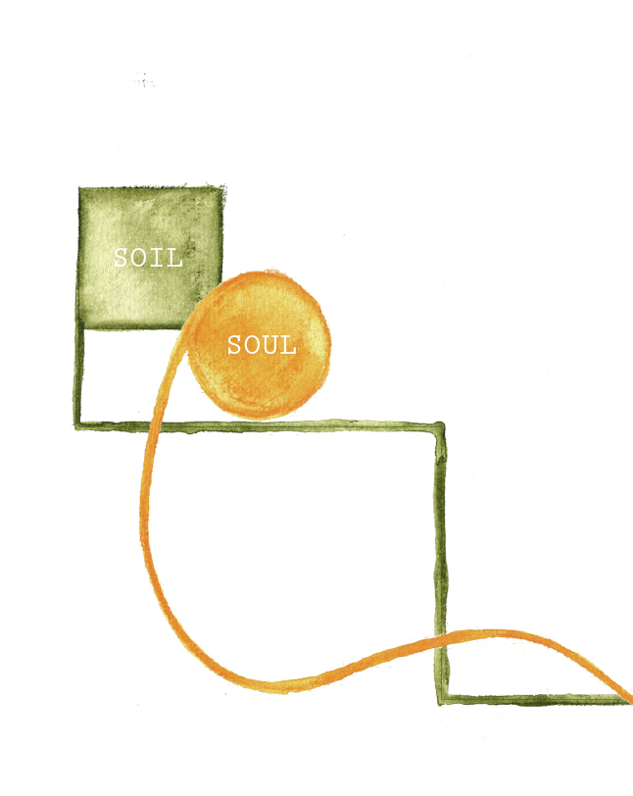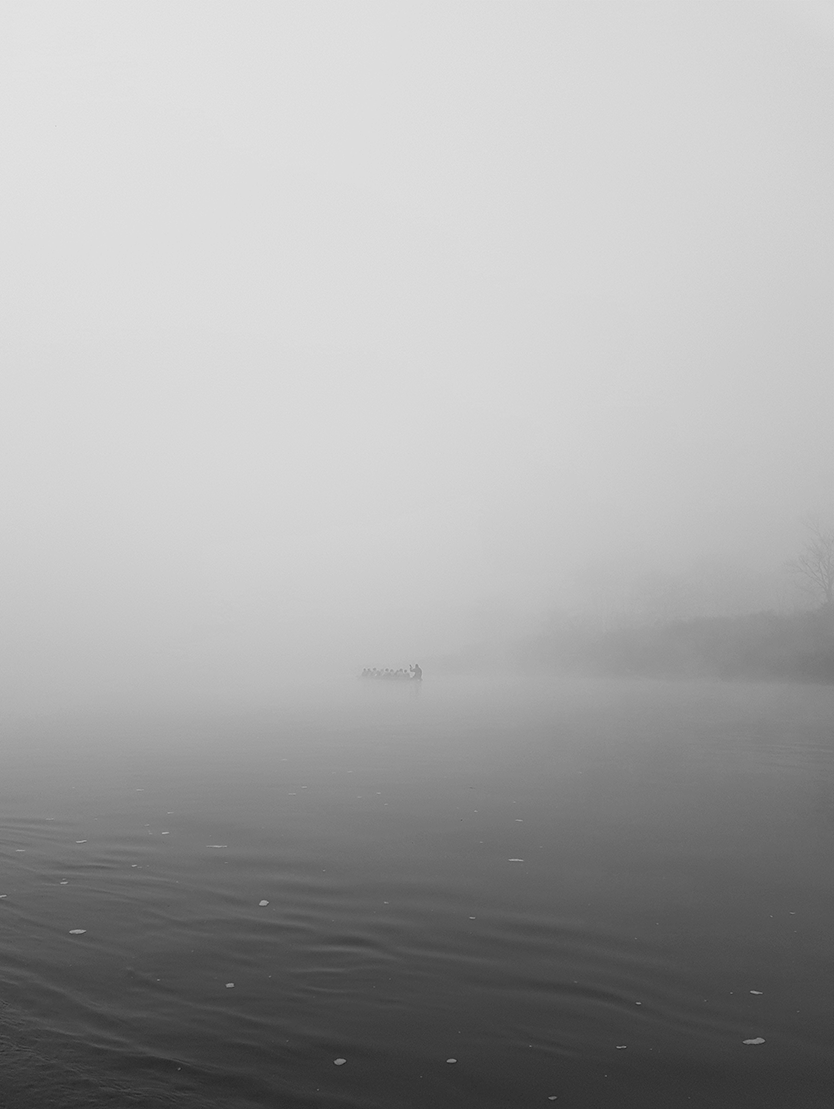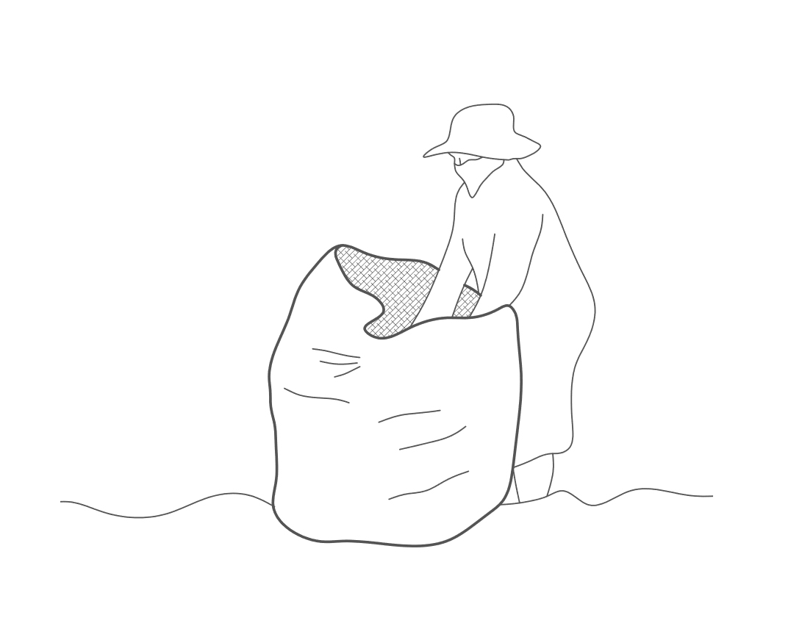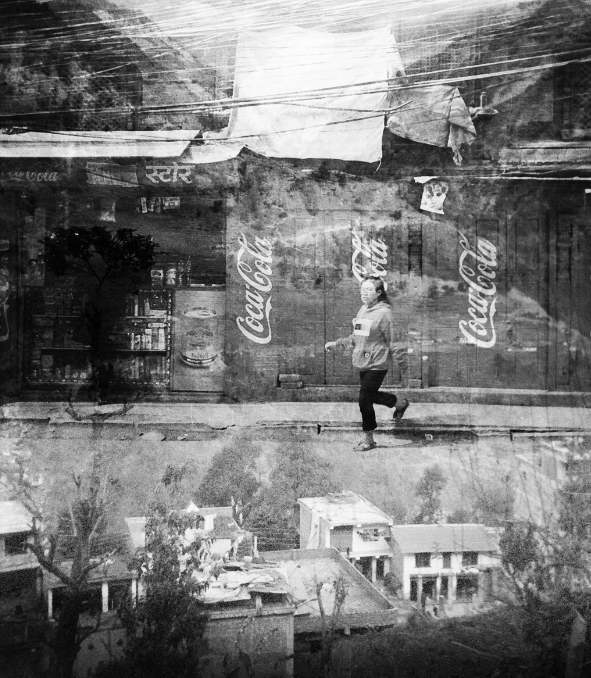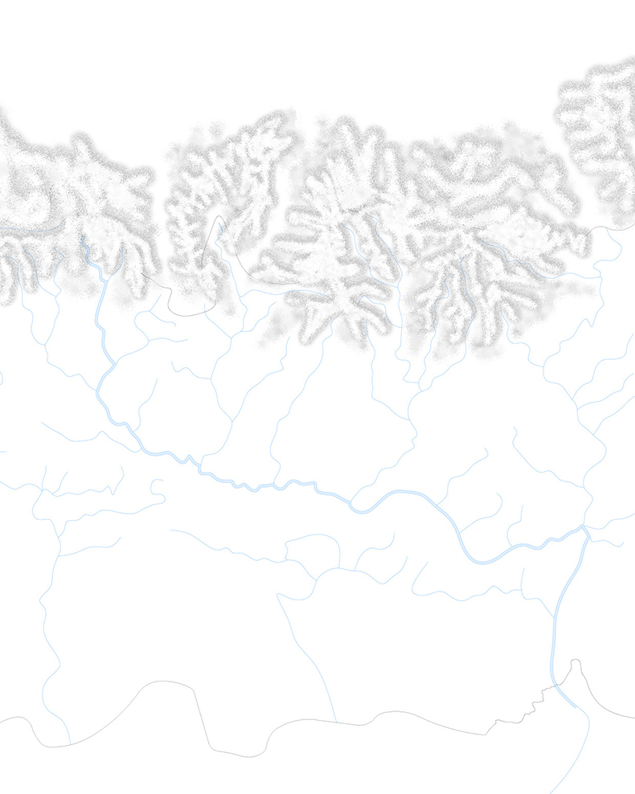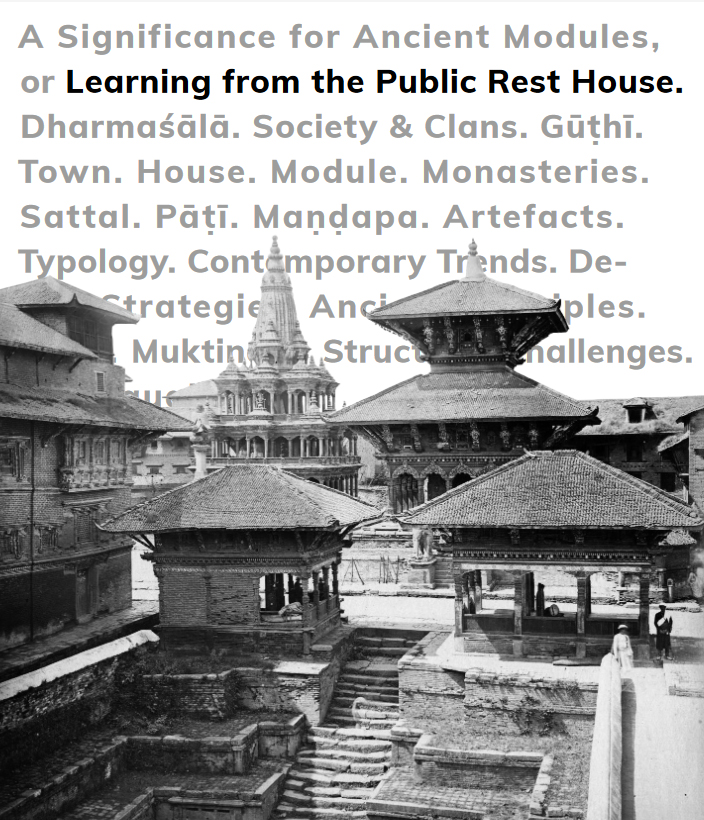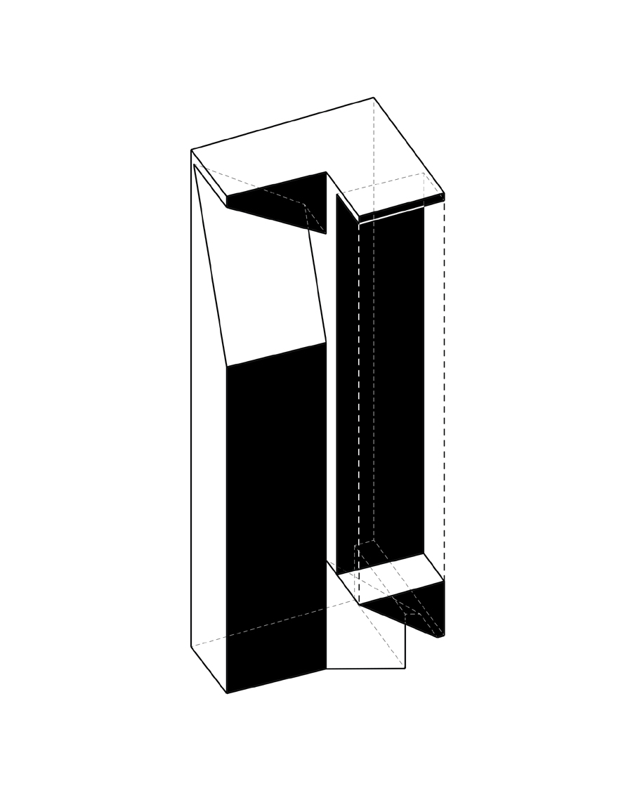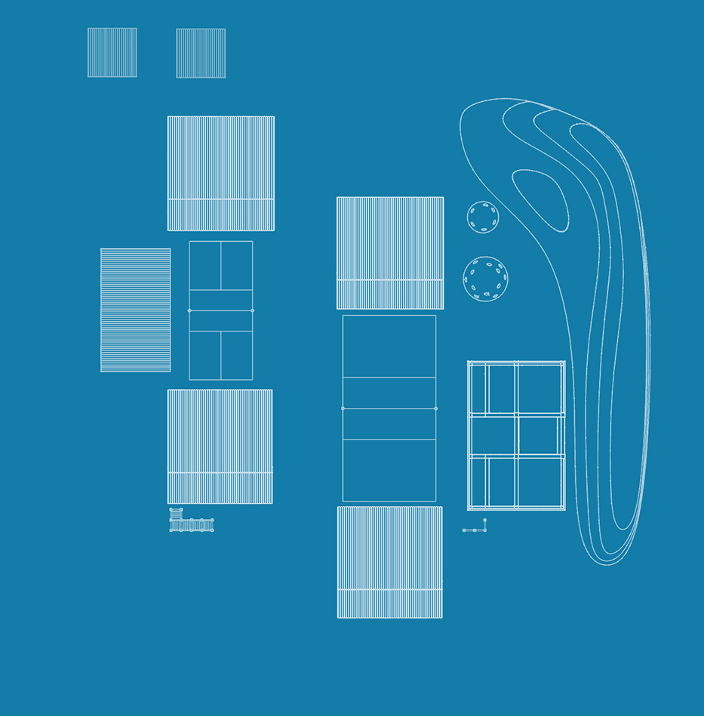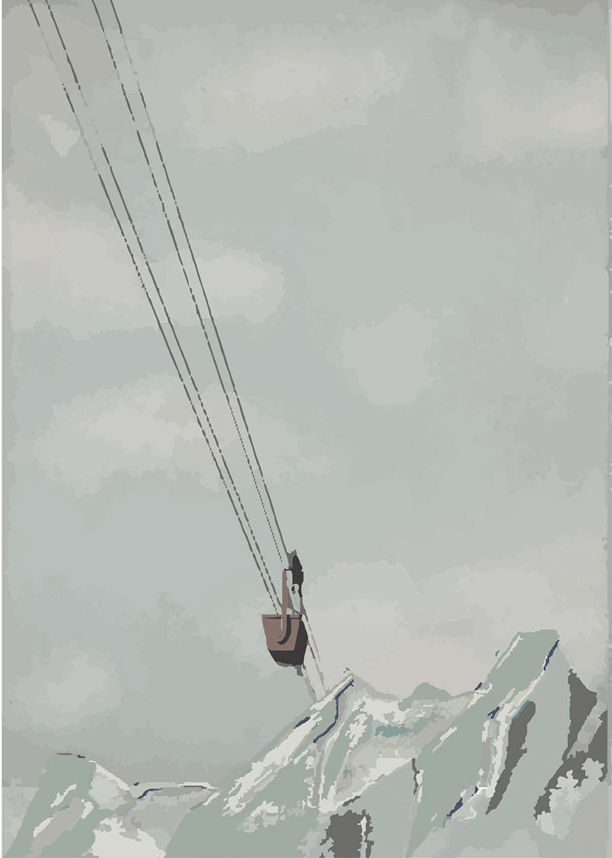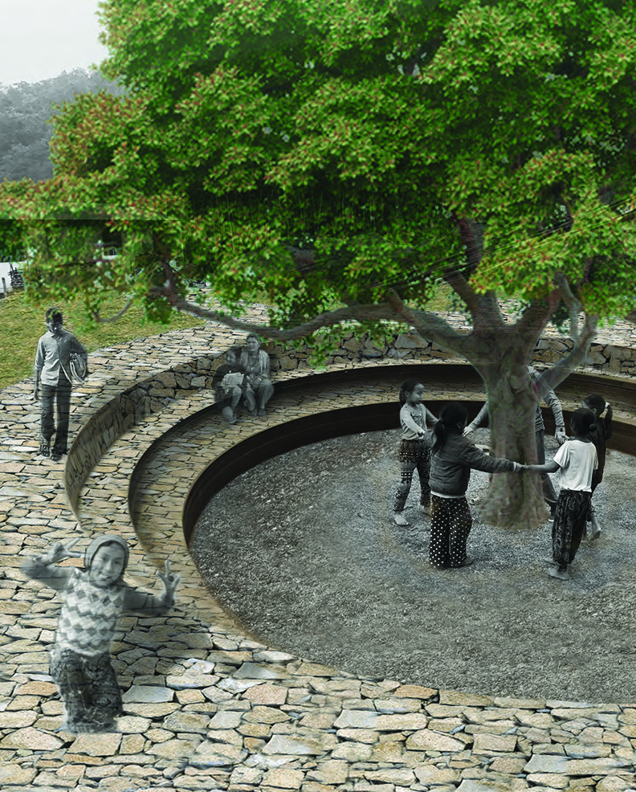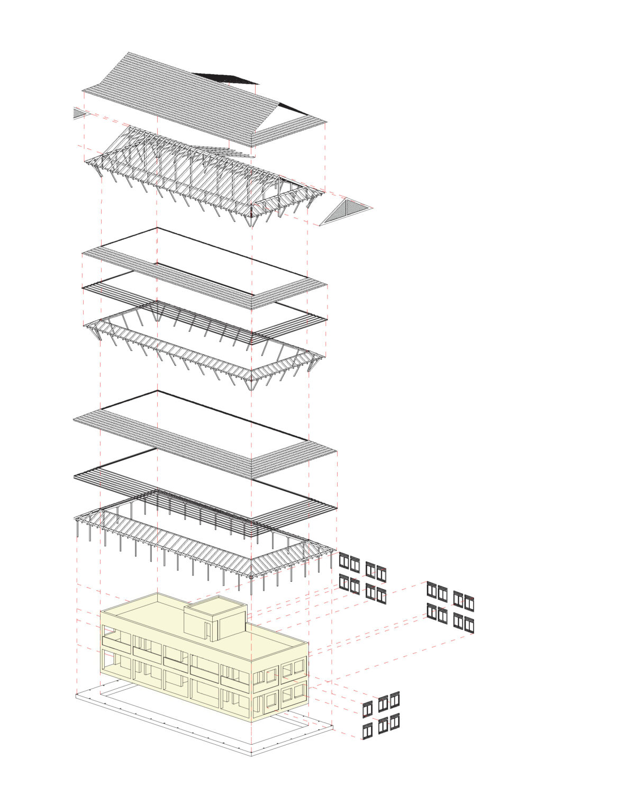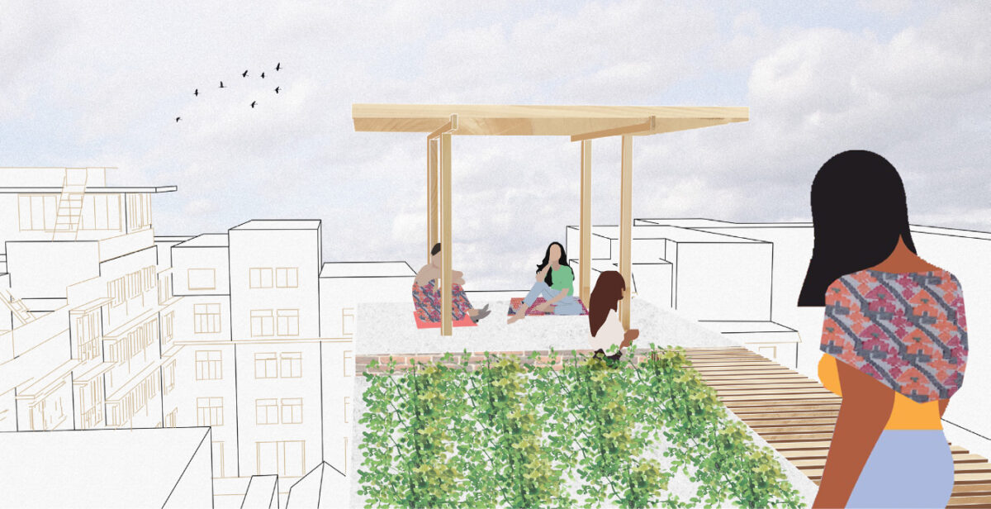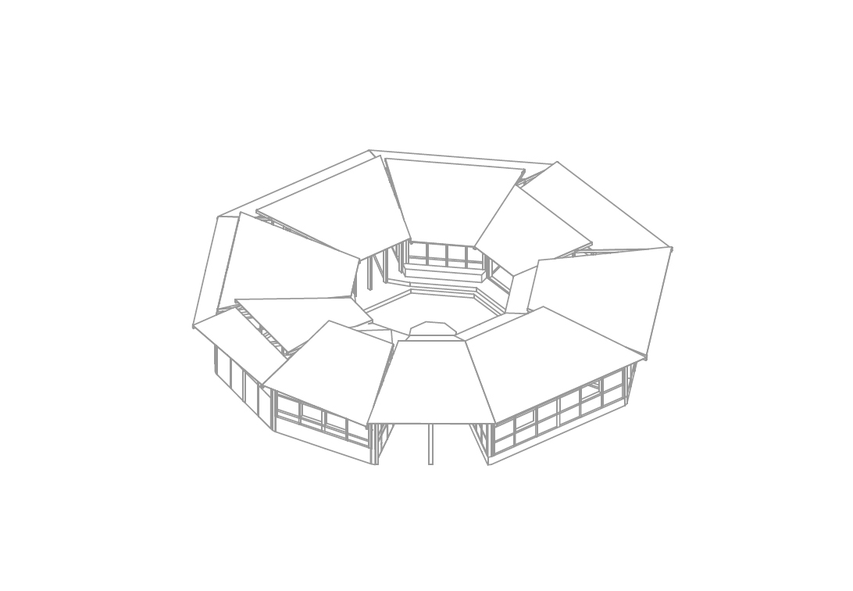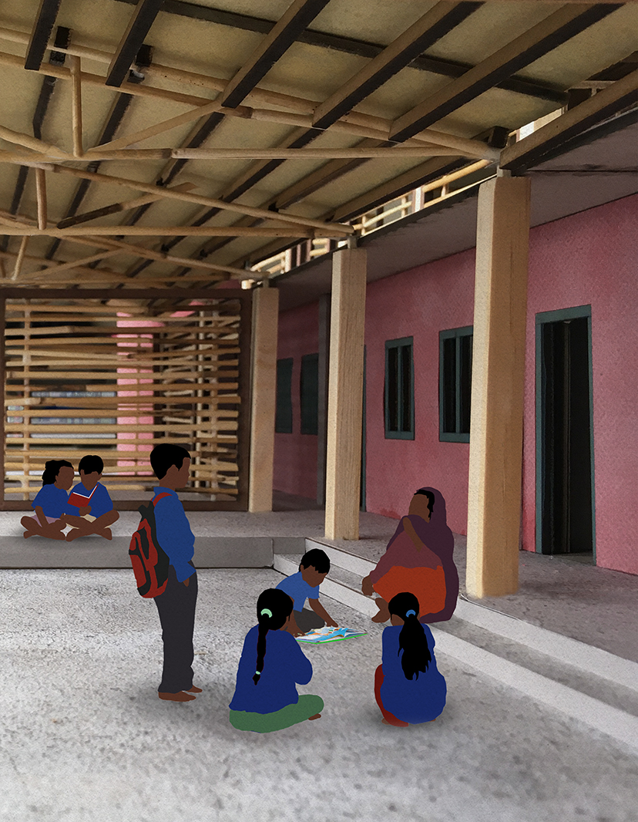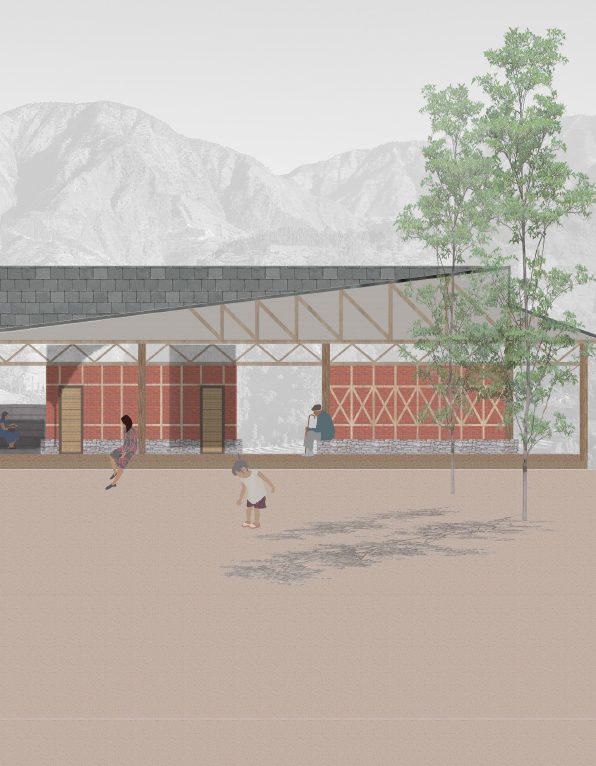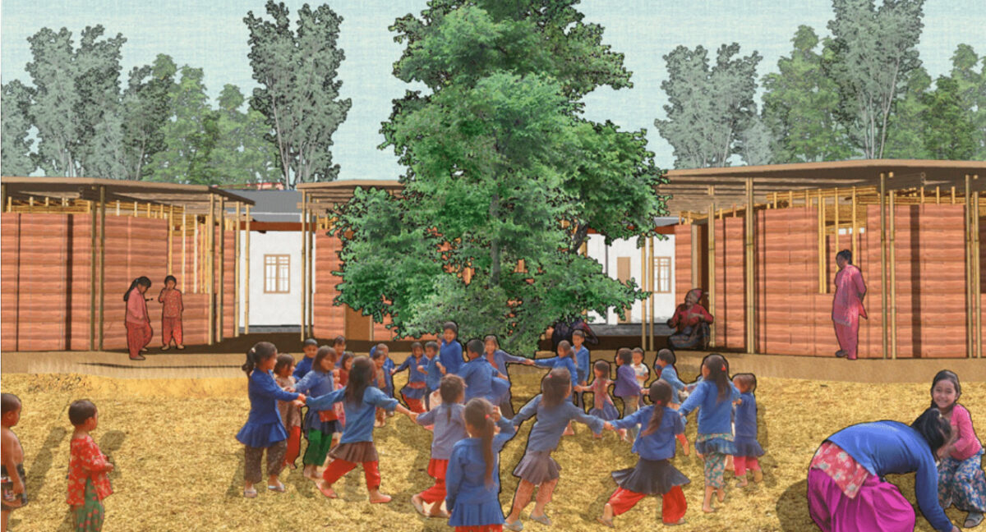ADAPT, ON CONTINUITY IN BUILDING
Master’s thesis, 21-22, Ghent
Generous architecture aims to create new meaning in building, through an approach that is process-based and inclusive, dynamically anticipating to a fast-changing context, with the main focus to connect people, place, space and time.
Although architects are essentially dealing with material culture, we feel the need to activate and invigorate the often intangible and ineffable elements of local traditions with the aim of safeguarding the memory of traditional and sustainable ways. We therefore believe that it is precisely the continuity of a living tradition that identifies people and creates a sense of belonging.
This design studio aims to safeguard and reactivate natural knowledge as a generator of meaning in a globalized and superdiverse world. Our main focus will be on understanding traditional knowledge and vernacular architecture that generates sustainable, climate-resilient buildings and infrastructures. By translating globally available knowledge to locally available resources and skills we achieve low-impact and low-tech building. In short, designing and creating physical spaces in remote rural areas which have to deal with hardships such as difficult climate conditions, urban and economic pressure, social isolation, etc is our core activity.
We currently work in Nepal (‘post-school’ project), the Democratic Republic of Congo (‘des centres généreux’), Greenland (Inuit village of Ittoqqortoormiit) and Peru. In the past we built in Haiti (BBBC, Building Back Better Communities) and did research in The Netherlands (Groene Hart) and South Africa (Cape Town, UCT, adaptive re-use). In attachment you can find more information about the school project in Nepal.
ON CONTINUITY
From an architectural perspective our interest in the continuation of the ancestral knowledge is twofold:
1/ Climate – We consider a tradition as a treasure-box of knowledge that has been fine-tuned for many generations. It teaches us for instance how to build in a climate-adaptive way and with locally available resources and skills. Or, in more contemporary words: in a sustainable and low-tech manner.
2/ Culture – Traditions are shared memories that are essential carriers of social networks and meaning. In countries where people still live a rather traditional life, they are under heavy pressure because of the drive towards a modern lifestyle that threatens the heterogeneity and the natural complexity of ecosystems and traditions. This often leaves them, and especially their children, who no longer learn the traditional knowledge that their parents and grandparents possess naturally, with a feeling of alienation. It teaches us to build by including elements that demand full community participation and maintenance and evoke social engagement.
OBJECTIVE
Building on the expertise that we acquired from our previous projects in Belgium and abroad, it is our aim to further research and design resulting in actual built spaces, by investigating lesser-known local technologies and traditional ecological knowledge. By research and design we are looking for building systems that are embedded as well in culture as in climate.
We therefore initiated projects -in close collaboration with local partners in the field of education, research and practice- resulting in actual built spaces. We intend these projects to be places of knowledge transfer through hybrid buildings that combine functions such as a community center, dispensary, school, kitchen, sport’s center, …
In the first part of the master dissertation, the students analyze a site on his embedded traditional ecological knowledge. In this analysis we are looking for as much information as possible to nurture the design phase. Students can propose their own site and program to be analyzed and designed. However, fieldtrips on site can only be organized taking into account the evolution of covid-19.
In the second part, students design in ways they learned from their analysis on site. Together we will look for designs that are both embedded into the culture as well as climate. The design is a search for the continuity of building with limited resources. Scarcity of raw material as a starting point for design.
EXAMPLES OF MASTER TOPICS
- Metamorphosi – Chapp, Nepal – Empowering Nepal’s rural schools: an adaptable system and an architectural prototype – Eleni Tsiamparta
- Rural Watermarks – Tanzania – Reinforcing identity and encouraging self-reliance through community-centric water utilities in the Ulyankulu Settlement – Mihika Sarkara
- From road to ropeway – Nepal – Challenges of transportation in mountainous Nepal. Rethinking cable car terminals – Hetauda – Lucas Renson
- Beyond Aegis, Enabling disaster resilience through local community based adaptive shelter in the coast of Bangladesh – Sarah Binte Haque
- The misplaced waste of Nepal – Engaging the community to create sustainable waste management – Basak Isik
- Opening up the microcosm – Jugal, Nepal – A reflection on the limits of Nepali women’s national involvement despite their economic contribution
- The Forgotten Garden, a reflection on Persian gardens and their new role in cities – Shiraz – Iran – Seyedeh Reyhaneh Mesbahi
- Architecture in a City without architects – Kathmandu – Taking advantage of self-construction – Carlos Cardenas
- Muskuy, Exploring ways to facilitate opportunities to a resilient society – Quito – Ecuador – Sofia Vega Lulo
Read the full studio description here (pdf)
End


