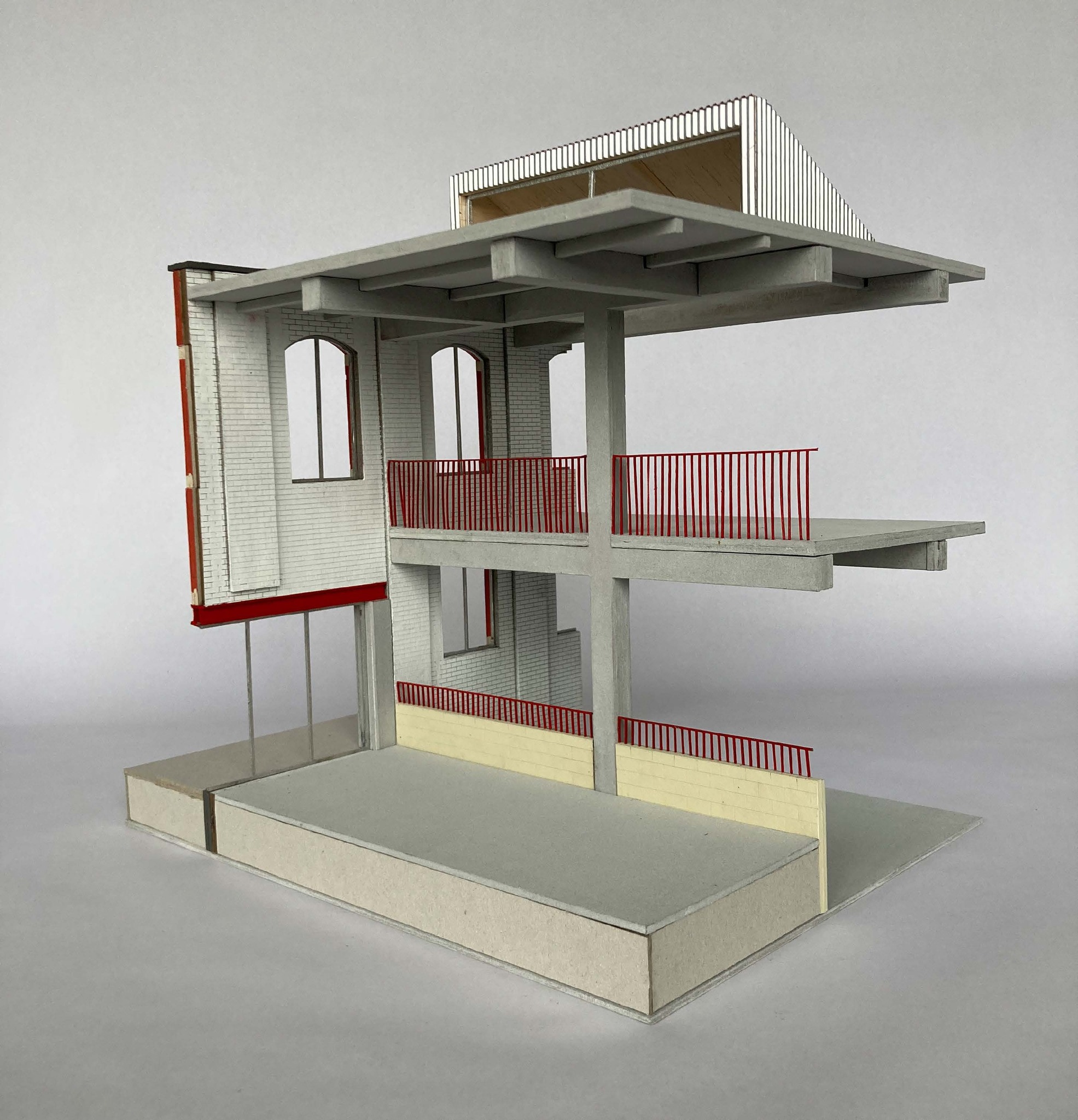| Tutor | Johan Nielsen |
| Campus | BXL |
| Language | EN |
| Engagement | Craftsmanship |
| Semester | 3 |
DESCRIPTION OF THE STUDIO
“My Favourite Stranger” investigates the position of the architect as a stranger and the opportunities it can offer. It acknowledges the fact that architects never get to totally know their interlocutors or the places where they operate. Going further, the studio considers that the position of the stranger paves the way for honesty and benevolence as well as, incidentally, inventive design. The stranger is somehow a welcome guest in a barely known environment and no one of her, or his, questions are misplaced. The aim is to explore the reality of building in a foreign city, although being designing from Brussels. It focuses on no spectacular program, just good domestic architecture despite – or thanks to – the distance. The traditional Western notion of architectural wisdom is put under pressure by the reality of the practice. The methodology is simple: the studio is very prosaic and tends to create the foreign conditions of designing, on a highly realistic approach. To do so, it is based on an effective architectural commissioning. It reacts on tender documents of a regular domestic project with all its pragmatic implications, with the ambition to reinvent it through an alternative design process. The act of construction is central in the studio as it allows to express bold personal positioning. Besides, craftsmanship is a universal means of communication with distant people, contractors, and inhabitants (fig.1). We can also state that reflecting on craftsmanship in a foreign context is reflecting on our own building practices. Available materials, practical limitations and local know-hows, being reinterpreted – and let’s hope enriched – by our foreign eyes, will be the key to invent new forms of expression. Booklet here.
Fig. 1, left: Model and Picture Willem Willems and Tom Vandormael (studio 2022-2023)
STUDIO BRIEF
This year the studio will work in the region of Cali, Valle del Cauca, Colombia.
The Salmona family is the project owner. They own a plot of land in the municipality of Guacari ( 3°25’35 “N76°32’54 “W) (fig. 2). They are considering converting the existing buildings (fig. 3) so that they can live in them and have a small economic activity. They believe that they can take advantage of the fact that there are numerous health centres in the area, attracting a sort of medical tourism. A member of the family is a building contractor. Therefore, the project would be self-build, using readily available materials and affordable technical skills. Our proposals will have to meet to these requirements.
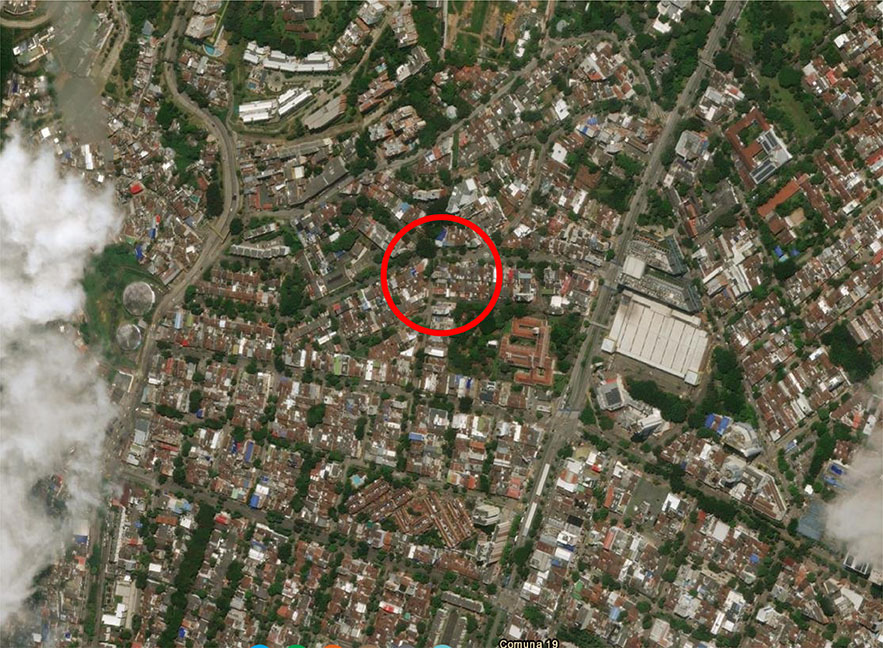
Fig. 2: Situation. Mapa Catastro Cali
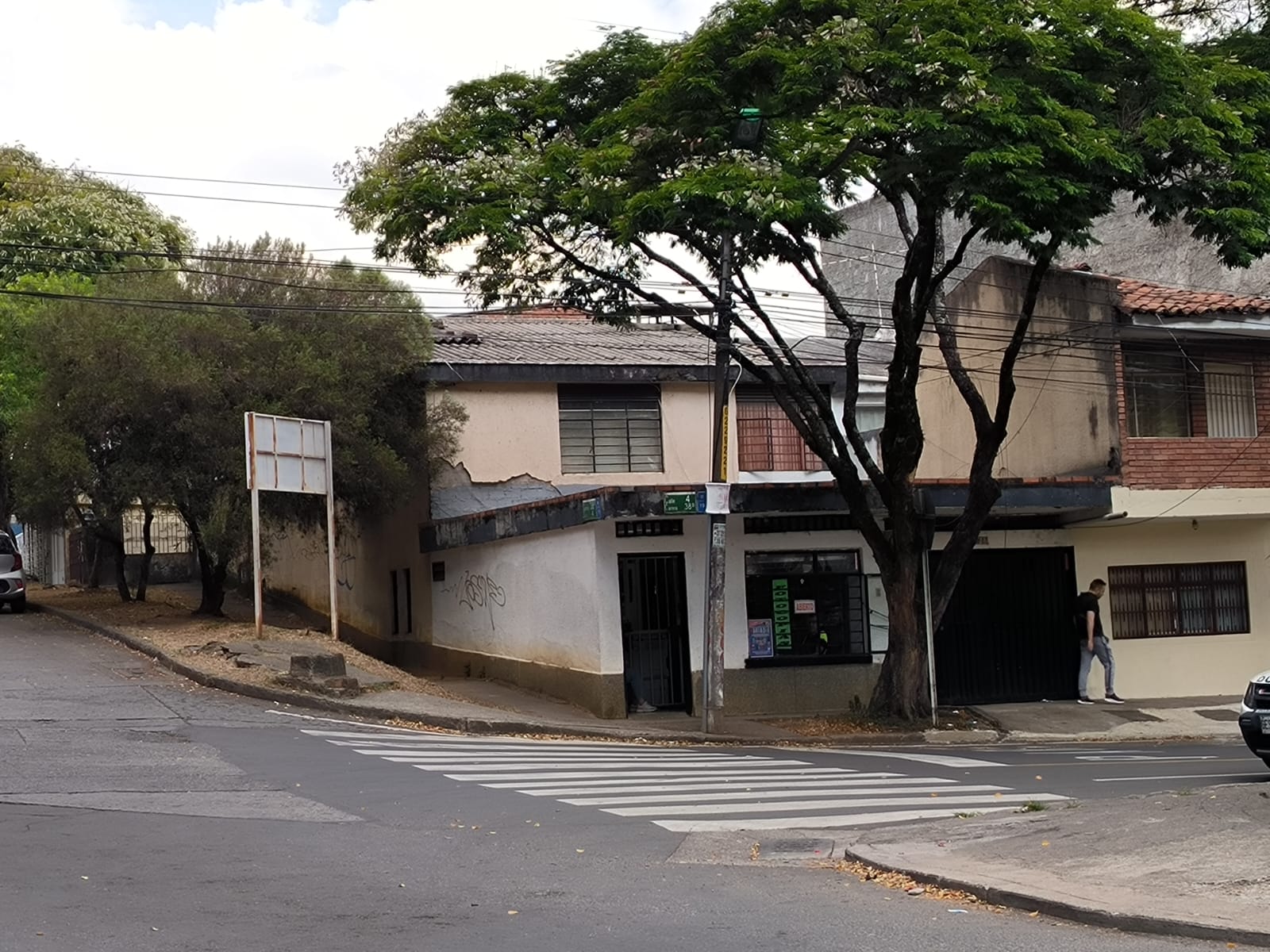
Fig. 3: Existing buildings on site. Picture: Cesar Salmona
MODUS OPERANDI
The students will have significant liberty in defining their personal positioning through the critical reading of the initial commissioning, the program definition, social commitment, type of construction, material, data sources, etc.
In terms of design process, the studio creates an in-between situation, not totally in Cali, neither in Brussels. The spatial distance becomes space for inventive creation, liberating from local and remote preconceived habits and judgment. In doing so, the studio creates the conditions of a pragmatic fiction.
All types of means will be used for the (remote) fieldwork (fig.4)
To optimize the exchanges with the Colombian family and to limit the number of proposals, the projects could be developed in groups, depending on the number of students in the studio.
At the end of the semester, the student presents a realistic architectural proposal to the project owner. The proposal must be buildable with the technical and financial means of the Salmona family. The studio acknowledges the possibility that the proposals can be partly wrong, naïve, or clumsy, at least different from the usual. In doing so, they can contribute to trigger unexpected perspectives and interests.
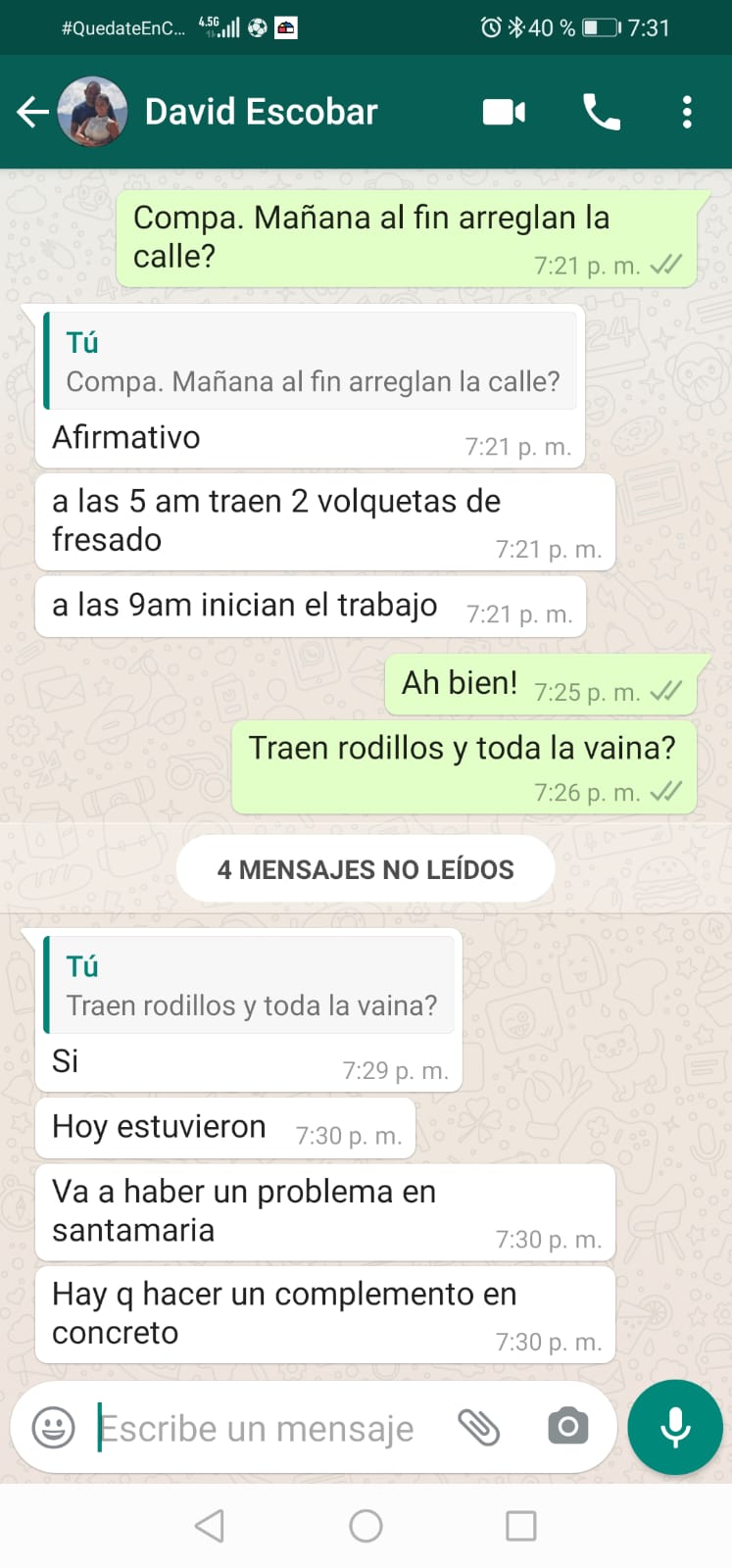
Fig. 4: Fieldwork.
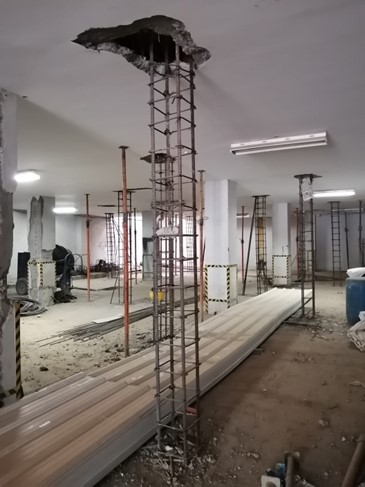
Fig. 5: Example of available technologies to react upon: references sent by the local building contractor. Picture: Cesar Salmona.
PROVISIONAL PLANNING
Weeks 1-3: Definition of the studio conceptual positioning. Introduction to the assignement ; Input session and collective discussions on the conceptual notion of architectural wisdom in Western societies ; Conceptual discussions on remote practices.
Weeks 2-5: Research on Colombian craftsmanship and local realities, with the support of the local architecture office Ortiz Campo; (Remote) Fieldwork on the project definition.
Week 3: Online conversation with Salmona family to discuss mutual expectations. Time difference with Colombia: 7 hours.
Week 5: Lecture and Q&A with local architecture office Ortiz Campo.
Week 6: Midterm presentation: Fieldwork and design intentions
Week 7: Studio Week
Weeks 8-13: Design development
Week 13: Midterm presentation: design proposal
Week 16: Final presentation to the project owner
STUDIO POSITIONNING
The effects of climate change, recent geopolitical crisis and systemic inequalities show us that physical limits and capacity of movement take new meanings and increase the interest to understand the world across its frontiers. to understand how our interdependent world is fragmented, alternative views must be proposed to the antagonism globalization – localism commonly accepted as a major framework of reference in the last decades (Latour 2018). However, the abandonment of this antagonism contributes to enhancing a state of confusion, notably in architectural critique (Grafe 2017). The studio explores this state of confusion and proposes to consider the figure of the architect as a stranger as a key notion to overcome dichotomies at play in architectural practice. Craftsmanship is here considered as a common ground shared with remote stakeholders and this pooling of resources allows us to reflect on our way of building.
‘My favourite stranger’ is part of the ‘Remote Practices’ Series.
Launched in 2020, Remote practices are design, research and educational practices developed within the KUL (Brussels), UPC (Barcelona) and architecture offices based in Brussels and abroad. They explore the position of the architect as a foreigner, a welcome guest with limited knowledge of the context in which she or he is called upon to intervene. This position imposes delicate interventions, recognising the limits of knowledge and the conceptual impossibility of meeting all expectations.
The practices question the notion of architectural wisdom as defined in the Western tradition by confronting it with the contemporary reality of the profession. They criticise the notion of adequacy in architecture, which is presented as an ideal goal that is impossible to achieve. In so doing, it highlights the contradictions and potentials of everyday architectural practice, contributing to invent new ways of doing things.
The practices focus on the pragmatism of construction, as it constitutes a common base for exchange that is easily identifiable. By taking a fresh look, the projects aim to uncover new potential in the materials, resources, and know-how available locally. To achieve this uncovering, all available tools are used, particularly digital ones. The assignments are always carried out on the basis of a specific request from a local project owner and relate to usual and often domestic programs.
EXPECTED OUTPUT
The output of the studio is a detailed architectural proposal to be presented to the Salmona family.
Besides, the research data and the design output will be presented in the course “Culture of Exchange” at the Máster en Estudios Ibéricos e Iberoamericanos (KUL).
STUDY TRIP / LANGUAGE
The paradox of the studio lies in the fact that fieldworks (in Cali) will be done remotely (from Brussels). However, if the opportunity arises, a study trip could be considered.
* Please note that in any cases, the language barrier doesn’t have to be a problem. Solving such issues is part of the studio methodology. Translation, collective organisation, and pooling of skills will be the key.
REFERENCES / FURTHER READINGS
- Aristoteles (384 B.C.-322 B.C) The Nicomachean Ethics, (author original work); trans. By Adam Beresford (London: Penguin books, 2020).
- Breviglieri Marc, ‘L’usage, le design et l’architecture. L’éthique professionnelle dans la conception d’un monde habitable’, Les ateliers de la recherche en design, 1 (2007), 53-59.
- Grafe Christoph and Helena Mattsson, ‘Critique: Building Appraisals – Call for Papers’, The Journal of Architecture, 22:2 (2017), 185-187.
- Jullien François, On the Universal, the Uniform, the Common and Dialogue between cultures (Cambridge : Polity, 2014).
- Latour , Bruno. Down to Earth: Politics in the New Climatic Regime. Cambridge: Polity Press, 2018.
- Latour Bruno, ‘We don’t seem to live on the same plane, a fictional planetarium for the catalog’,in Designs for Different Futures, edited by Kathryn B. Hiesinger and Michelle Millar (Philadelphia : Museum of Art & The Art History of Chicago, 2019), pp. 193-199.
- Ricœur Paul,‘Architecture and Narrativity’, trans. by Eileen Brennan, Robbie Carney and Samuel Lelièvre, Études Ricoeuriennes / Ricoeur Studies, Vol 7, No 2 (2016), 31-42.
- Simmel Georg, ‘The stranger’, in Social theory: the multicultural and classic readings, ed. by Charles Lemert (Boulder: Westview Press, 1999), pp. 184–189.
- Von Clausewitz Carl, On war, trans. and ed. by Michael Howard and Peter Paret (Princeton: Princeton University Press, 1989). Original publication: Vom Krieg (Berlin: Ferdinand Dummler, 1832).

