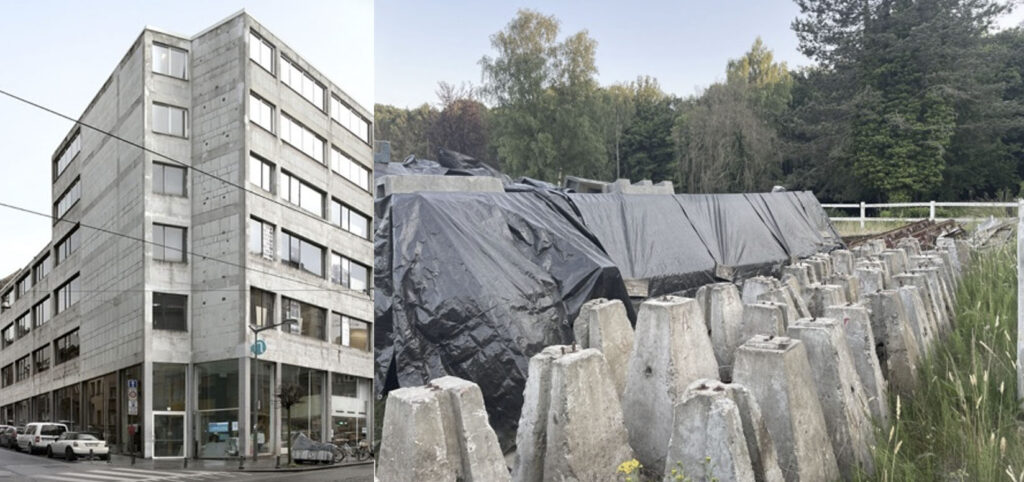FALL SEMESTER 2023
KUL / CAMPUS SINT-LUCAS BRUSSELS
A POLICY WHISPERING PRAXIS
66 YEARS LATER
Peter Swinnen
Our studio is interested in testing architecture’s capacity as an unsolicited and pro-active tool for political policy making. How can architecture critically inform and challenge socio-economic, spatial and ecologic policies? Can the architect perform as an effective “policy whisperer” for the sake of the common good? And is architecture’s role to reactively answer a brief or should it prefigure the brief, and even the (public) client for that matter? Through methods of prospective architecture design, we wish to challenge and inform “public clients who don’t know (yet) they are public clients”.
For the 2023 Fall Semester we turn our attention to “educational policy”, and its ambiguous relationship to its proper infrastructural reality and (non-)performance. The studio will be built around 2 distinct architectural types, both stemming from 1957. As such these 2 cases of infrastructure could not be more different, yet their current uncertain fate is virtually equal: they are in peril of vanishing – missing out on a possible and productive after-life.
| CASE 01 | MEUROP (1957) |
| ARCHITECT | WALTER BRESSELEERS |
| ORIGINAL PROGRAM | FURNITURE SHOWROOM |
| CURRENT PROGRAM | FACULTY OF ARCHITECTURE |
| CONDITION STATE | POOR |
| BUILDING METHOD AFTERLIFE-CLIENT |
IN SITU CONCRETE KUL |
| CASE 02 | SCHOOL PAVILIONS (1957) |
| ARCHITECT | WILLY VAN DER MEEREN & LÉON PALM |
| ORIGINAL PROGRAM | TEMPORARY CLASSROOM INFRASTRUCTURE |
| CONDITION STATE | VERY POOR (DISMOUNTED) |
| BUILDING METHOD | PREFAB WOOD/STEEL |
| AFTERLIFE-CLIENT | MUNICIPALITY OF TERVUEREN |
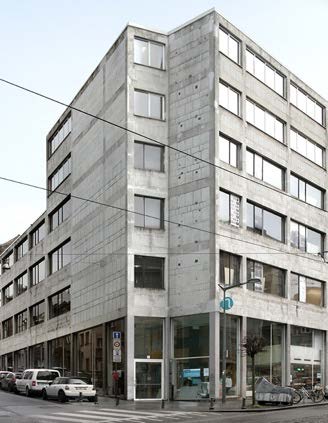
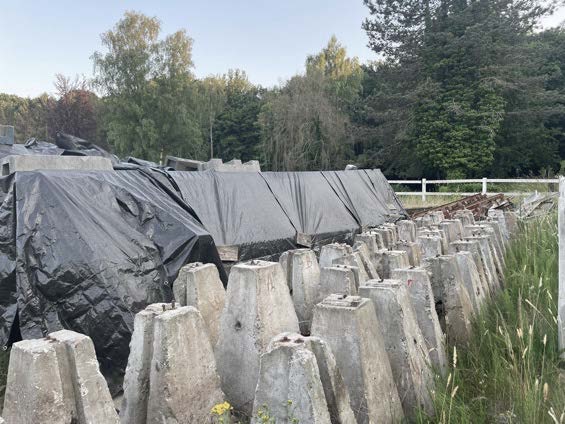
MEUROP (2019) © Filip Dujardin
School pavilions dismounted (2023) © CRIT. architects
CASE 01 / MEUROP
Conceived 66 years ago, this urban showroom for democratically priced modern furniture is somewhat of a unicum in the Brussels realm. Extended in 1972 by arch. Jean Dumont, the MEUROP building marries a vast quantity of urban challenges (hyper-specific cornerstone to a city block, topographical variations, gabarit haphazardness, varying façade performances, concrete materiality, etc.). the building is currently listed on the “Bouwkundig Erfgoedlijst Brussel”, which doesn’t imply an architectural protection but merely points out its potential societal and architectural value. https://monument.heritage.brussels/nl/Schaarbeek/Paleizenstraat/65/23237
The ground floor showroom, with mezzanine gallery, plus three open floor spaces and two partial topping levels equal some 3.000 m2 of “concept space”. An overt urban expansion vault. The flat roofs – some 750 m2 – have never been activated. The original lace-like façade build-up, aiming at “viewing” and “being viewed”, is currently in a derelict state and in need of serious restoration.
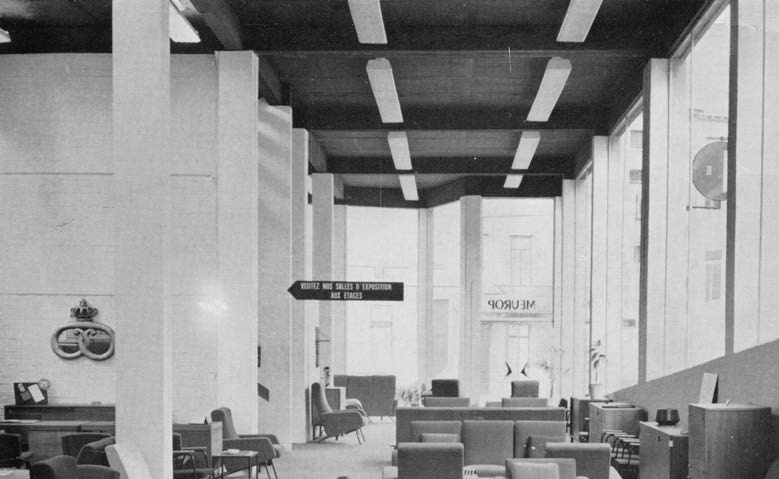
MEUROP ground floor showroom (source: Architecture 62 magazine, nr. 45)
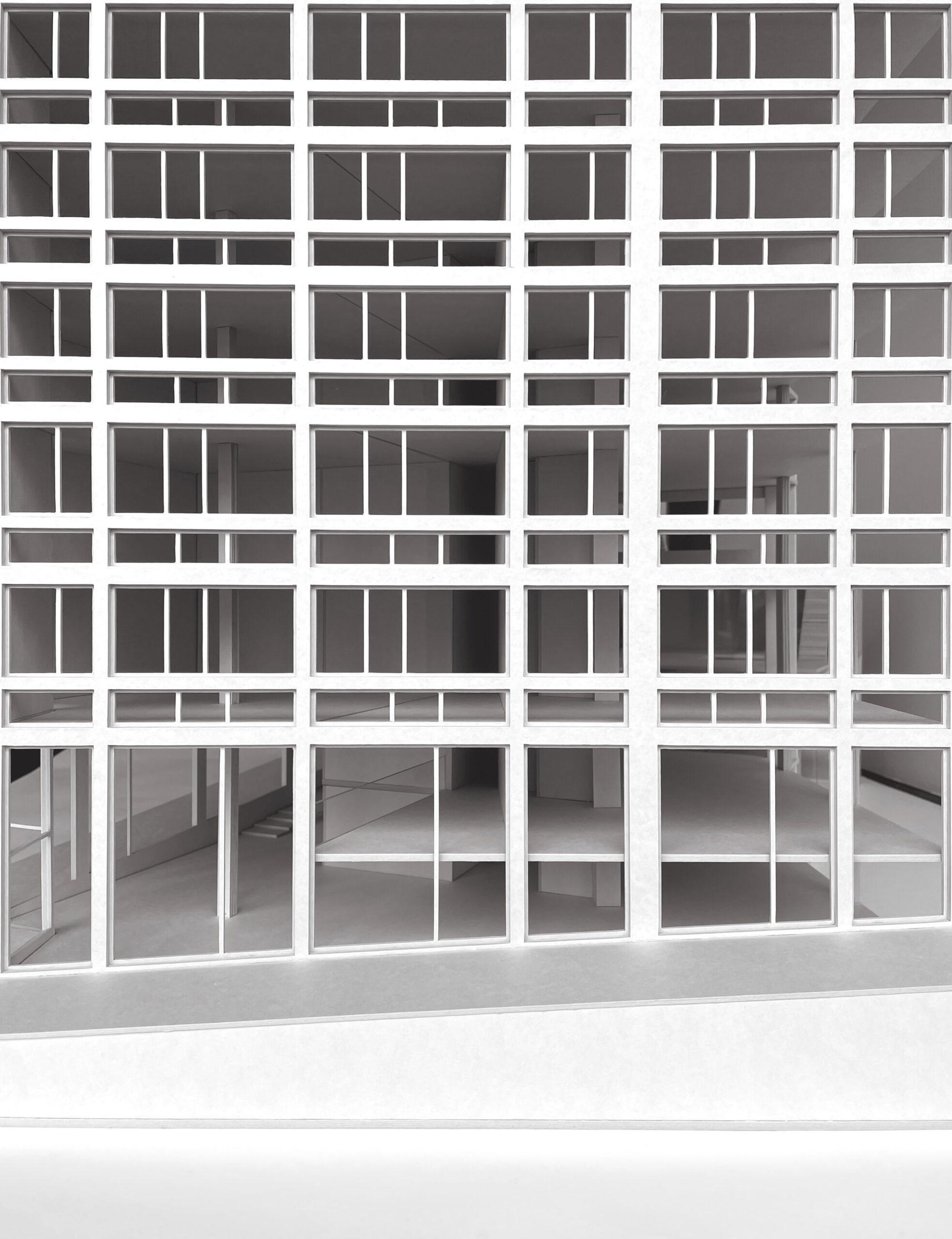
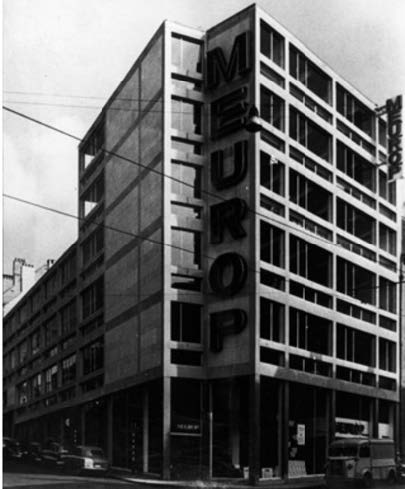
MEUROP original façade detail, model 1/50 (2022) © CRIT. architects
MEUROP original façade build-up (ca. 1960)
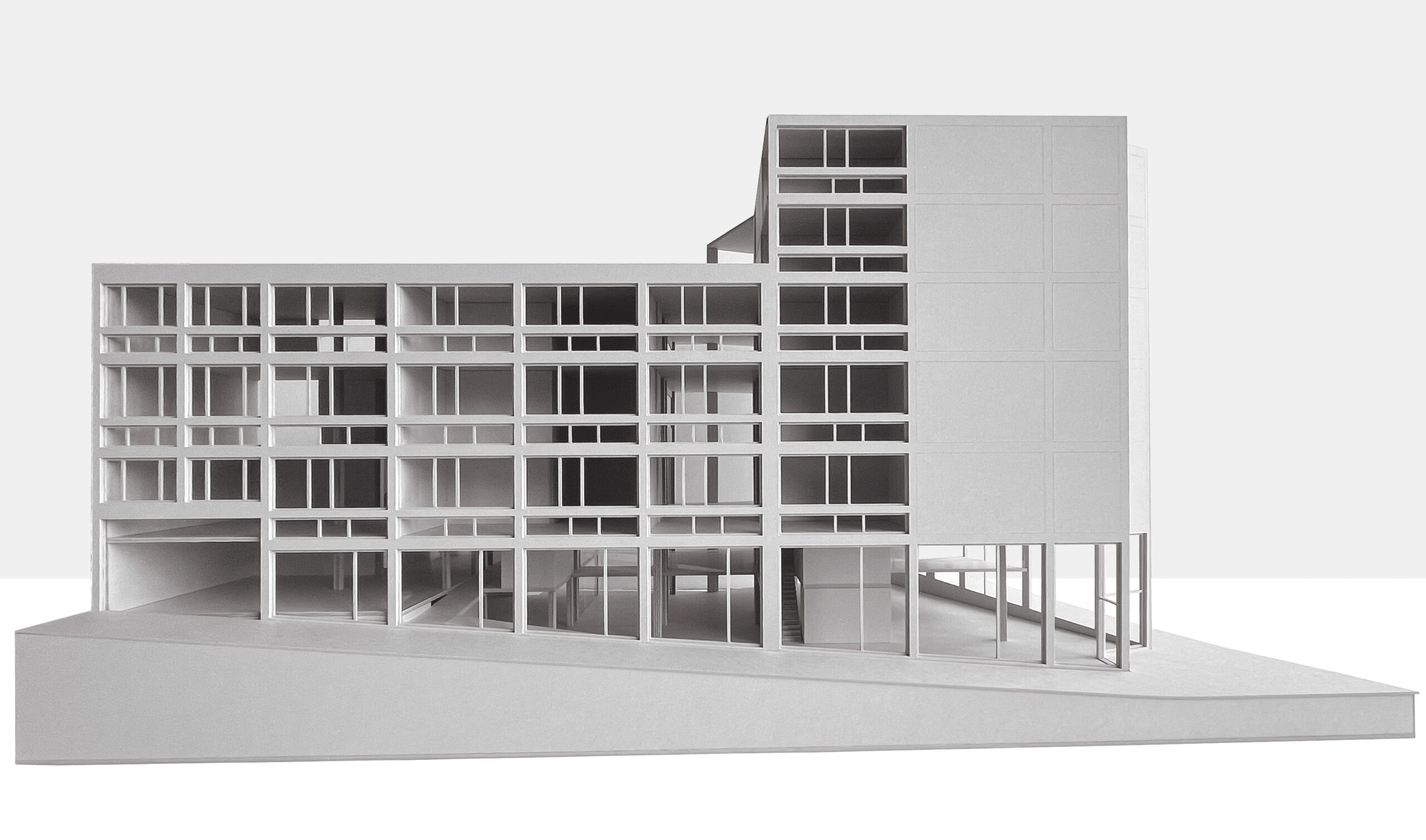
MEUROP original north façcade, model 1/50 (2022) © CRIT. architects
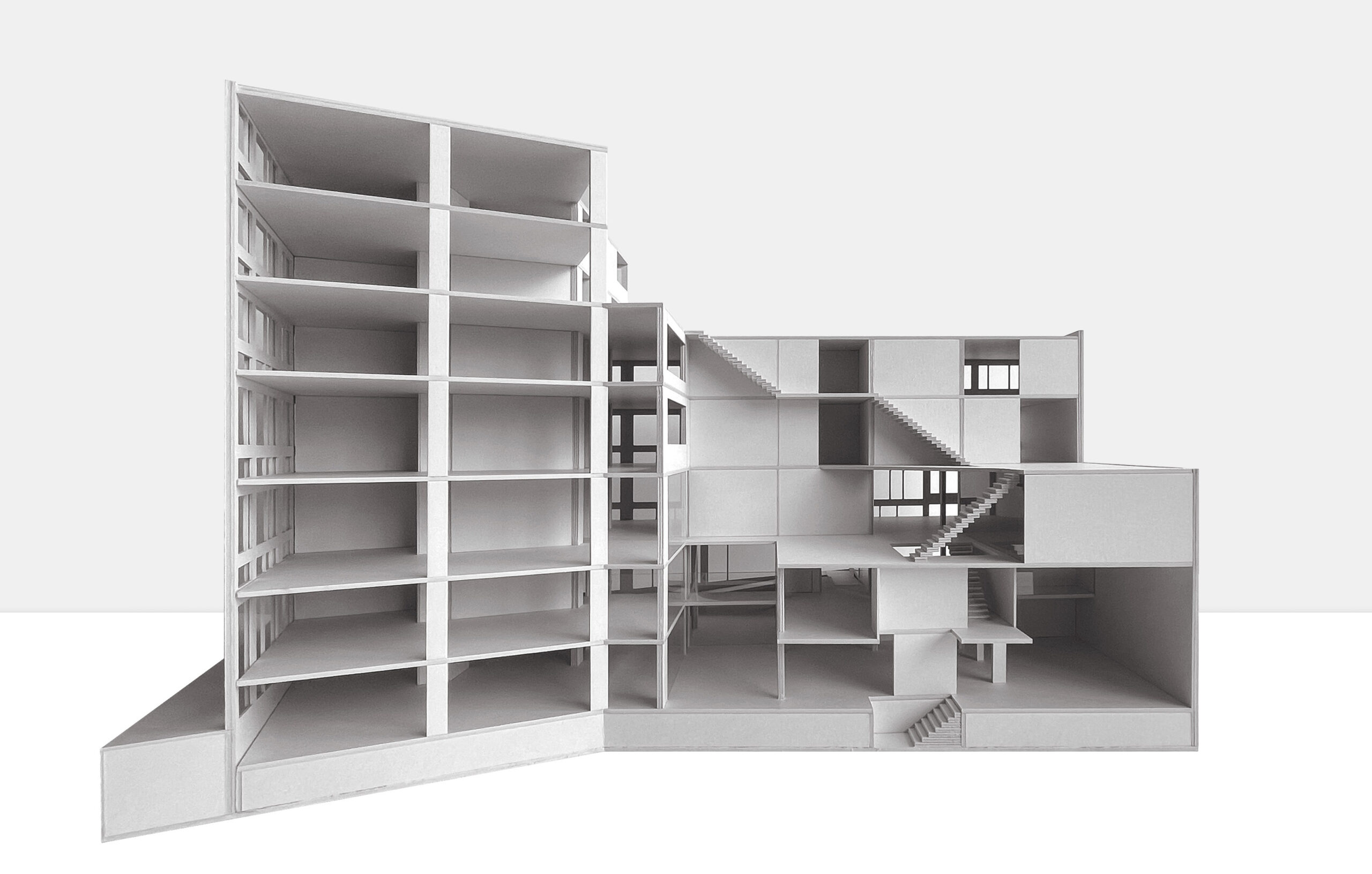
MEUROP south section/alternative version, model 1/50 (2022) © CRIT. architects
In 1993/94 the MEUROP building was acquired by the Sint-Lucas School of Architecture (current Faculty KUL, Campus Brussels) by the back-then principal A.J Lode Janssens. The aim of acquiring the building was as straightforward as it was educationally innovative: to provide free space for an experimental architectural curriculum. In the Summer of 1994 Coussée Goris architects updated the building, making it concordant to fire regulations and simultaneous educational use. The 1993 design was the result of an improvised collaboration by the school’s atelier professors (Dirk Jaspaert, Luc Deleu, Eugeen Liebaut, Klaas Goris, A.J. Lode Janssens,…).
Today, 66 years after the building’s inception a new future is required. This is an explicit wish uttered by the property owner KUL. Though it’s unclear how to do this, with what (minimal) means, for which program and urban agency, etc. To that end the studio will plan an exhibition on the MEUROP future, by the end of 2023/early 2024. The studio’s semester work will be a crucial steppingstone for staging this show, both offering its proper and relevant content as well as a surprising public display.
CASE 02 / THE SCHOOL PAVILIONS
In parallel to the hands-on MEUROP work, we wish to focus on a second urgent question related to educational infrastructure, equally needing a hands-on and reality-based approach. In 2021 we were able to “rescue” 2 pavilions by Willy Van Der Meeren and Léon Palm. The school pavilions (1957) needed to make way for a new extension of the KAT school in Tervueren. Instead of having them bulldozered over we managed – together with the help of the Tervueren municipality – to dismount the pavilions and store them temporarily.
The prefab pavilions were conceived as a reaction to the gigantic post-war demand for temporary classes. They were built by the thousands, though today only a few are left standing, often in a derelict state. The rather generic yet structurally intriguing wooden prefab school units “are what they are”, an extremely simple and direct answer to a ditto question. With a minimum of means and materials used. Architects Willy Van Der Meeren and Léon Palm devised an extremely logical build-up, light, low-tech, cheap and potentially movable. The façade is the structure and vice versa.
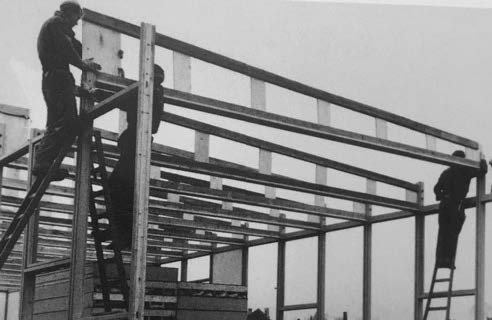
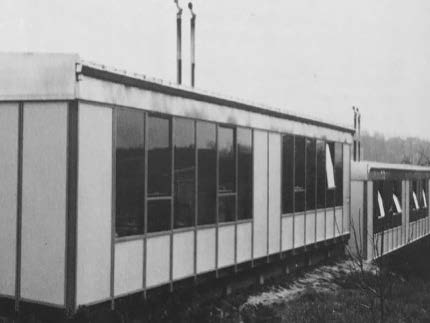
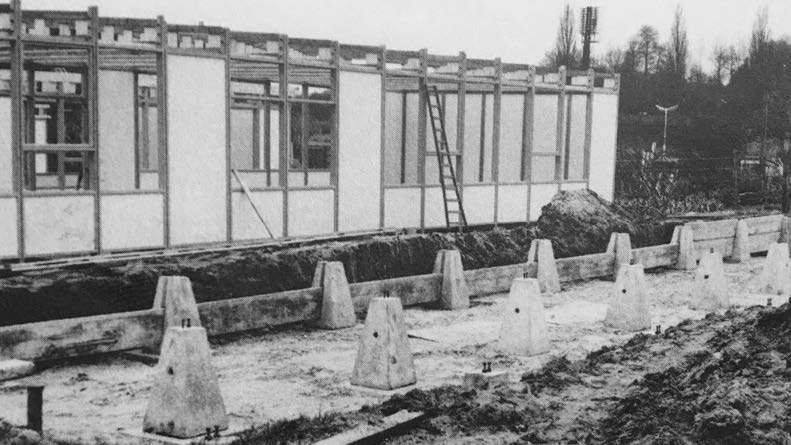
School pavilions’ build-up, arch. Willy Van Der Meeren & Léon Palm (1957)
concrete non-foundation + steel base + wooden upper structure + fiber panel finishing
As such the school pavilions bare resemblances to their prefab “contemporaries” like La Maison Tropicale by Jean Prouvé (1951) or the DECOBA De Coene pavilions of the 1960’s. Though their radical and obstinate low-tech ambition puts the Van Der Meeren – Palm cabins in a league of their own.
The remaining question is: can we re-work and re-configure these 66 years old/young structures? Should we? And if so, to what societal purpose, and at what cost or labor?
The studio’s aim for the pavilions is to map their build-up (based on their debris-like remnants in storage) and to re-imagine low-key futures, nearby their place of storage in Tervueren. The ambition is to equally engage in a re-building of the pavilions.
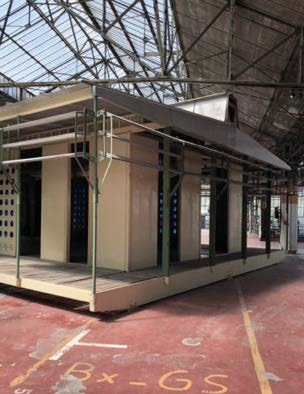
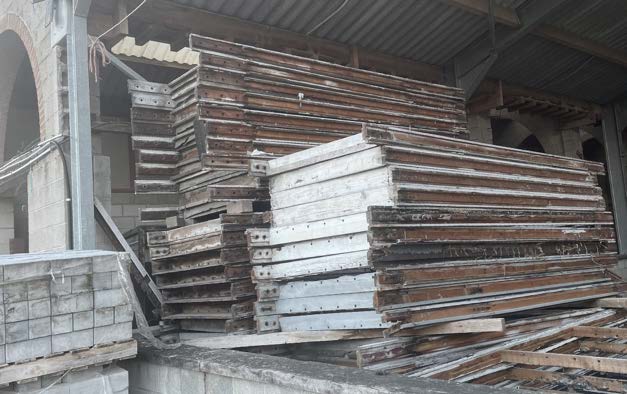
La Maison Tropical, Jean Prouvé (1951).
School pavilions’ temporary storage, Tervueren (2023) Ó CRIT. architects
– – – –
Both trajectories – MEUROP & SCHOOL PAVILONS – will inform one another during the semester. Though using radically different assessments, tools and architectural means, their future ethos can and will be assured by precise and dedicated attention of the studio’s students and staff.
Studio participants will be encouraged to think politically and act strategically, so that real-time impact can be generated. Our sole nexus is to “find cracks in the system”, necessary to invoke change and evolution through architectural practice. Hence, we are interested in strong designers, clear thinkers and true team players that understand architecture as a strategic tool, never as a goal in itself. The studio will perform as a professional architecture collective, with precise aims, regular deadlines and precisely defined responsibilities for each team member.
External experts on the work of arch. Bresseleers and archs. Van Der Meeren/Palm will critically inform our work throughout the semester. Arch. Guido Stegen will guide us on the level of modernist architectures’ building performances. On a weekly basis, the atelier will be queried and steered by arch. Peter Swinnen (CRIT. architects, www.CRIT.cc).
– – – –

