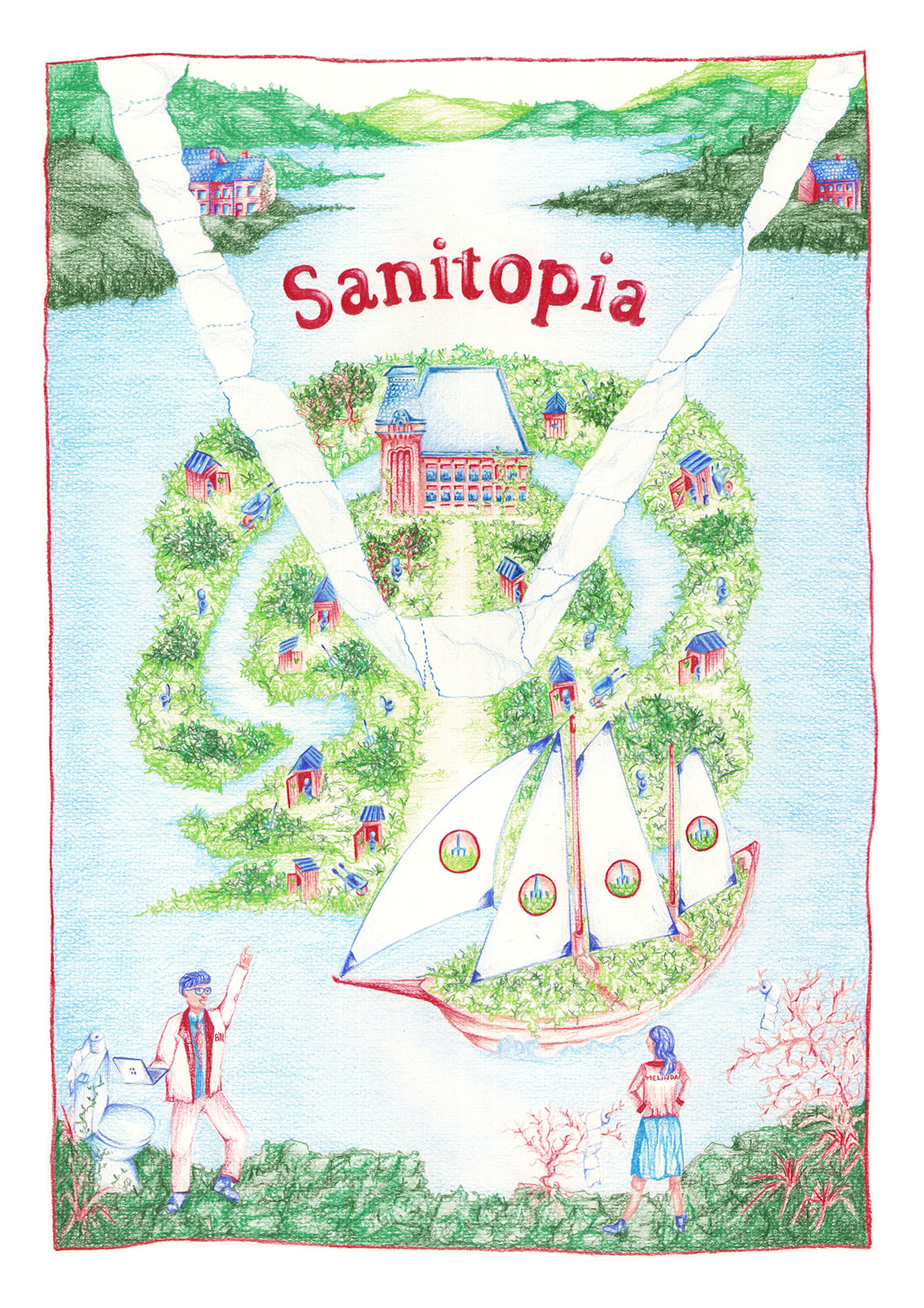Team: Rolf Hughes en Manon Persoone
Periode: semester 1 (2022-23)
Level: master AR en IA
Language: English
Campus: GHENT
Engagement: Mediating Tactics
Image left: Sanitopia (2022). Pencil drawing. 29,7 x 42 cm. © Manon Persoone
Sanitopia: Ecological Reconversion of the Filature Nouvelle Orléans
The studio works on the site of the former cotton mill Filature Nouvelle Orléans. This site will be repurposed in the future and the studio is looking at one of the possible scenarios to see how housing the Faculty of Architecture and LUCA Visual Arts here in a meaningful way. The focus is on creating extra natural value, which is a question within the scenario research that is currently being conducted by SOGent (see: https://stad.gent/nl/plannen-en-projecten/project-voormalige-fno-site-krijgt-nieuw-leven)
We do not aim for a total design for the entire site and the buildings, but design test how one aspect can become a strong structuring and image-defining element. In concrete terms, we are looking for new spatial options to give a new role and value to sanitary wastewater in an environmentally regenerating way. The biggest challenge here is to keep the waste water on site and not to discharge it through huge piping systems to remote treatment plants. The studio therefore starts from the observation that socio-ecological aspects of waste (processing) are not yet sufficiently examined spatially and programmatically as an important design element in the practice and discipline of architecture. More specifically, it addresses the rapid and total removal of waste (here: sanitary wastewater) from our buildings, as this places a heavy burden on our environment and infrastructures.
The design challenge lies in connecting what architecturally forms the smallest and largest scale on this site: the sanitary area (e.g. the toilet) and the ‘garden’. The direct, systemic relationship between the two forms the basis for the design of an infrastructural-architectural element on the site. Taking the site off-grid means that an important additional requirement/actor will be added to the programme, important in size but especially in atmospheric and spatial quality. How this radical thinking can lead to challenging architectural ‘living environments’ is the question that is being asked here. This is mainly approached through speculative design, which means that the focus is on imagining such an architectural infrastructure rather than technically solving it. The outcome of this can vary in scale from an architectural element to a garden/landscape design. The nature of the final result and the media in which it is expressed (drawing, model, photo, film, text…) is collectively discussed during the studio.
References/Further reading:
The assignment is supported by the research of the Architecture & Wicked Matters research group, in particular: the research line ’26 Toilets to Re-Think Architecture’ set up by Jo Liekens, Nel Janssen and Annelies De Smet and “Architecture drawn from the Gut: socio -ecological design strategies to re-position toilet spaces in architecture”, the doctoral research of Manon Persoone.

