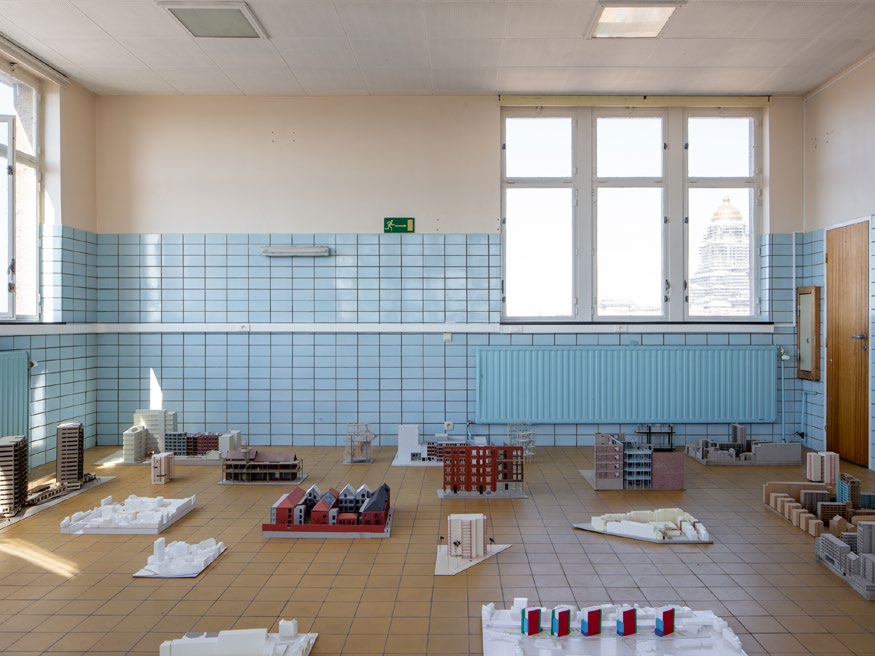Master studio 2022-2023
Supervisors: Sophie Laenen – Harold Fallon
Semester: 2
Campus: Brussels
Language: EN – NED
Craftsmanship Engagement / The Brussels Way ADO translocal (re)conversions
learning outcomes
The leaning outcomes illustrate the goals of the course of the assignment. They can be found in the ECTS course description.
contents and approach
Real Projects > about transforming social housing in brussels and existing single-family housing
“The heritage of many social housing in Brussels has reached a turning point: the life cycle of various materials is coming to an end, the integration of housing in the urban fabric needs reviewing, the habitability and functionality of buildings deserve broader reflection, …”
BMA Bouwmeester Maître Architecte, 2021
This studio is based upon real life tenders launched by the team of the Bouwmeester Maître Architecte (BMA) regarding the future of existing social housing buildings and sites, framing in a broader reflection about the future of “recent heritage” in the city, the should I stay or should I go debates and the contemporary topics of circularity and reuse. Social housing implies a series of additional topics, such as the possible continued presence of inhabitants, social and or programmatic diversity, public space and urbanity, analyzing and challenging the typologies, spatial and social interaction, etc.
The studies on these recent tenders are currently ongoing, which means that the studios can contribute to ongoing reflections and that interaction with real stakeholders are possible. Beyond the possibility of one-to-one contacts, this studio is an opportunity for debate and exchange. You will be invited to support and take part. During the semester, a couple of debate evening could be organized. After the studio, there may be the opportunity of a publication or exhibition.
Small offices
This design studio in Brussels is both a Master Dissertation Studio and a Master Studio. The two studios will collaborate in the form of small offices of two or three students.
You will be confronted with real projects, sites and assignments regarding housing. It is about real assignements, real competitions, real people and real houses, with available documents. They are the kind of projects you may be confronted with after graduation.
Two scales
You will make two projects in parallel, exploring two different scales. On the one hand, collective social housing. On the other hand, the small scale refurbishment of houses.
General planning
In september and october, two talks were organised with CIVA and bMa.
In the first semester, the Master Dissertation students will prepare the work, from site visits and contacts with inhabitants to documentation, from observation to the definition of an attitude.
In the second semester, small offices are formed.
The first day of the second semester is a presentation day by the Master Dissertation students, with guests. Offices are formed. In April, a second moment of exchange with guests is foreseen.
The final Jury of the master studio is the end of the group phase and the start of the final production for the Master Dissertation students.
procedure of evaluation
Partly by an external and independent jury based on the OUTPUT;
Partly for the studio work by teaching team, this is a unique quotation based on the work of both semesters, not the result of the addition of partial results.
The evaluation is achieved in consultation with the relevant teachers on the whole of the assignments/sub-tasks: Reviews and final presentation.
evaluation criteria
Quality of the design proposal in regard of the sense of realism and ambition on all aspects covered (theory, commitment, architecture);
Quality of the representation (scale model, drawings, sketches, collages)
Quality of the engagement in a multidisciplinary context
output, deadlines and formal criteria
The output of Semester 1 is described above.
The output of semester 2 will be defined in common agreement depending on the nature of the work. It will include : a written and illustrated document and design proposals including scale models, plans, sections, drawings, collages, etc.
Read more in the studio description as pdf.

