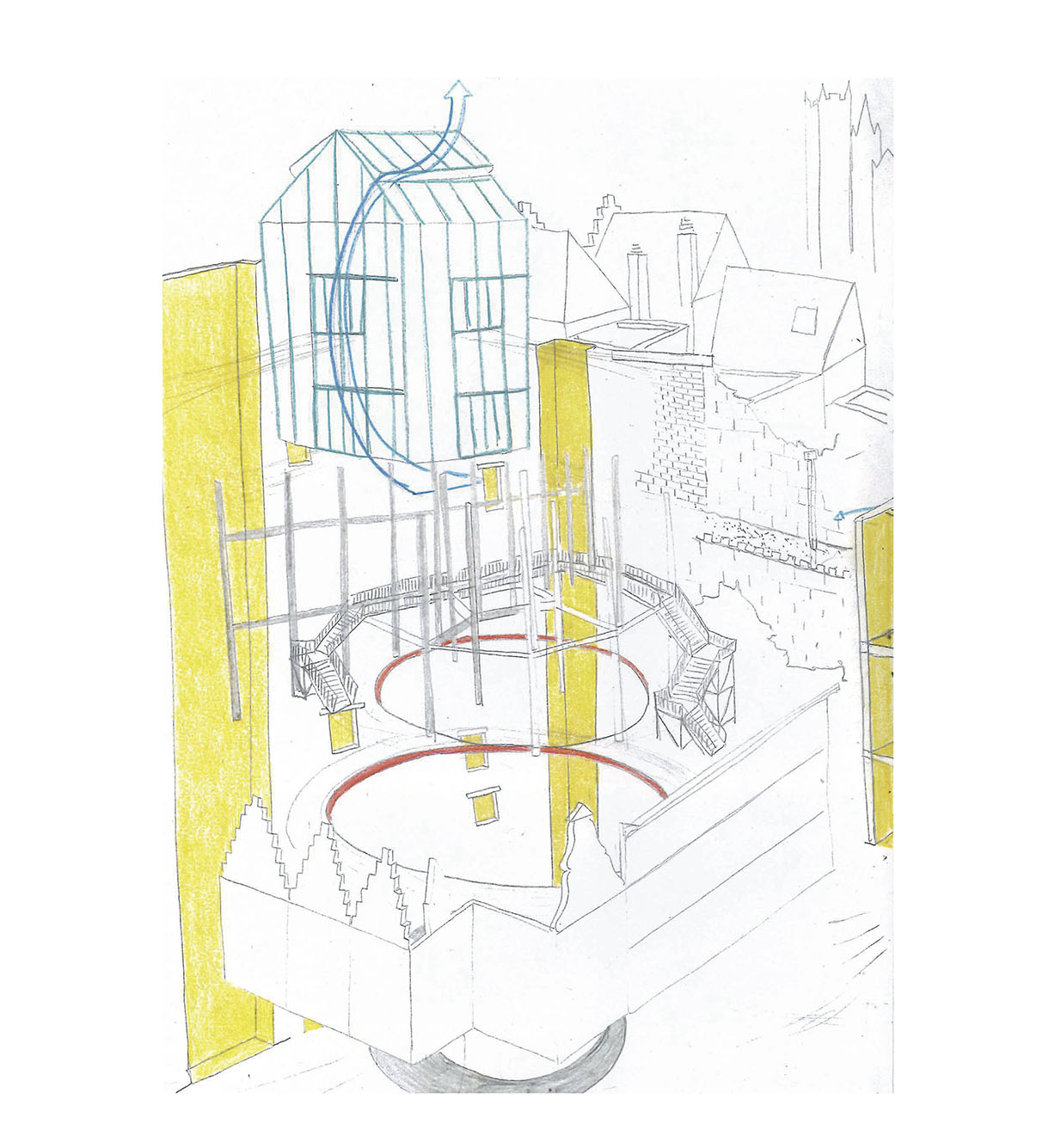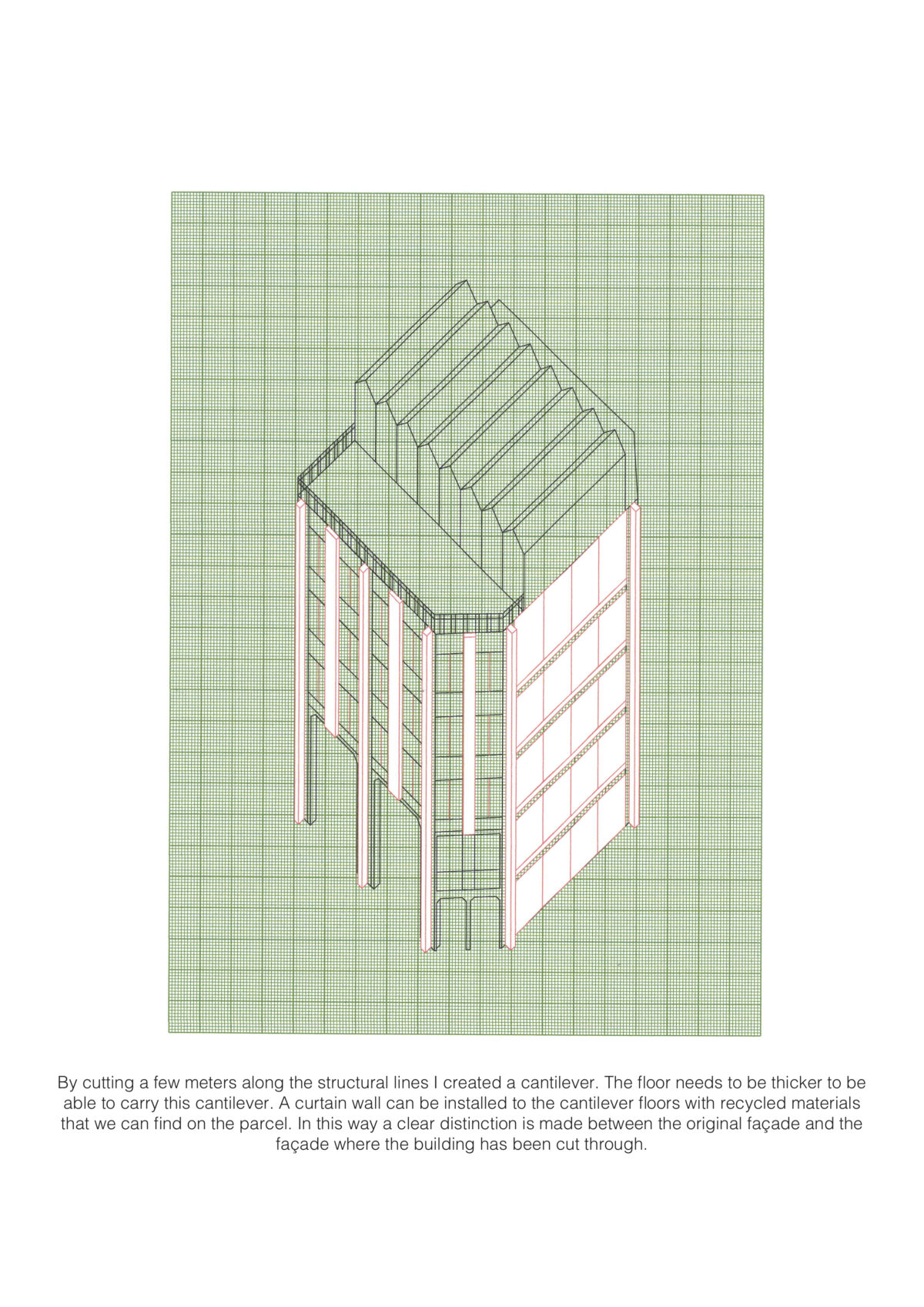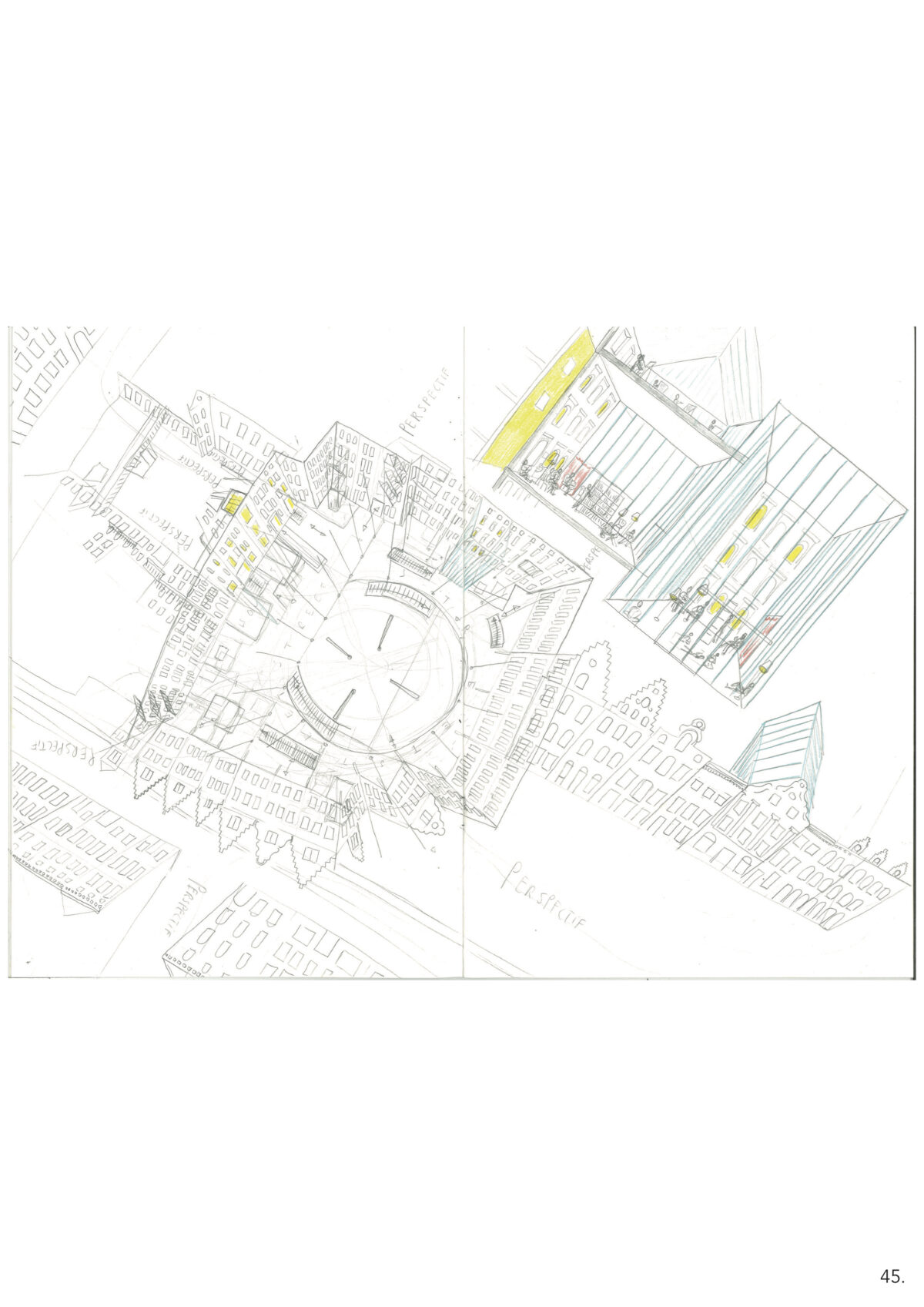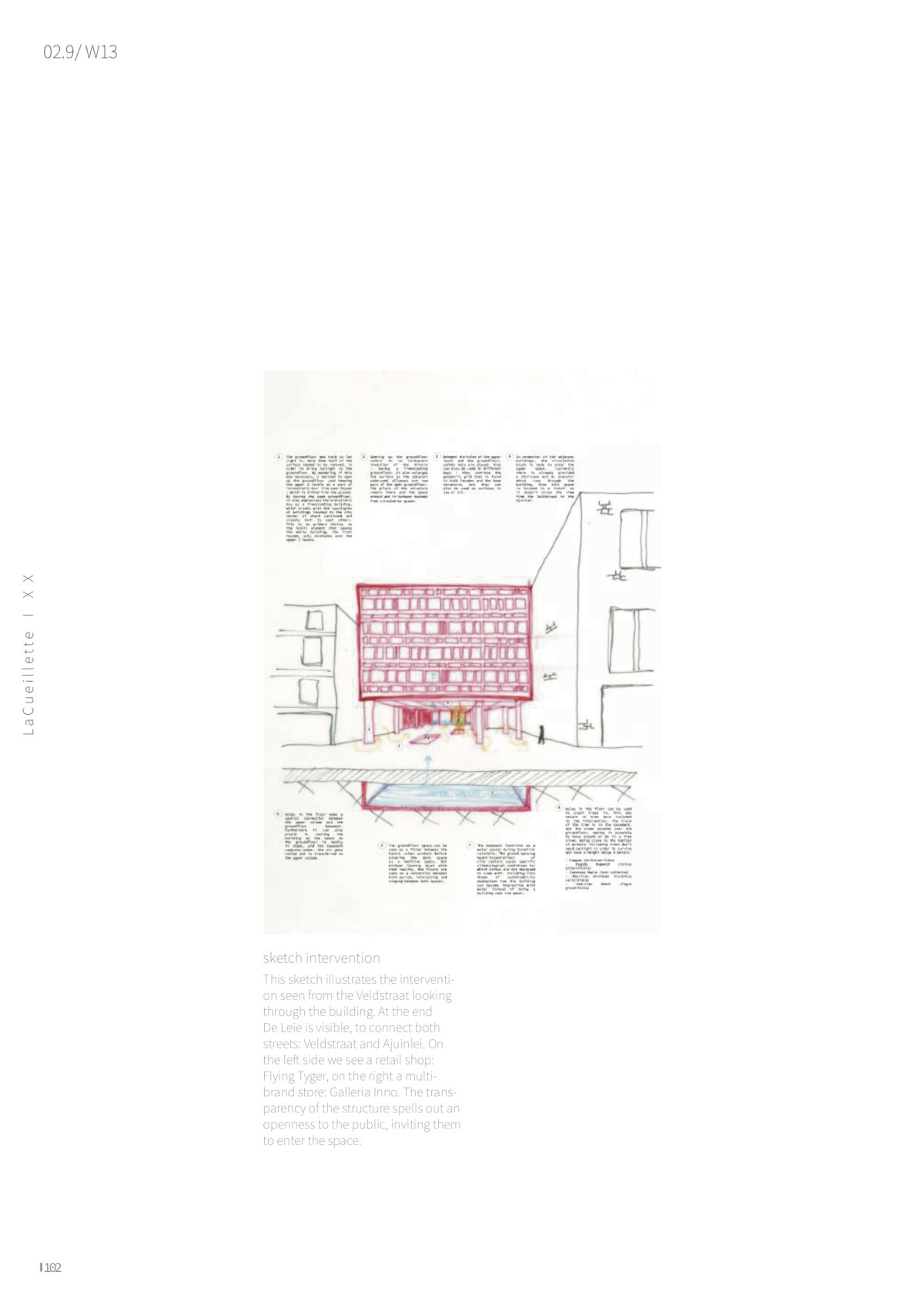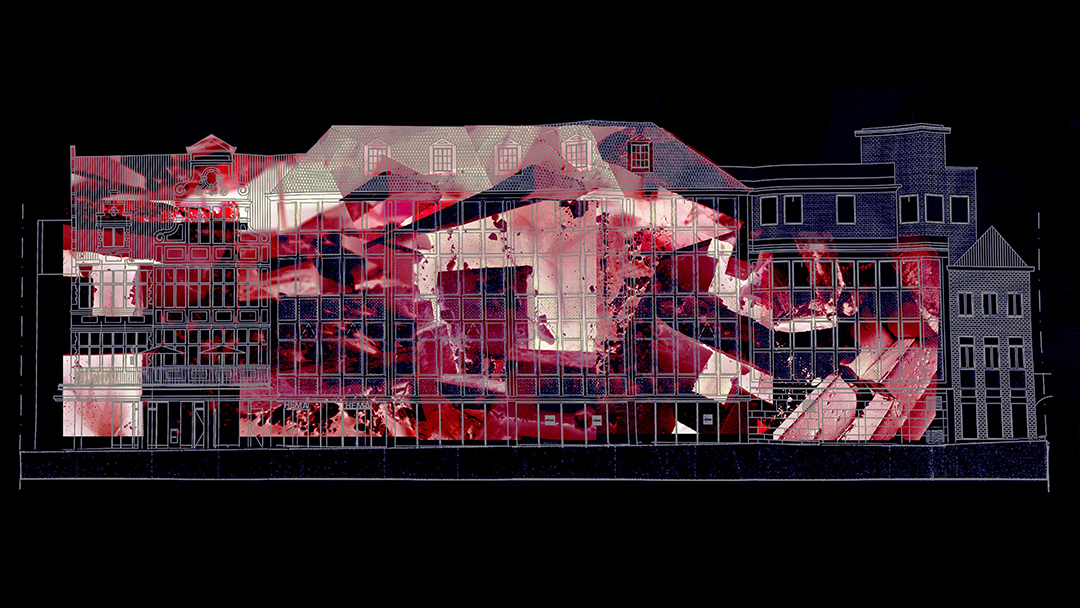LA CUEILLETTE / THE GATHERING
WE WILL MEET AGAIN (WWMA)
Transforming undervalued buildings of the recent past into high-dynamic third places
Team: Robin Schaeverbeke and Tomas Ooms
Engagement: Craftsmanship, Academic year 2021-22, Ghent
Language: EN
Open for students from Interior Architecture: YES
Design studio with individual work
Description:
- Prologue: Being Social and two other observations from which to start
(i) We are social beings, needing space to be social, to meet, engage, collide, exchange.
(ii) Somehow and sometime in our cultural evolution we developed a belief in indefinite growth and exploitation as a necessary driver of our society and its related economy. This brought us to a situation in which our resources are becoming depleted while our need for energy keeps increasing.
(iii) The introduction and establishing of so called information modelling (BIM) in architectural practices requires and imposes a critical look at practicing and designing in the age of simulation.
La Cueillette invites you to explore this need and desire for meeting. We will compile a collection of underused or under-evaluated buildings of the recent past in order to study the spatial conditions that afford different kinds of meeting and how these buildings can accommodate spaces for meeting.
- Aims
(i) To explore the role and characteristics of Third Places as spaces for social cohesion;
(ii) To inquire the limits of architectural practice (in relation to BIM) and to develop a strong personal position;
(iii) To discover and design forms of unlocking spatial potential in abandoned, underused or undervalued building from the recent past
- Lexicon:
3.1 Undervalued and of the recent past (Young Heritage)
Buildings from the recent past, built after 1945 (and especially those from 1960 up until 1990) have become badly adapted to our current spatial needs and requirements; at the same time they remain too good to demolish. Some urgent questions need to be addressed: what position should we take towards these structures? If and how can they be re-invented, so they can take on a new role in the urban condition? How adaptable are they? And can they play a role in an urgent need for de-growth.
3.2 We Will Meet Again (Third Places)
Third places are crucial spaces that support and even structure and reinforce living together. They exist next to the home (first place) and work (second place). The municipality of Gent is actively looking for these spaces (existing or new). The goal here is to use the existing built environment in an effective and efficient way (space- and time-sharing, material efficiency) and to provide these third places as meeting places for a very diverse set of users. In strategic urban locations these places for meeting, interaction, exchange are paramount to achieve social cohesion. At the same time your interventions could serve to update the built environment (and especially existing undervalued buildings) towards high-dynamic, multipurpose spaces. On top of this, it is an opportunity to face energetic and social challenges. (Source: Conceptstudies Stad Gent)
3.3 Limits of our Practices (BIM)
In the La Cueillette studio we will explore changing attitudes and responsibilities for present day design practices in an age of climate change and data simulation. La Cueillette inquires limitations and boundaries of architectural practices, looking for alternative models for design(ing), learning and their means of production. Data and data simulation play an important role in this context. In the La Cueillette studio BIM is not approached as a technical drawing tool but as a methodology for integrated practice. Engaging in ‘integrated dialogues’ requires the identification of crucial pieces of data. Crucial Data will be explored through questions like: How to express an architectural and spatial ambition as a set of data? How to represent this? How to measure? How to evaluate?
On integrated Practice: Integrated practice – implies that different stakeholders and/or experts collaborate to arrive at a more profound model or proposal. The concept of integrated practice doubles as a metaphor to investigate generative and imaginative possibilities of data – as a medium and design tool.
On Data: Here are some examples that can give you an idea of what can be considered ‘data’:
Think of minimal material use; re-using/re-purposing (available) materials, building elements, structures. Maximisation and actualisations of spatial qualities. But also daylight, primary structure, visual relationships, urban permeability or porosity. Or even time voluntarily by citizens. Number of different spatial scenario’s…
- Schedule:
The studio is mainly individual work within the framework of a collective peer-2-peer environment.
Your individual design proposal is about unlocking the spatial potential of an undervalued, underused, abandoned building of the recent past. The intention is to ‘free’ hidden, underused, undervalued (urban) space and adapt it for appropriation as a ‘Third Place”.
Step 01: exploring Third places and formulation an ambition and intent
Step 02: exploring abandoned, underused or undervalued buildings of the recent past in Gent
Step 03: identifying crucial characteristics of third places and the building and expressing them as data
Step 04: Concept development
Step 05: Project Proposition
Step 06: Symposium public presentation of the outcomes
The ‘LaCueilllette’ studio is supported by input lectures, site visits, excursions and conferences. The reviews are organised as Integrated Practice and the studio is concluded with a bespoke symposium.
- Output
You are invited to create and develop architectural explorations and a design proposal brought together in an A3 leporello book (Catalogue Raisonné), with a specific focus on architectural working models, data simulation and the architectural and urban section.
Keywords are: Extending, augmenting, annotating and preparing are central operations.
The La Cueillette / The Gathering Studio is an outlet of the ReVamp AOB Design Studio led by Tomas Ooms and Robin Schaeverbeke.
Photo credit: Joris Vandenhaute, La Cueillette 2021
Video: we opted not ta make a video but instead invite you to explore the idea of third places and third spaces

