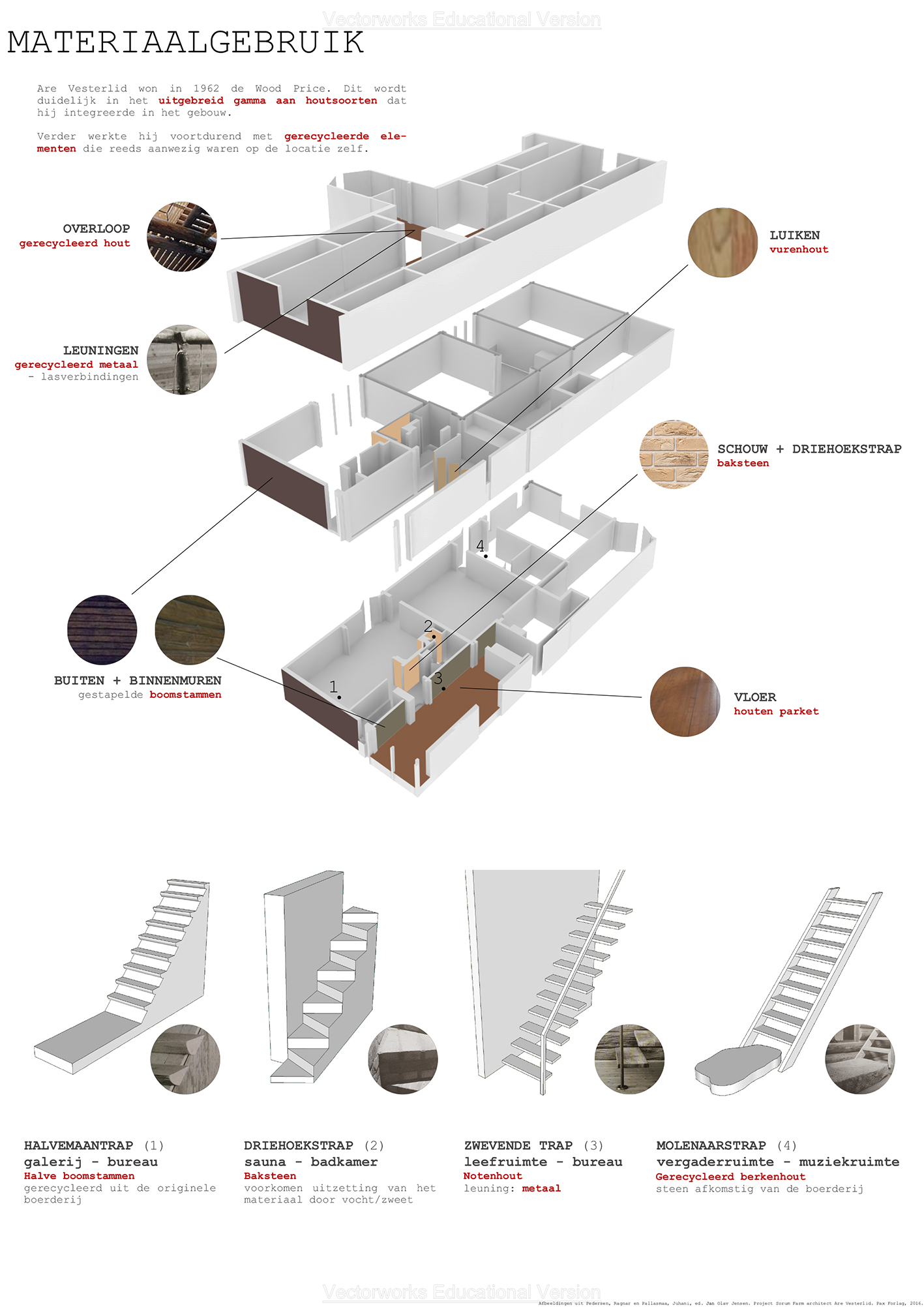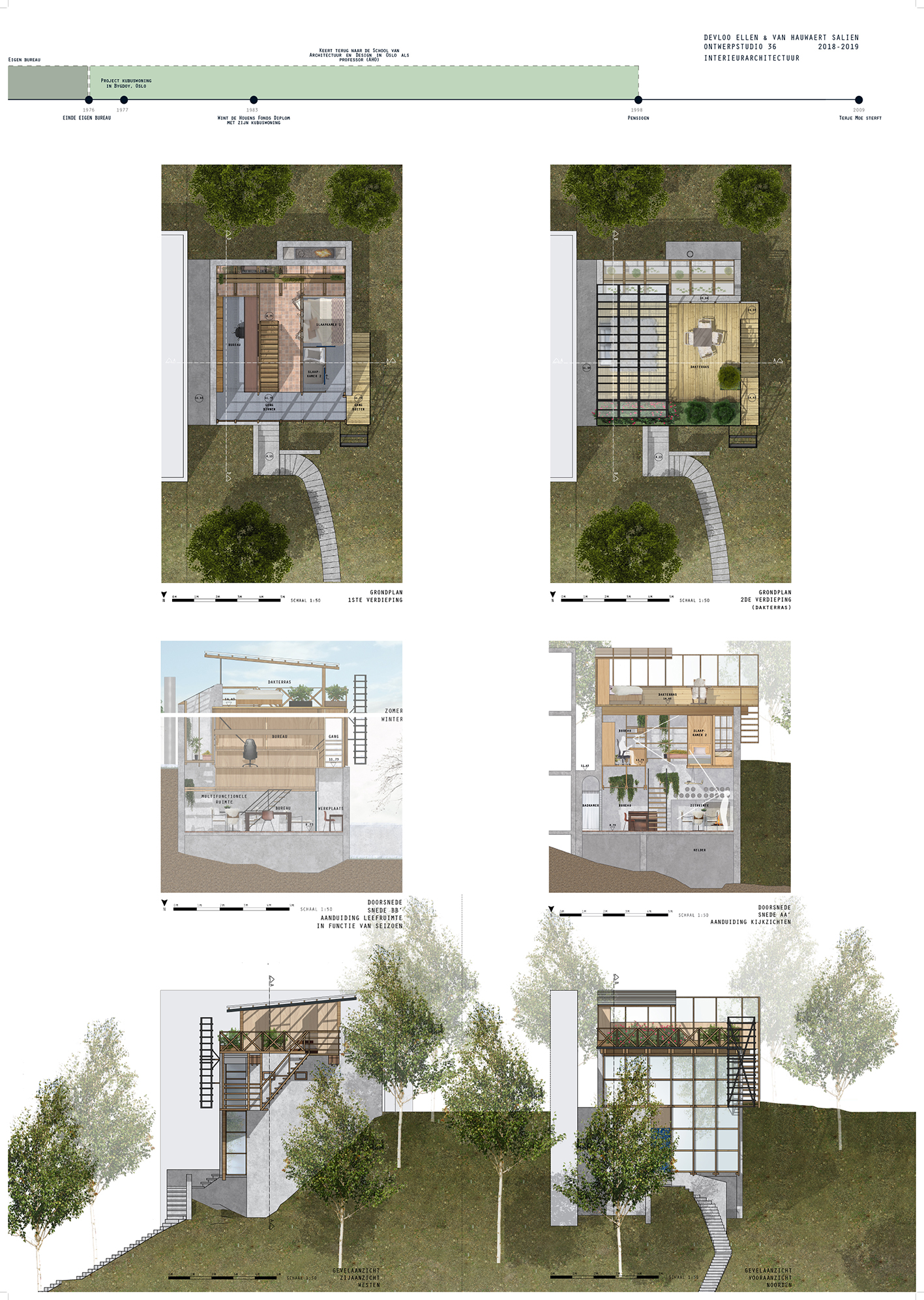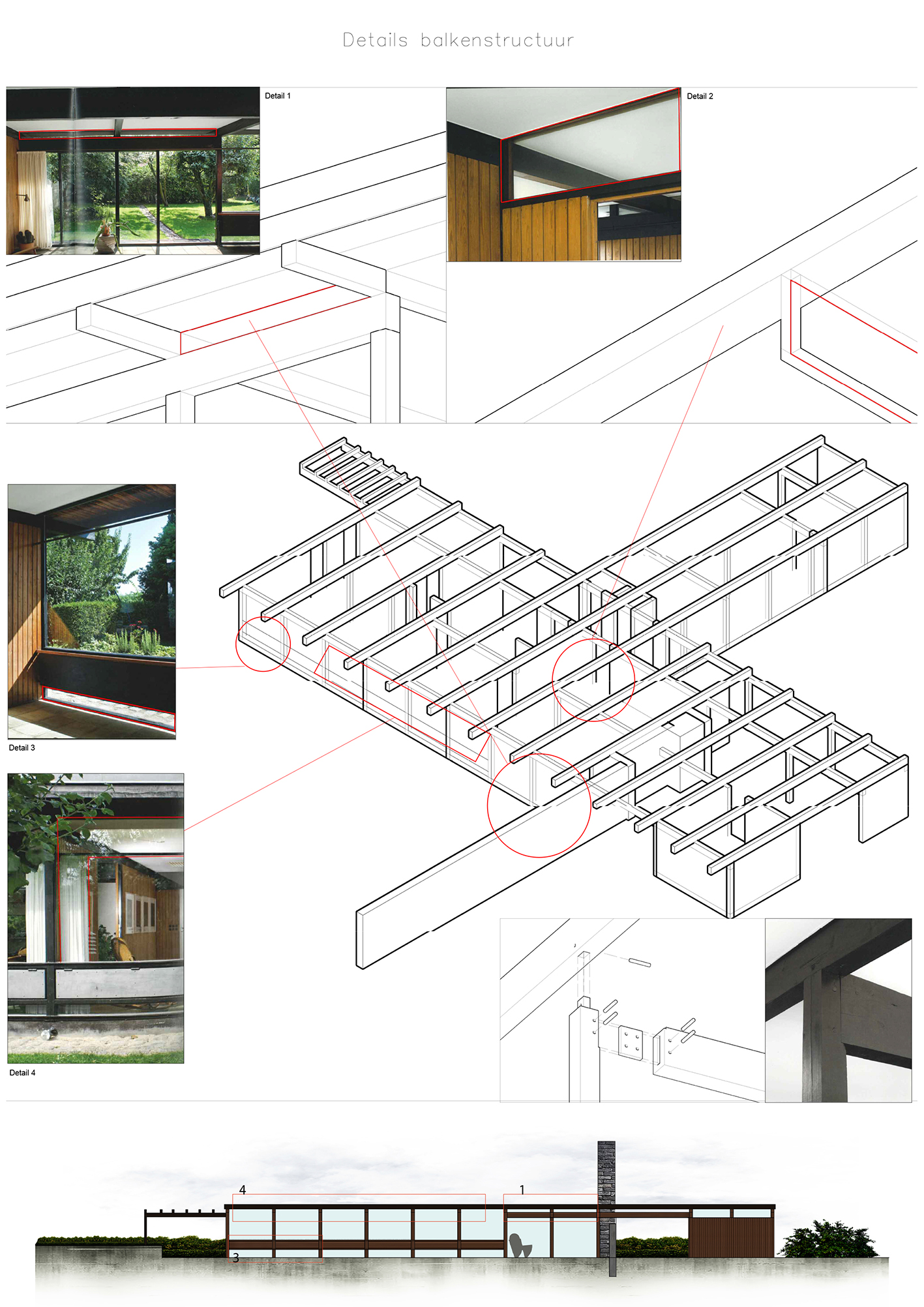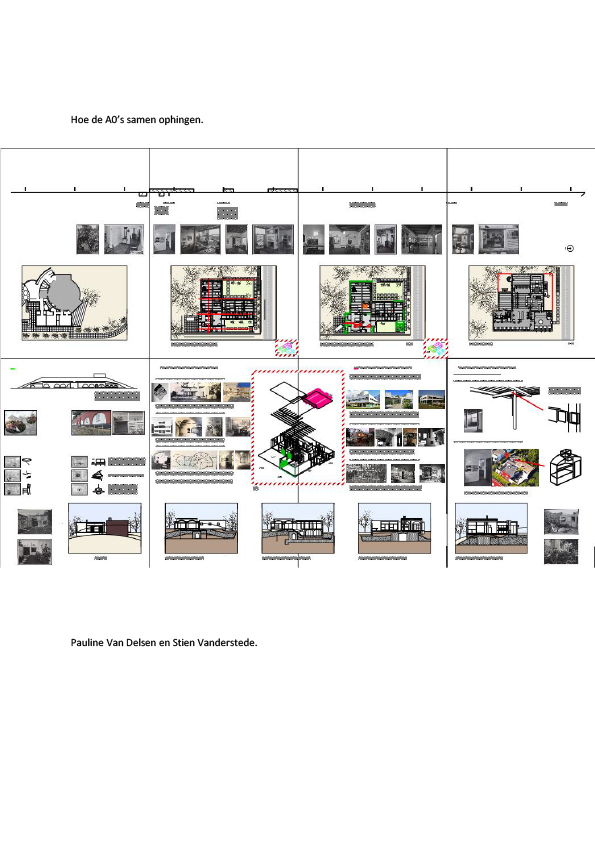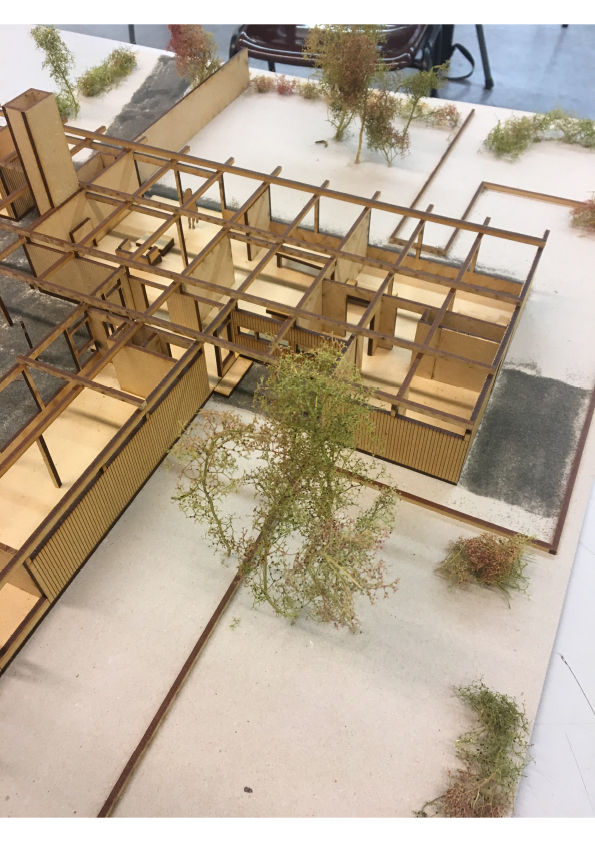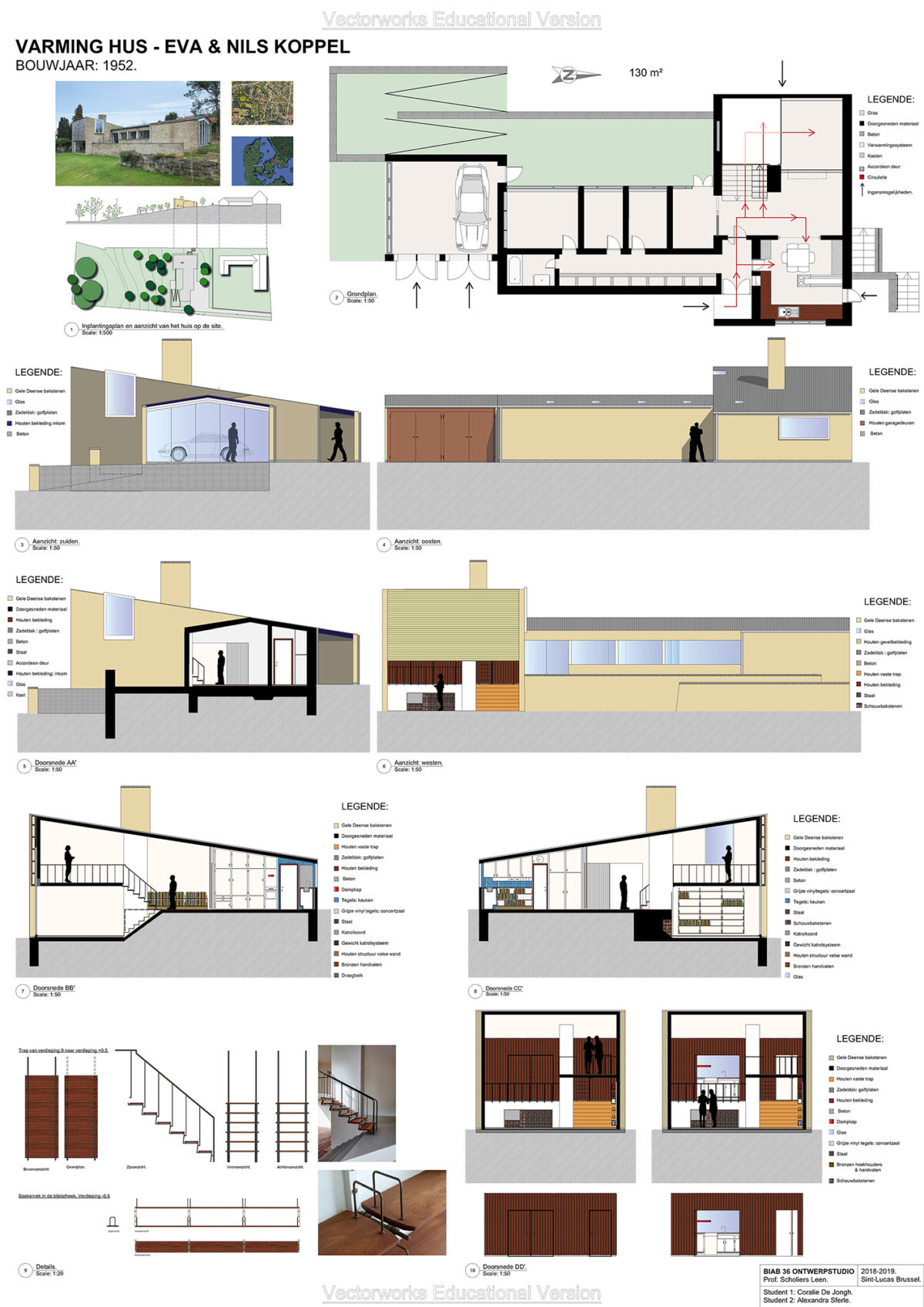NL: Deze oefening bestaat interieuranalyse. De wooninterieurs situeren zich allemaal in Denemarken of andere delen van Scandinavië. De oefening is gekoppeld aan een studiereis naar Kopenhagen. De case-study is groepswerk. Twee studenten bespreken samen één woning.
Een interieuranalyse is een verklarende ontleding. Het is de demontage van een onderwerp in zijn samenstellende delen en het aantonen van de samenhang tussen deze delen onderling en tot het geheel.
Het doel van de analyse is de woning, de beslissingen van de ontwerper, de coherentie – of niet – van het project te doorgronden, te synthetiseren en te communiceren aan derden. Het zelf tekenen van een plan brengt de tekenaar in nauw contact met het project. Het inzicht dat hij/zij daarmee verwerft is geen eindpunt. De student expliciteert dit inzicht op zo’n manier dat dit inzicht kan getoetst worden en dat anderen er uit kunnen leren.
__________________________
EN: This exercise consists of interior analysis. The living interiors are all located in Denmark or other parts of Scandinavia. The exercise is linked to a study trip to Copenhagen. The case study is group work. Two students discuss one house together.
An interior analysis is an explanatory analysis. It is the disassembly of a subject in its constituent parts and the demonstration of the coherence between these parts and the whole.
The aim of the analysis is to understand the house, the designer’s decisions, the coherence – or not – of the project, to synthesise and to communicate to third parties. Drawing a plan yourself brings the draftsman into close contact with the project. The insight that he / she acquires with it is not a final goal. The student explicates this insight in such a way that the insight can be tested and that others can learn from it.
Varming Hus – Eva & Nils Koppel (pdf)
