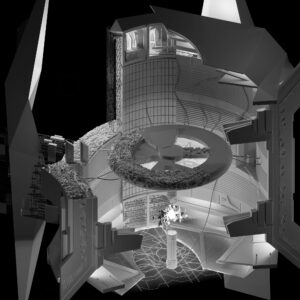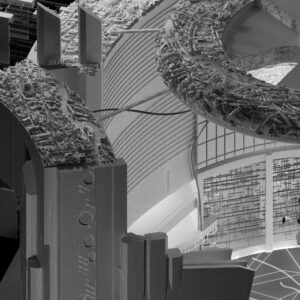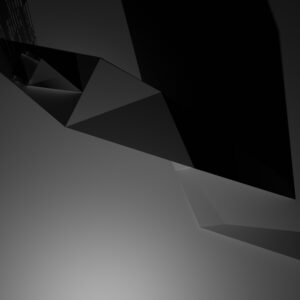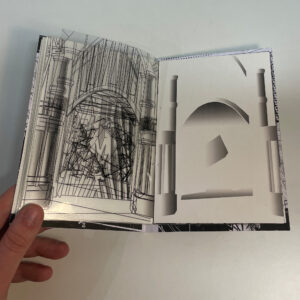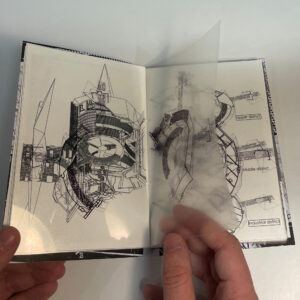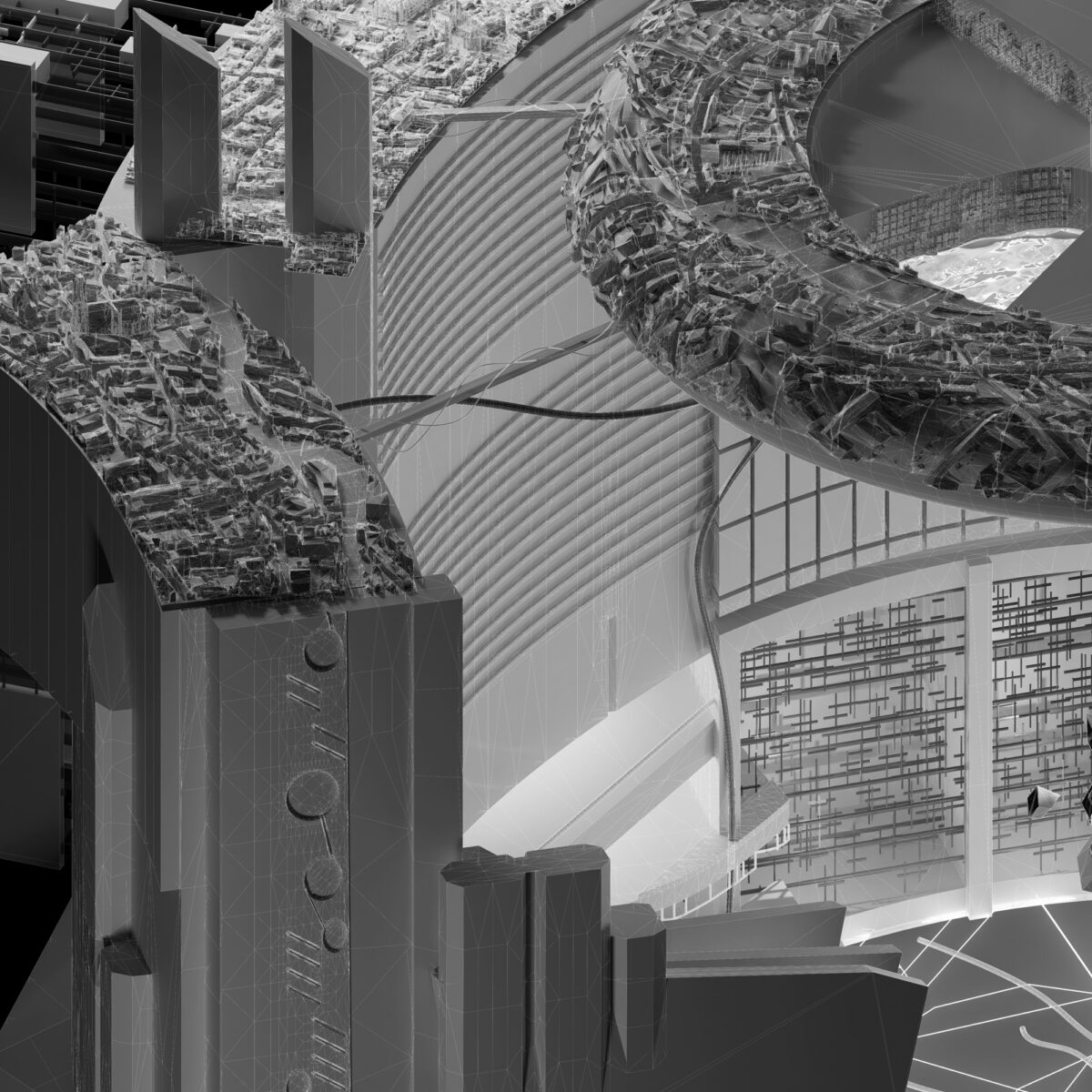Antinomy is a narrative device that is used in literature and in philosophy. An
antinomy is a self contradicting sentence or a paradox between two beliefs. These
two beliefs are inherently correct, but when put together they contradict each
other.
This project will delve into the belief that antinomy can be a spatial feeling or
experience within the field of architecture. To be better able to understand this idea,
the project is based on the architectural ‘image’ and how everything becomes/is
already an image.
Since the subject is architectural images, I took an interest in the architectural
tools and media, such as CAD, Rhino and Revit, but I also wanted to expand this
frame with less conventional tools such as Blender and Aftereffects. One tool in
particular stood out, Artificial Intelligence. The subject of AI has become very
debated in the last couple months since it has become a very visual and accessible
tool thanks to Midjourney, Dall-e and StableDiffusion.
A paradox happens between the AI images and the view of an architect. AI can
be seen as a sort of collective consciousness of the digitized world and since
everything is an image, we can say the AI contains a vast amount of information. At
the same time the architect has his own collection of information, which on a
surface level is less than that of an AI. Although this information or knowledge is
based on experience, skills and feeling, which is something the vast database of AI
lacks. So when asked to make architecture, the AI would give you exactly that and
nothing more, the architecture stays on a surface level since it can only be in an
image format and lacks any context. The paradox happens when the AI generated
architecture touches the architect’s view. Even with the vast amount of information
used to create architecture it seems to take away information that should be there.
How does this theory apply to practice? I started out with generating AI images and
selecting irregularities within these images. These images I would model out in
software and thus define them more. Having done this, I could once again extract
irregularities and images once again in the form of renders and plans. Due to the
process of deconstructing ,reconstructing and connecting the architectural image I
would eventually arrive at the spatial antinomy, which takes the form as a new
narrative space. This fulfills the purpose of the antinomy, to be a narrative device,
only now in an architectural, experiential and spatial sense.
https://www.youtube.com/shorts/Aqsu8tuRH28
Comic book
https://1drv.ms/b/s!AvHh–ndG7kDgP5qXvyhFTmQsZ1x7w?e=IXFbGr
Project book
https://1drv.ms/b/s!AvHh–ndG7kDgP5rT0rgCXLnHDOcmA?e=y1Wbjy
