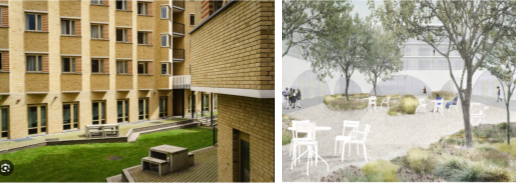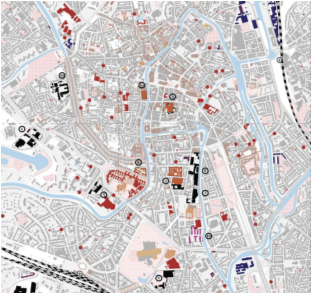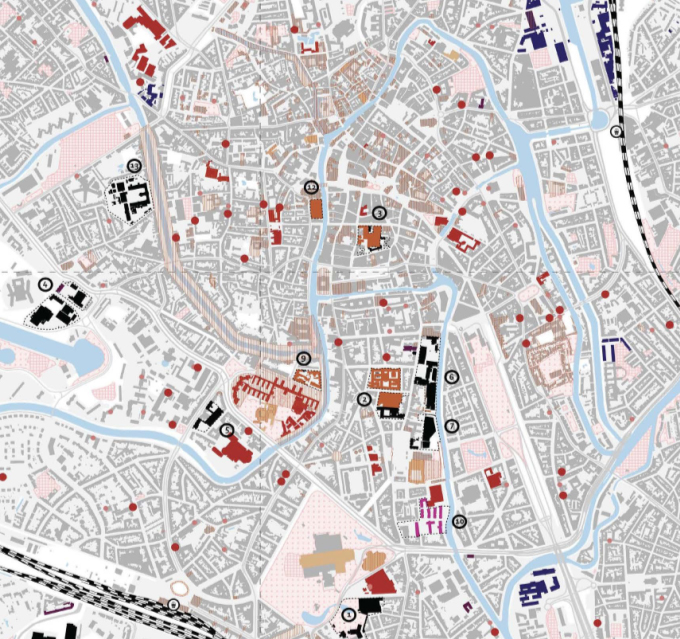| Tutor(s) Erik Van Daele | |
| Campus Ghent | |
| Language EN/NL | |
| Engagement Urban cultures | |
| Academic year 2023-24 |
| Semester3 |
The knowledge city is not only formed by education or research. Housing the researchers and students is a major factor in the evolution, potential and character of the (future) urban fabric and its landscape.
In Ghent the number of students, researchers and professors increases. In 20 years, the student population in Ghent grew by 34,000 students (not including exchange students professors or researchers), while only 3,800 recognised student housing units were added. For every three Ghent residents, there is also one student residing in Ghent. Furthermore, Ghent faces the renovation of outdated homes. So not only the number of new students is a problem but also the accommodation of students during renovation works of these outdated homes.
As a result, the housing market in Ghent is under pressure. The structural housing shortage drives up rents and results in “kot” students increasingly moving into single-family houses and flats, further increasing pressure on the Ghent housing market.
Students are not a homogeneous population. The knowledge population is dynamic and has different profiles:
- International students who stay in Ghent for a short period (Erasmus, phd internships,…). These students are often confronted with scamming, a process to promote ghost rooms.
- Students whose parents live in Ghent and reside at home.
- PHD students who stay for some years (often 4 years). Some of these students have a family with children.
- Exchange students living permanently in Ghent for a limited period.
- Independent students who already have their own residence and or family
- Students registered in Melle or Merelbeke but living in Ghent.
- …

A conventional student accommodation versus an exploration by design of minimal housing (source Bovenbouw).
The city has the ambition to ensure the quality of the temporary residences for students while safeguarding single-family houses for non-students by:
- Providing sufficient regulated student accommodation
- Making student housing qualitative and safe
- To promote affordability for student housing
- To cluster student housing and inhabitants. The city looks for projects in which students and residents live in harmony by paying attention to the neighbourhood’s carrying capacity.
- A process that offers opportunities to activate current fragmented land in the city.
- To introduce new small- or mid-scale facilities for both students and inhabitants.

Conventional, functional collective space versus landscaped open space (source Bovenbouw)
This studio challenges you
To explore the territory between the watersportbaan and the north of ghent.
This area is a cluster of universities, schools, and research centres.

You define your own site. In the west there are building blocks with punctual interventions, in the centre building blocks that carry larger institutions and in the west iconic freestanding buildings. How to complete this urban fabric with new housing?
Through analysis you decide the maximum load on housing, landscape, and social programs.
You take care of the scale in dialogue with the neighbourhood.
To invent and imagine new types of contemporary, temporary housing.
Explore projects of reference, look at reflections and reinterpretations on das exitenz minimum. Invent new forms of co-housing in which public, collective and private are in dialogue. Do these buildings need to be permanent?
Explore how to introduce new forms of urban services in a neighbourhood.
Which derelict open spaces can become new urban landscapes by introducing student housing.
OUT-PUT
- The studio works as one design lab and has different out-puts.
- The analysis is made in group.
- The urban strategy is made in smaller groups.
- The detailed project is individual.
- We build a growing map.
- We make models on 1/500 of the analysis and the projects, confronting the projects with each other.
- These models are research tools not presentation models.
- You produce the drawings and models needed to demonstrate the quality of your project. You produce at least 7 very detailed drawings on A0.
- Reading the site
- Demonstrate what the urgency is by design of exploring the housing problem in your chosen area, the territory, and the city.
- A graphic representation of your position regarding the theme
- A detailed representation of your intervention
- A ground floorplan including the larger surrounding context.
- A section in perspective with a focus on the dialogue between building and open space
- An isometric of the building in its context
- One perspective that shows the spatial and environmental qualities of your project.

