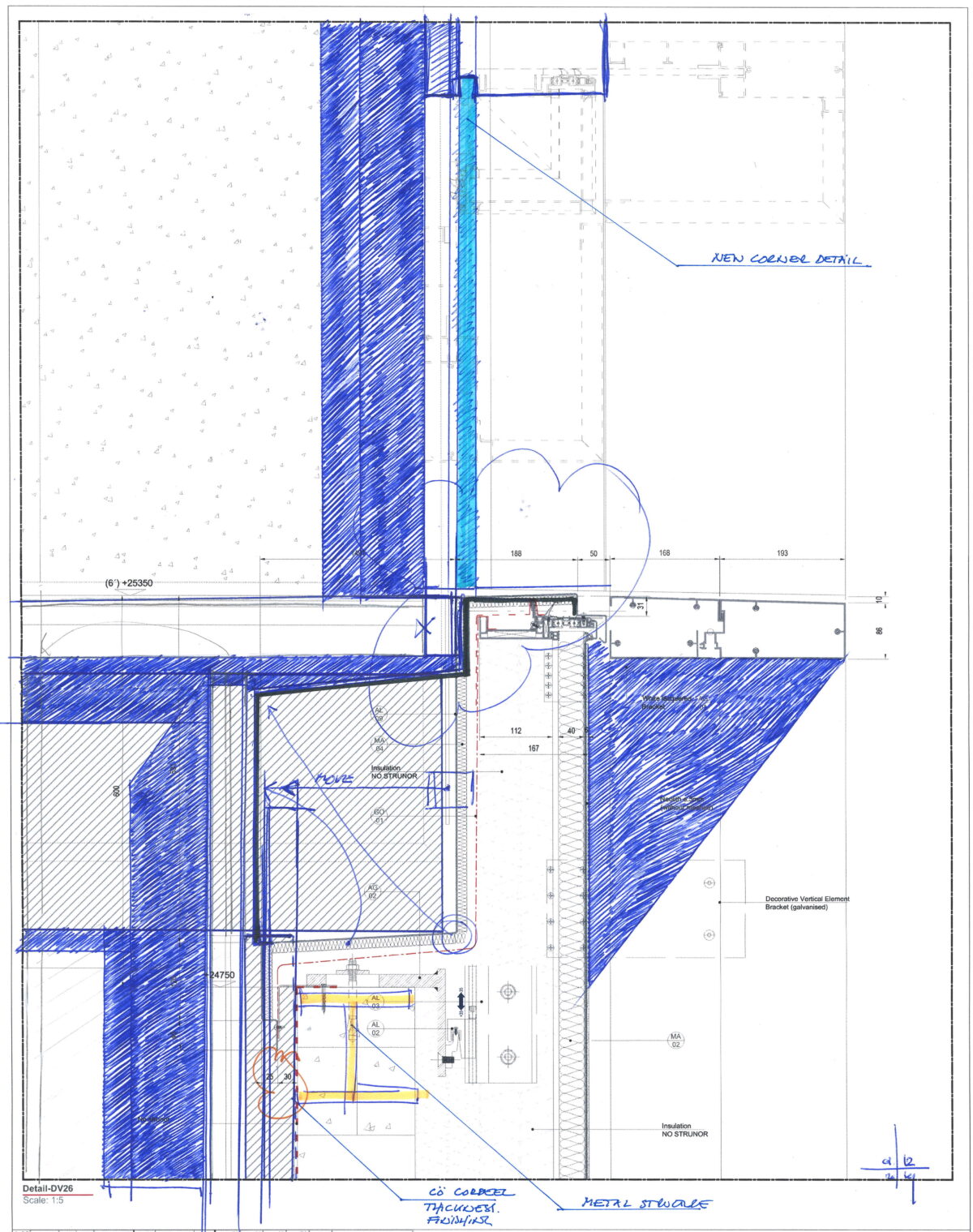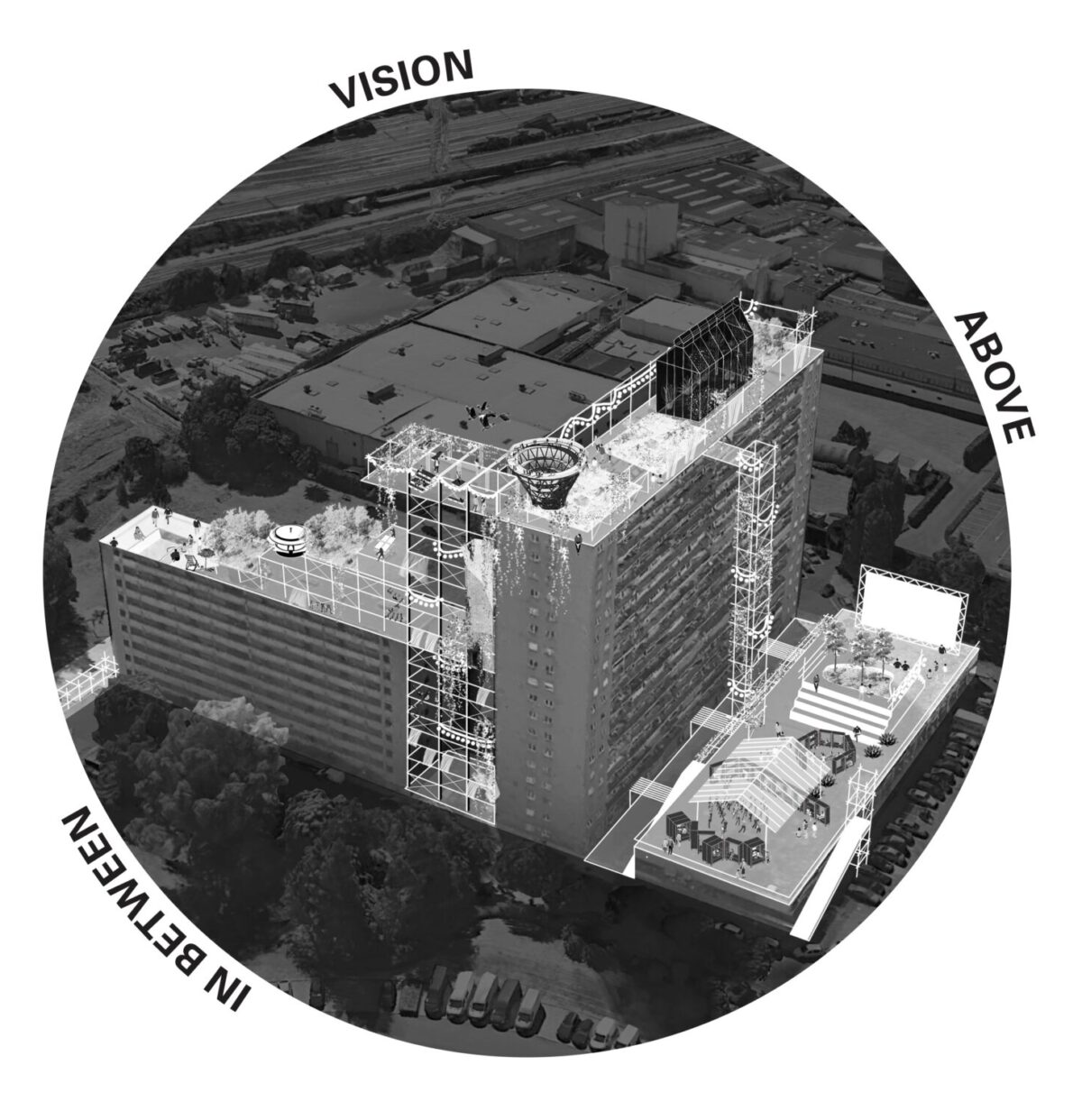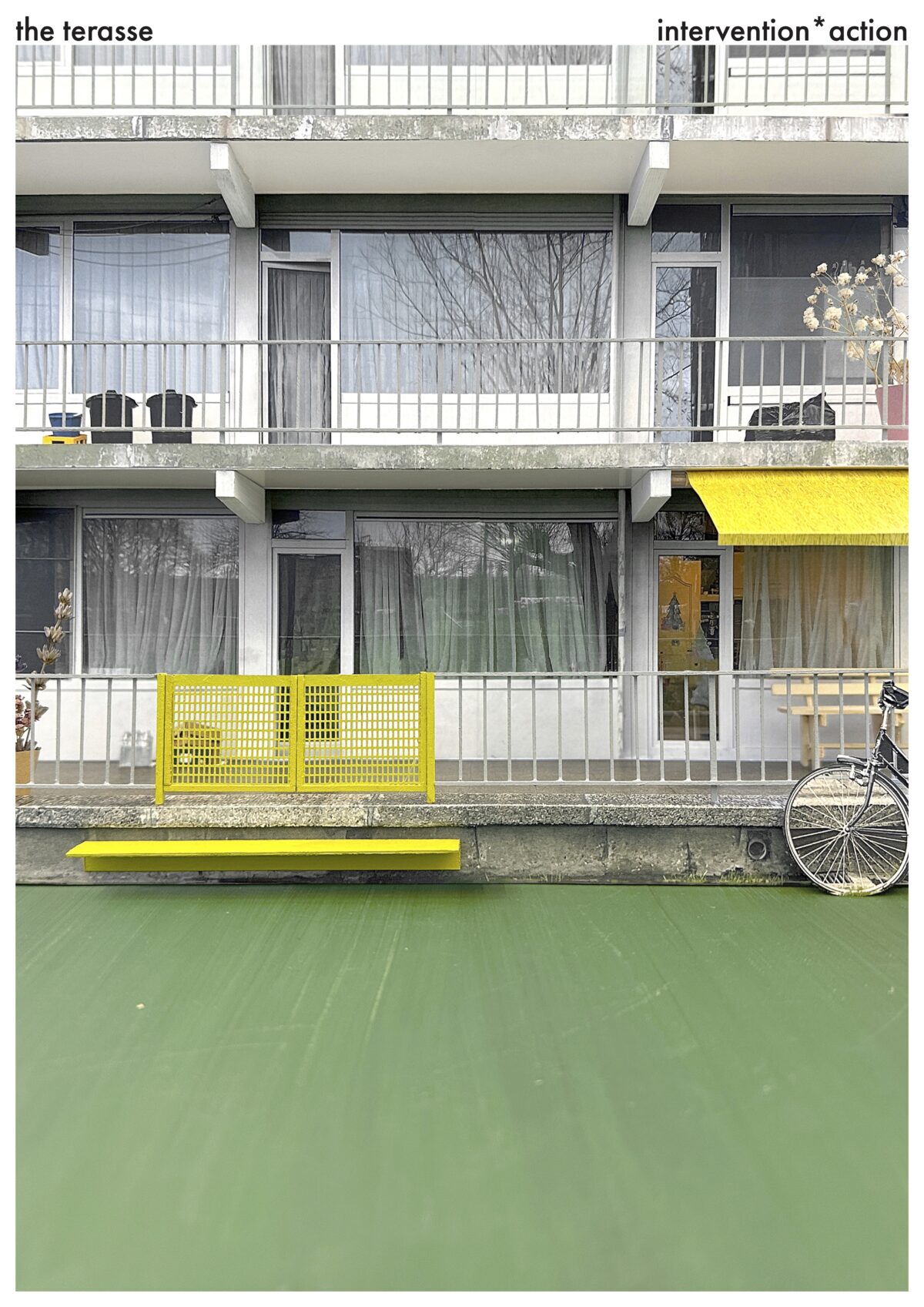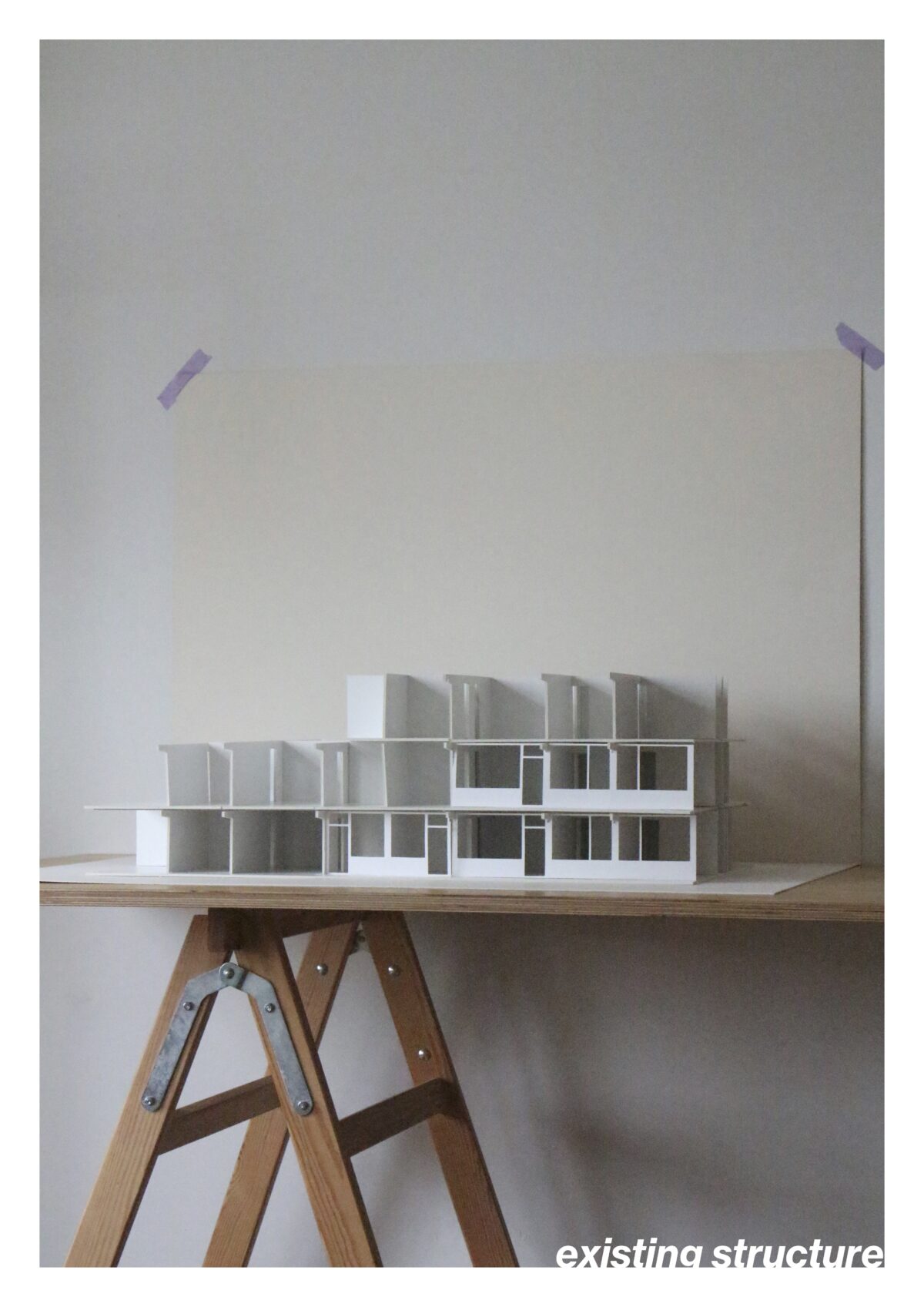DOORS OF PERCEPTION:
CAN A DETAIL SAVE THE WORLD?
Your design starts from a careful observation of an architectural detail,
moving through a series of architectural models, sections, drawings
you will explore the topic of circular building
and more precise, the aspects of storage and the civic impact.
You will work on a site in Gent or Brussel,
where you will design a circular building depot as civic space.
You will end the studio with a new architectural detail.
In doing so, you will clear your doors of perception and save the world (*).
(*) if not in general, then at least from material waste and bullshit.
Please contact me if you have questions: Tomas.ooms@kuleuven.be
Further reading: Below the image, you can read a bit more on the scope, context and planning of the Doors of Perception studio.
Some sources:
Understanding Urban Stocks by FutuREuse;
How the World Really Works by Vaclav Smil;
Non-extractive Architecture by Space Caviar;
Holding Pattern by Interboro;
Recycling, circular economy and urban mining by Building Social Ecology;
Building a circular economy: The role of information transfer by Stefan Šipka and Annika Hedberg;
Doors of perception by Aldous Huxley;
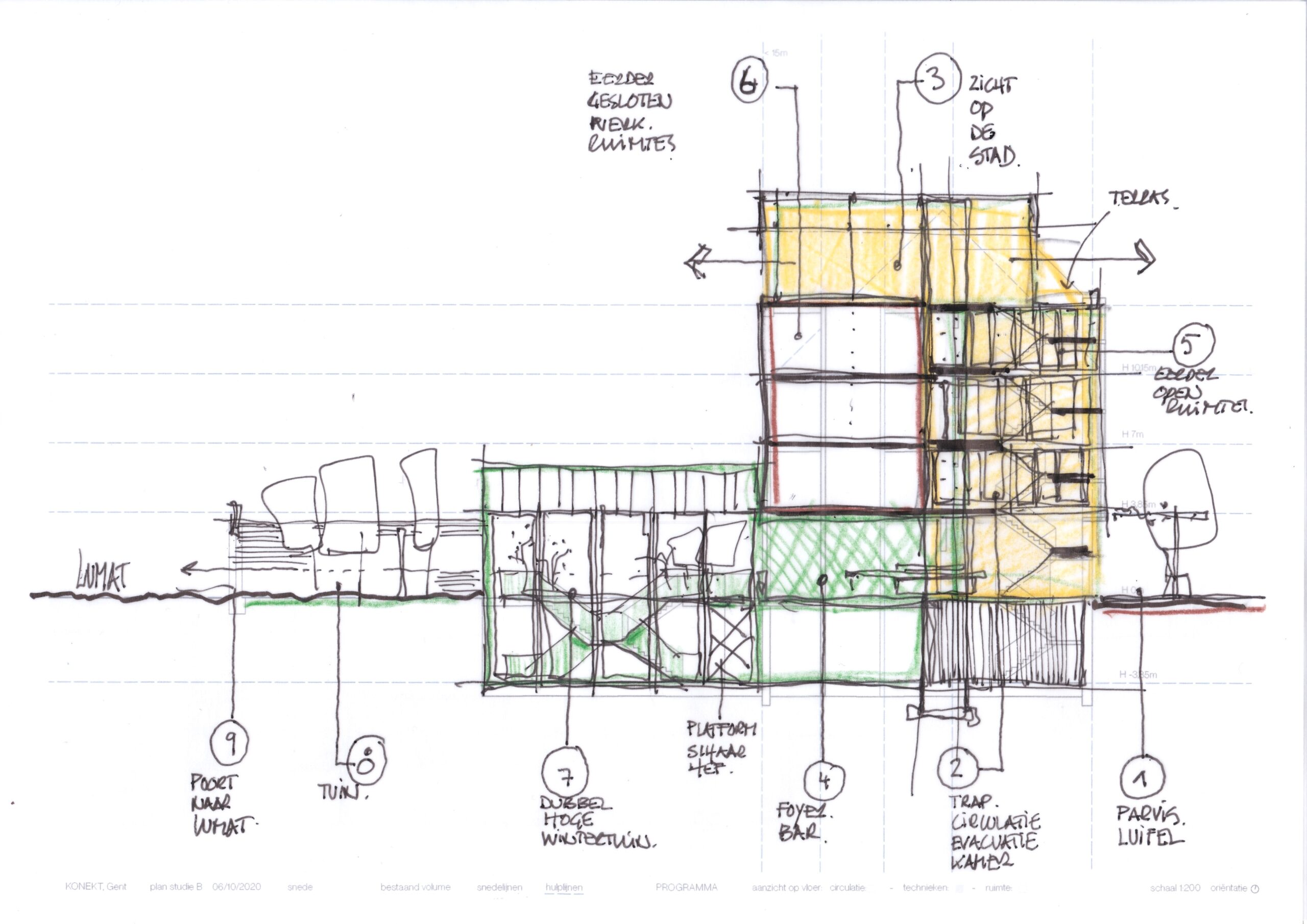
DOORS OF PERCEPTION
> CAN A DETAIL SAVE THE WORLD + MPMD 2043 (*)
(*) A Mirco Public Material Depot: exploring circularity and the public realm
Imagine you are going to a circular material depot and there you discover that the windows you need for your project are no longer available? Moreover, there are now windows any more at all…Now what…?
Circularity in architecture is still often a ‘business of promises’, based on the assumption that what we design now will evidently be reused in the future. Urban mining, however, will not be a one-to-one story. The materials that are harvested will not instantly find a new place, and what we require may not be in stock.
Where do the resources go between being mined (from demolition and assembly) and being reused in a new project? This can raise some interesting design issues such as: ‘What, no more lime plaster, data cables or windows? And now?’ And in doing so, it could possibly offer a new and surprising and unexpected architecture…
Circularity is largely related to storage. Circularity has everything to do with storage. Where does the material stay between extraction (from demolition and dismantling) and reuse in a new project? What time interval is there in between? A few days, a few months, a few years?
This is an important and relatively underexposed part of the circular economy. Circular design and construction will not only revolve around how dismountable, modular, or qualitative something is, but will also largely be determined by what materials are available. And this mainly involves the coordination and organisation of logistic flows of transport and storage.
The Doors of Perception Can A Detail Save the world is a design studio where you will design a micro public material depot. But it’s not just a depot! Your architectural design will explore how this space can be
be more than just storage. You are invited to find out whether they can also be designed for interaction between people: as micro public space.
In what way can this storage be organized spatially? How can this be done near the origin and destination of the materials? Your design investigates whether these places of storage can also become places of meaningful encounter. Hence, we ask the question: Can these places become micro public places?
Which existing vacant or underused buildings (parking buildings, oversized buildings…) could be adapted into a micro public material depot? How can these space be spaces of encounter? Of sharing material knowledge? Where are these spaces best situated?
The tools in the studio are drawings, sections, and models. The outcome is a design proposal for a site in Gent or Brussels with a focus on the detail. You will start from an existing architectural detail and work your way through to a new architectural detail. Along the way imagining a key space in the circular building transformation: a micro public material depot as architectural project.
We will discuss the projects with ROTOR and other actors in the field of circular designing and building.
The work is individual, but the conversations and source-material research will happen collectively.
Timing:
Week 01: introduction and site visit
Week 02, 03, 04: a detail, a site and three sources
Week 05: review with external panel
Week 06, 07: an ‘urban’ section + the above
Week 07: site visits, excursion
Week 8, 9, 10: a new detail + the above
Week 11: review on crucial drawing with external panel
Week 12, 13: development of all of the above
Week 14: final evaluation
Outcome: studio exhibition Doors of Perception: Can A Detail Save the World.

