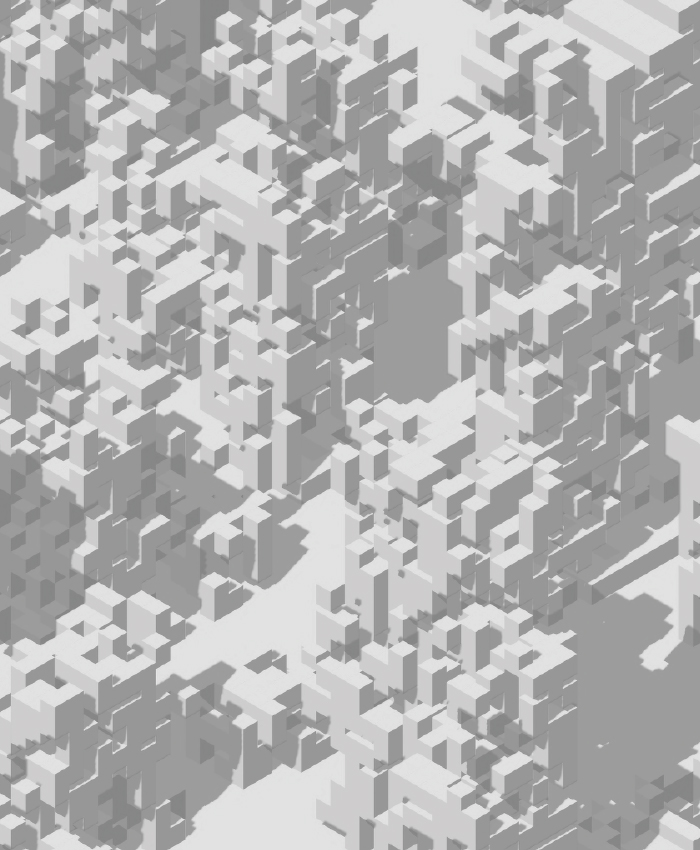Chicago, as I name “City of Frames and Grids”, is the metropolis where buildings; as well as its urban planning; are mostly shaped on a rigid logic and formed as the outcome of economic and industrial viewpoint of financers and designers. The dominance of frame in Chicago architecture established by its emergent usage as the skeleton of buildings and the need for rapid development of urban blocks in the city based on industrialization, mainly in the commercial section of the city. Although there are remarkable works by great architects like Frank Lloyd Wright, Ludwig Mies van der Rohe and Luis Sullivan, the optimization of frame; as space and as structure; can still be examined and its possibilities and capabilities become discovered.
The aim of this proposal is to reinterpret and redesign the existing frames of Chicago in order to add more vitality and flexibility to the buildings and to to the city by producing a new generation of buildings with more open and common spaces. The new system provides more living quality for the inhabitants of these buildings, while it works at the same level of financial costs for the owners by the same occupation level of built-up area. The proposal focuses on the frame as the main architectural spirit of Chicago to investigate the capabilities of this system to produce forms and redefine the space to evolve architectural and urban values.
The methodology employed in the proposal is a computer-based system called Cellular Automata (CA) which aids the architect to produce a variety of forms and volumes at the first stage of design process. The second stage involves the architect to study, examine and manipulate these forms by the means of architectural considerations and then to finalize the design process by transforming them into architectural products.

