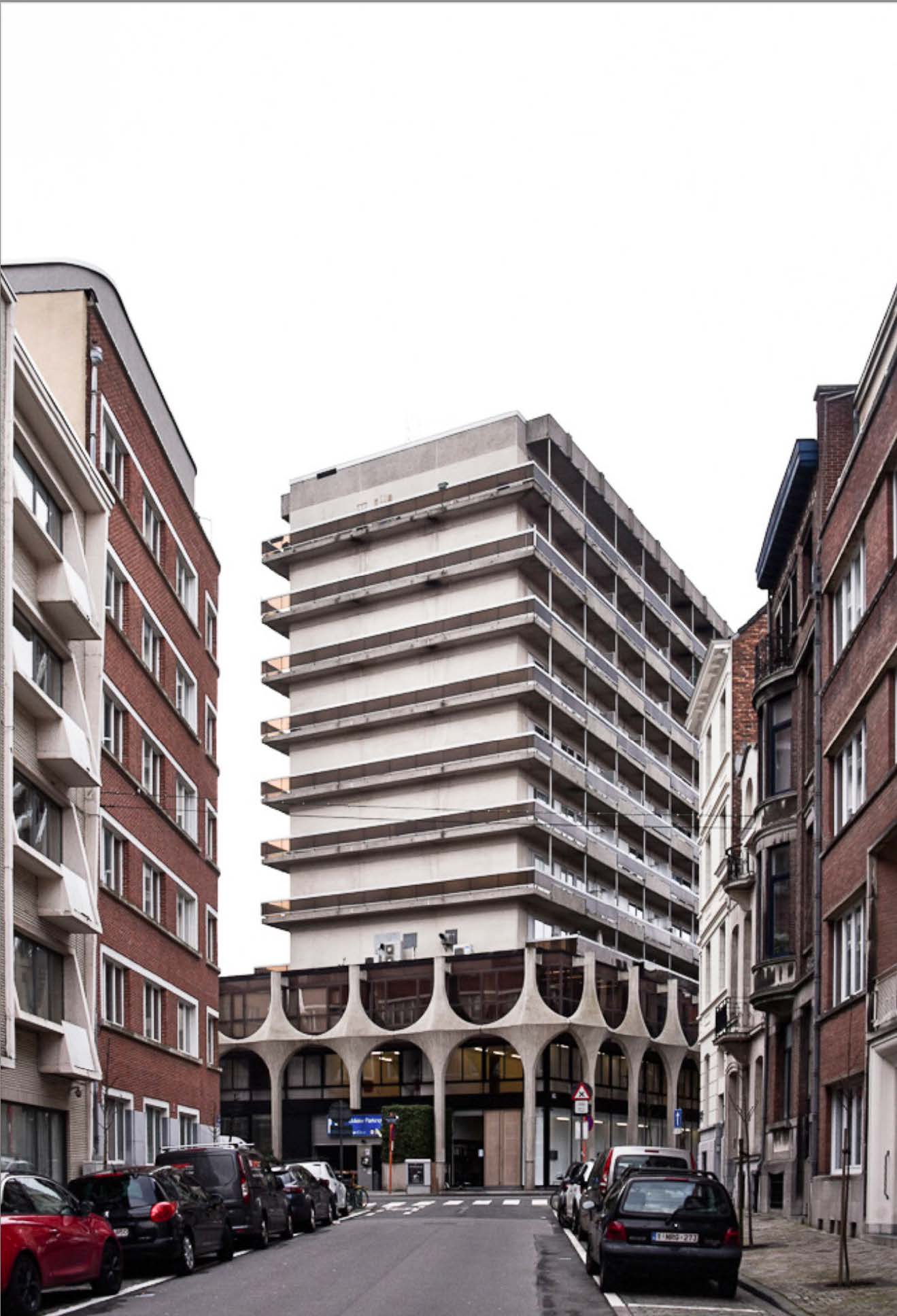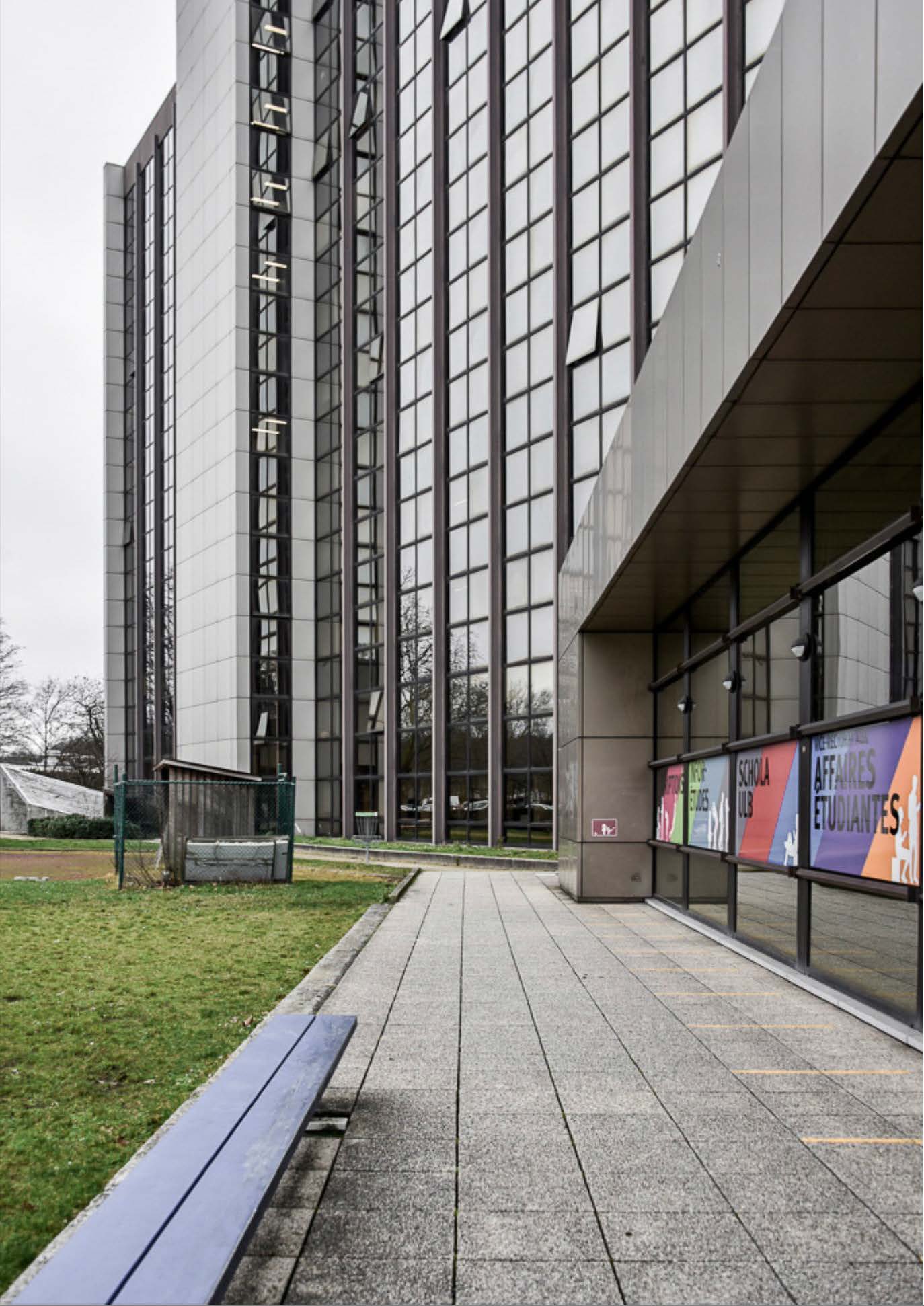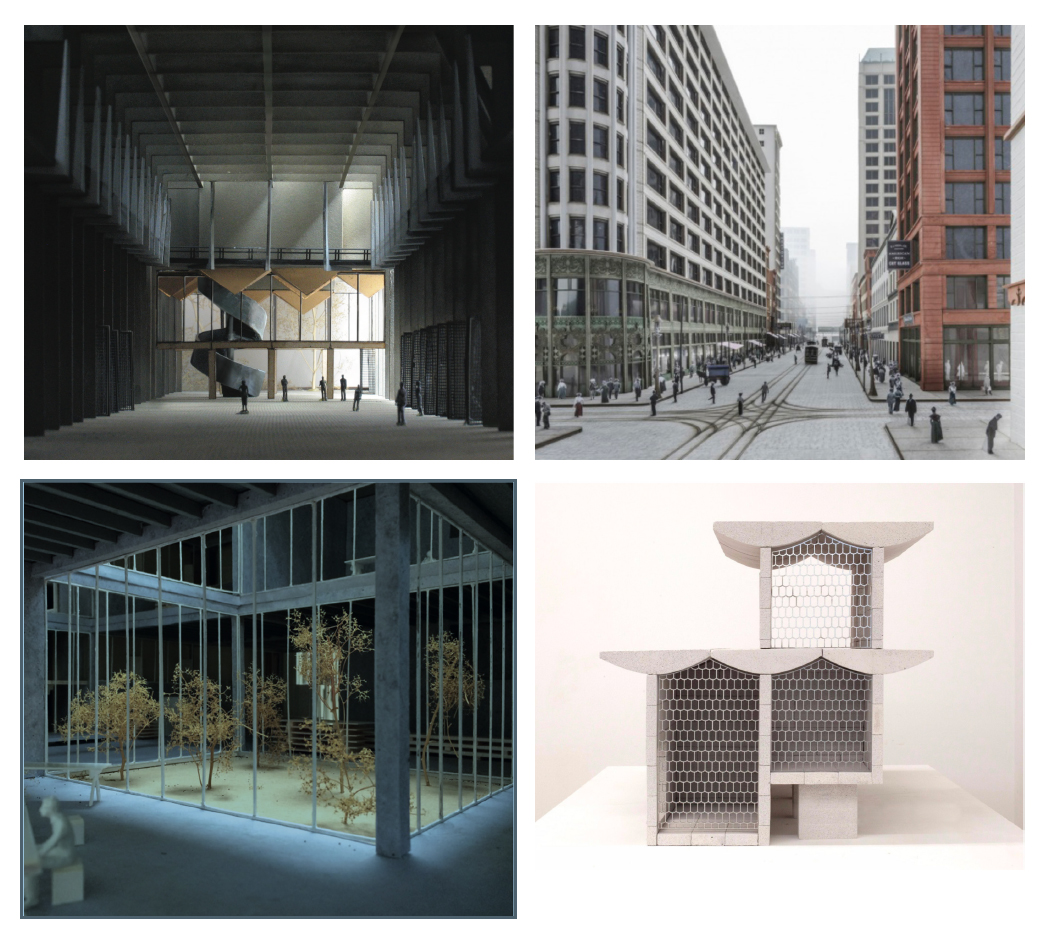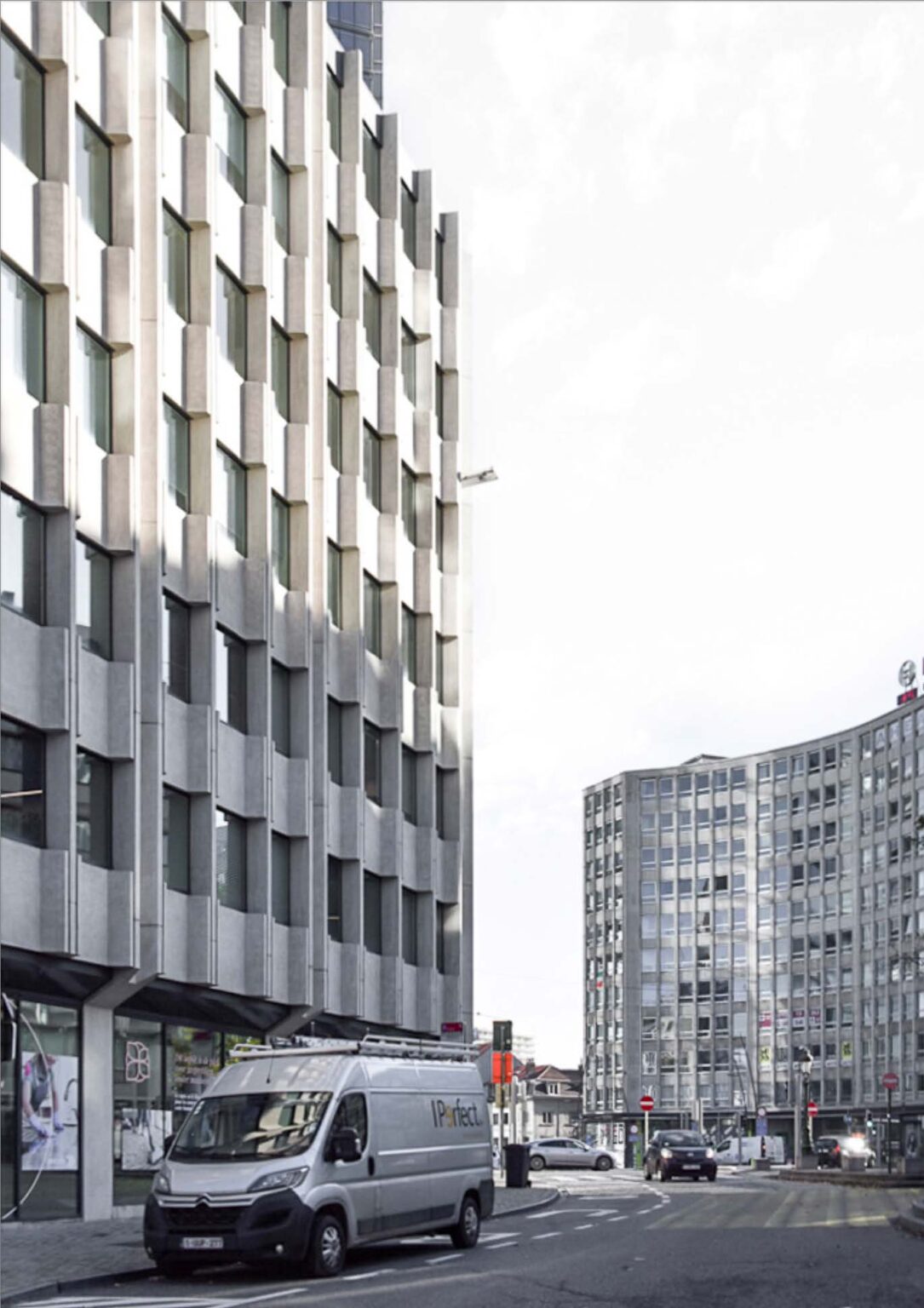| Tutor(s): Bram Aerts, Jan Baes | |
| Campu: Ghent | |
| Language: EN |
|
| Engagement : Urban Cultures | |
| 2023-24 Semester 2 |
Description of the studio:
In Belgium, there are several buildings dating from the 60s and 70s, expressing brave ambitions, some with brutalist aspirations, some with latent modernist residue, that are entering a crucial phase in their excistence. They are often threatened by generic transformations only ensuring regulatory compliance or simply by demolition.
These buildings need a new start, not only making sure they can survive in a performance driven reality. There are also opportunities in their shaky status. Opportunities to devise a new spring that will bring about more fundamental changes than a performance upgrade or preservation of the status quo. Corrective action is needed to address their shortcomings.
Much emphasis will be placed on understanding the existing architecture and continuing, converting, adapting and complementing these constructions, which are both strong and fragile at the same time. Strong in the sense that their qualities speak for themselves, fragile because any intervention, even very limited, can dismantle the qualities of the construction rather than make them resound.
Without falling back on a wide range of historical examples or similar precedents, we will look for a relevant architecture that can give these buildings, which are both loved and vilified at the same time, a new place in our cities.
You will explore new possibilities in terms of design.
Starting from the hypothesis of (partial) preservation as an ecologically sound choice, the studio searches for an architecture that is built up from the residue of qualities that are determined, without avoiding the objectively measurable performance that is expected of each transformed building.
Brutal Brussels + it’s periphery
Brusal+
You work in a partnership of two.
Expected output:
stage 1: diorama
– output:
a high-end diorama box of a specific space exhibition plinth
one high-end picture printed on A3 landscape one line (20 words)
stage 2: fragments
– output:
plans section facade tectonical document big model
> picture in context
> picture of an interior space
Criteria of evaluation and output demands:
– Coherence, precision and richness of the design – Urbanity
– Spatial qualities
– Tectonic intelligence and development
– Design process and progress
– Graphic representation
– Oral presentation
Excursion/study trip/…
Brussels + it’s periphery (Belgium)
References/Further reading:
https://transarchitectuurstedenbouw.be/renovatie-van-een-kantoorgebouw-brussel/
https://transarchitectuurstedenbouw.be/dc-gentbrugge-2019-2022/




