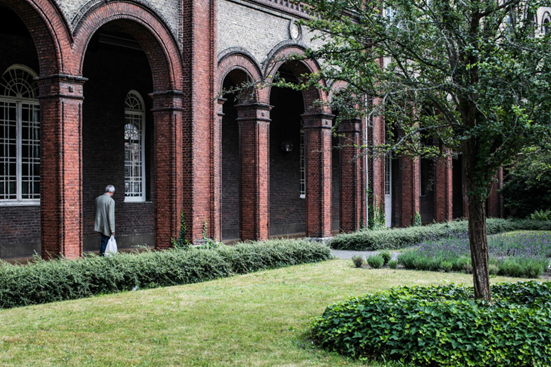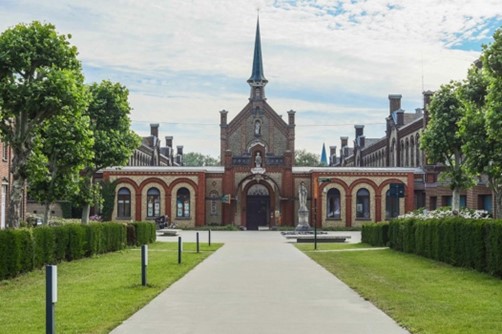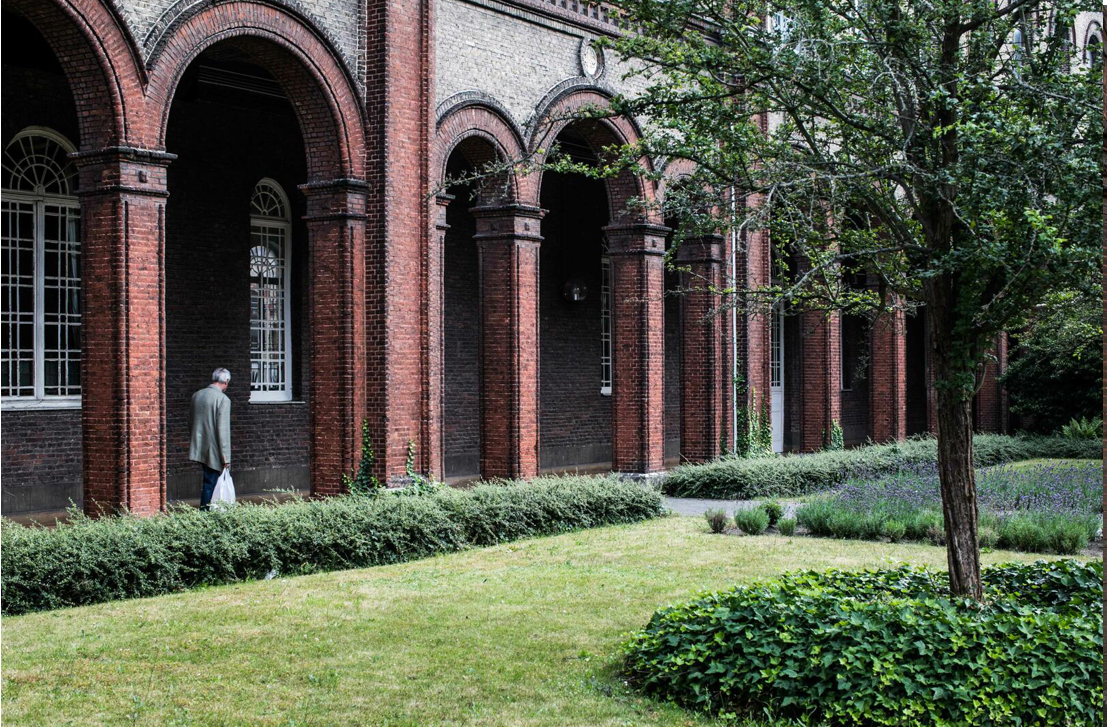Biocraftsmanship: Integrating nature as respite from a stressful world
Rachel Armstrong
Jan Wurm



Above are the marketing images of the site (photographs courtesy of Ghent City Council)
Below is the actual approach to the site through the main entranceway (photographs courtesy of Rolf Hughes)

The BioCraftsmanship Studio 23/24 will explore design strategies for the architectural and programmatic transformation of the Museum of Dr. Guislain.
The Biocraftsmanship Studio is concerned with designing and building spaces that work in harmony with nature, creating a healthy habitat where all life can thrive We believe that how nature makes us feel healthy on both the outside and inside is really important, and we want to find ways to create places that establish positive inter-relationships between people, nature with its diversity of species and the city.
In our upcoming project, Studio 23/24, we will be exploring design strategies for transforming the Museum of Dr. Guislain. This place has a long history as a psychiatric centre and it played a significant role in advancing the humane treatment of the mentally ill. The founder, Professor Joseph Guislain, was a pioneer in modern psychiatry and he wanted the architecture of the asylum to reflect his views on patient care.
One of the things that made the asylum special was its connection to nature. The building was designed to be outside the city, in a peaceful environment. The architect and the doctor worked together to create a building that had elements of different architectural styles, like neo-roman, neo-gothic, and neo-renaissance. The windows and parapets were made of iron and had both a decorative and functional purpose. This asylum became a model institution and Guislain became its first director.
In our studio, we will be focusing on the relationship between the asylum building and nature. We will specifically focusing on the entrance corridor of the museum, which is a long hallway that acts as a transition zone between the busy outside world and the peaceful interior of the asylum. We see this transition zone as a space for exploration and experimentation, where we can reimagine our buildings and spaces in partnership with the natural world.
To do this, we will be creating habitats for non-human life, hybrid spaces between the static man-made environments and the transformative natural spaces. We will explore the quality, meaning and beauty of spaces that combine traditional building material and processes with materials and processed derived from nature. For example, we might use fungal roots to bind agricultural waste, microalgae to harness energy from the sun, or the metabolisms of microbes to create sustainable solutions. We want to show how architecture can work with different communities, including humans, creatures, plants, and natural forces, to create positive change and restore our connection with nature.
To achieve this, we use the innovative approaches that characterize Biodesign and bioconstruction, which integrate principles from biology and design into the fields of architecture and construction. These approaches aim to create sustainable and environmentally friendly buildings and structures that mimic or utilize biological processes and systems.
The studio will ask students to measure in some way the positive, regenerative outcomes of their designs, in what way their interventions holistically regenerate human, natural and planetary life.
Biodesign involves drawing inspiration from nature’s solutions to design challenges. By studying the efficient and resilient systems found in the natural world, designers can incorporate those principles into their projects. For example, they might look at the way a termite mound regulates temperature or how a leaf captures and utilizes sunlight. By applying these principles, architects and designers can create buildings that are energy-efficient, self-regulating, and have a minimal impact on the environment.
Bioconstruction, on the other hand, focuses on using biological materials and techniques in the construction process. This can involve using natural materials like timber, bamboo, or even living organisms like fungi or bacteria to create structures. For instance, mycelium, the root-like structure of fungi, can be used to bind agricultural waste together and create strong and lightweight building materials. Bioconstruction aims to reduce the reliance on traditional materials that have a high carbon footprint and instead utilizes renewable resources.
Both biodesign and bioconstruction emphasize the importance of sustainability, environmental stewardship, and creating buildings that have a positive relationship with nature. By harnessing the principles and materials found in the natural world, these approaches strive to create structures that are not only aesthetically pleasing but also contribute to a healthier and more sustainable future.
Our projects go beyond traditional ideas of sustainability and aim to have positive, or regenerative, environmental impacts. We are pushing the boundaries of architecture and collaborating with biologists, environmentalists, and ecologists to create regenerative futures. We believe that our presence on Earth can actually be restorative for the planet’s health. By working together, we can make a difference and create a more balanced and harmonious relationship between humans and nature.
Deliverables:
- Individual regenerative Design Framework to create healthy spaces.
- Map / site plan of planned species interactions
- A day in the museum: User journey form human perspective highlighting the sensual interactions with the site, agencies and materiality.
- A representative part of the complex developed in plans, sections, and elevations 1:100, showing the application of the design framework and the quality of the bio-designed and bio-constructed space.
- A 1:1 sample of the design
- Quantified positive outcomes of the design.

