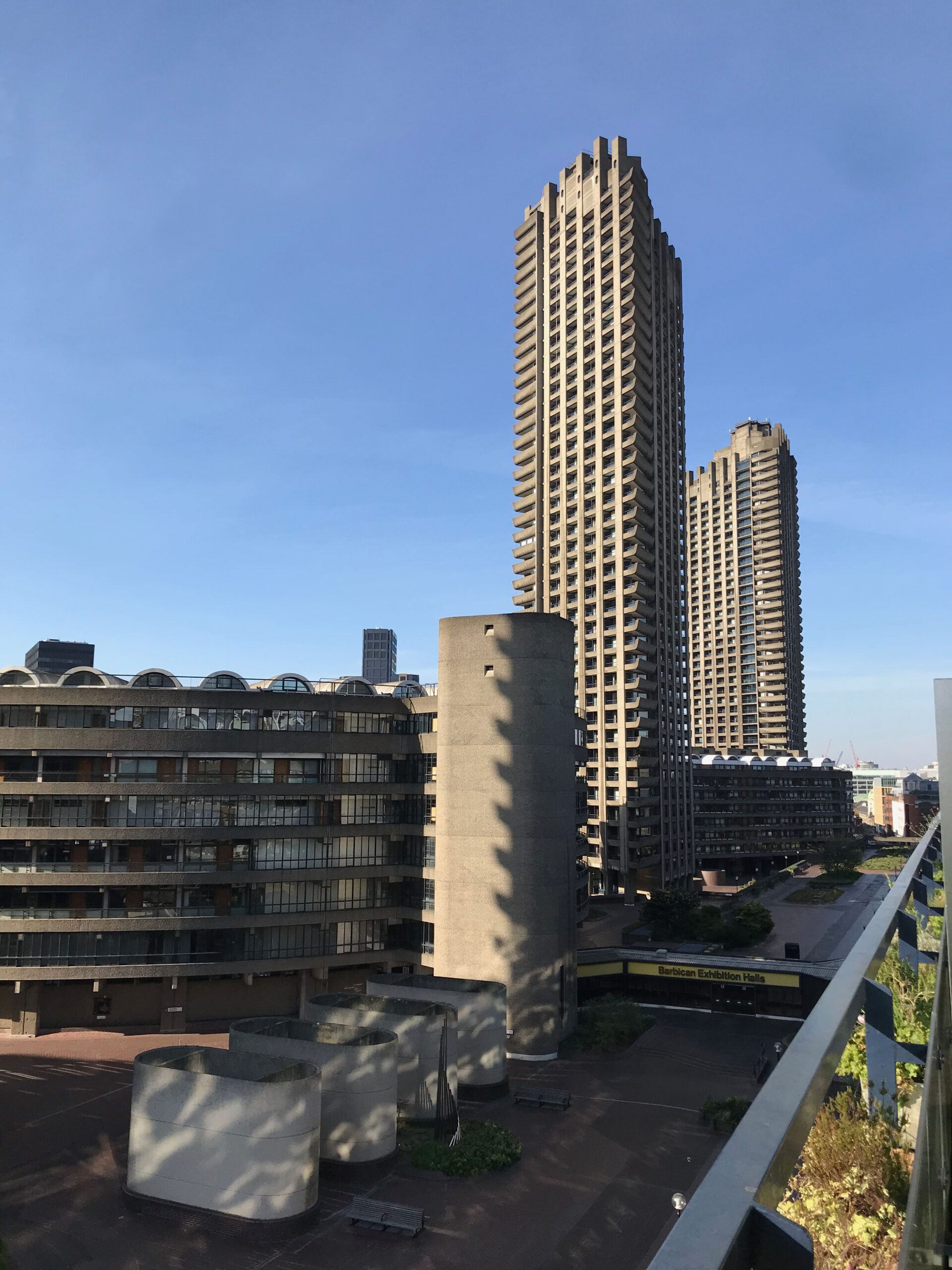Architectural Interventions for the reconversion of the Barbican, London
| Supervisor(s) | Prof. Dr. Arch. Kris Scheerlinck |
| Campus | GNT/BXL |
| Language | EN |
| Studio or individual? | STUDIO |
“Described by Queen Elizabeth as one of the modern wonders of the world, the Barbican Estate in London is one of the largest examples of the Brutalist style and represents a utopian ideal for inner-city living. The post-war complex was designed in the 1950s by British firm Chamberlin, Powell and Bon – a team of three young architects who had recently established their reputation by winning the the 1951 design competition for the nearby Golden Lane Estate. With its coarse concrete surfaces, elevated gardens and trio of high-rise towers, the Barbican Estate offered a new vision for how high-density residential neighbourhoods could be integrated with schools, shops and restaurants, as well world-class cultural destinations. The architects – Peter Chamberlin, Geoffry Powell and Christoph Bon – sought to create a complex that created a clear distinction between private, community and public domains, but that also allowed pedestrians as much priority as cars. Architect Piers Gough, who cites the Barbican as one of his biggest influences, told Dezeen that the project’s “terrific complexity” is what makes it so unique.“
(Amy Frearson, in Dezeen, 13 September 2014: https://www.dezeen.com/2014/09/13/brutalist-buildings-barbican-estate-chamberlin-powell-bon/)
Description of the project:
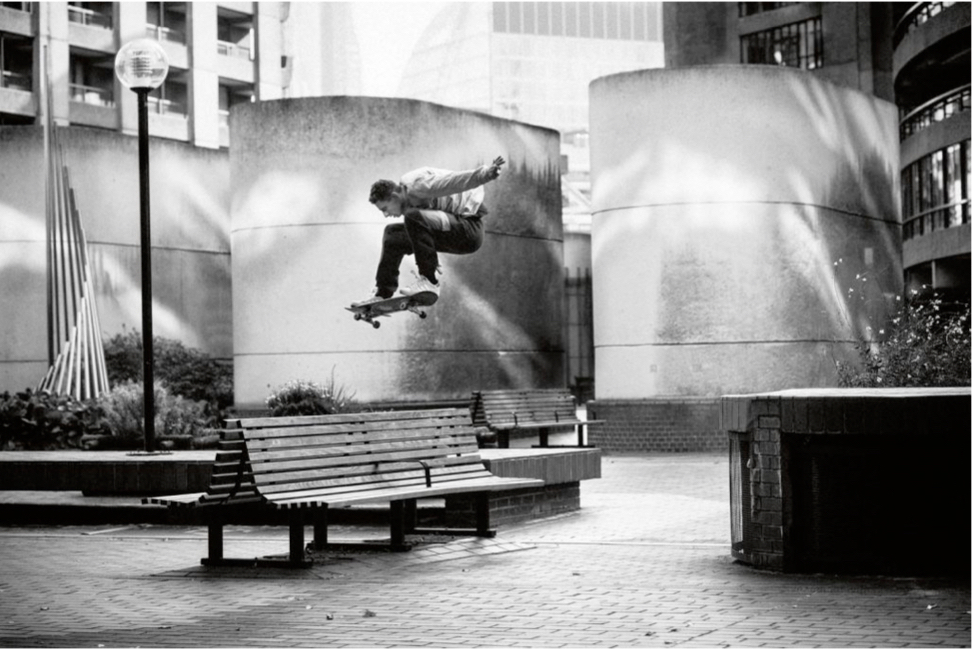
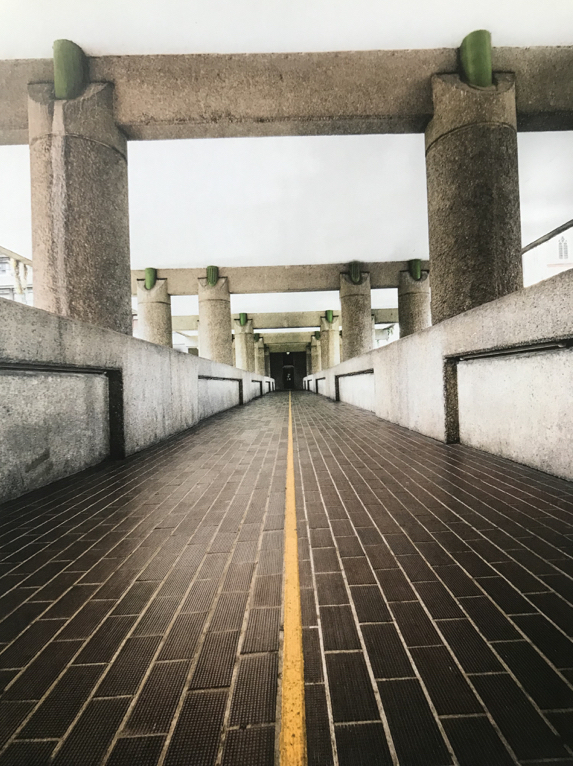
The chosen context for the development of the master dissertations is the Barbican complex, central London, United Kingdom.
Barbican is part of the Grade II listed Barbican complex, which was built on Blitz ruins from 1965 and is now recognized as a modern classic of brutalist architecture. A paean to ‘utopian living’, mixed towers and terrace blocks, many raised on columns, overlook lakes and lawns and a maze of high-walks. The complex is “a city within a city” and includes around 2100 residential flats, offices, secondary schools as well as art schools, an art centre, a library, theatres, an independent cinema complex, art galleries, design shops, concert halls, restaurants, bars, exhibition halls, winter gardens etc. The complex was built to keep residents in post-war central London, offering them all facilities within walking distance. Most of the project is made accessible through meandering pedestrian platforms (similar to the Peter and Alison Smithson’s Berlin Haupstadt project with its system of elevated pedestrian platforms).
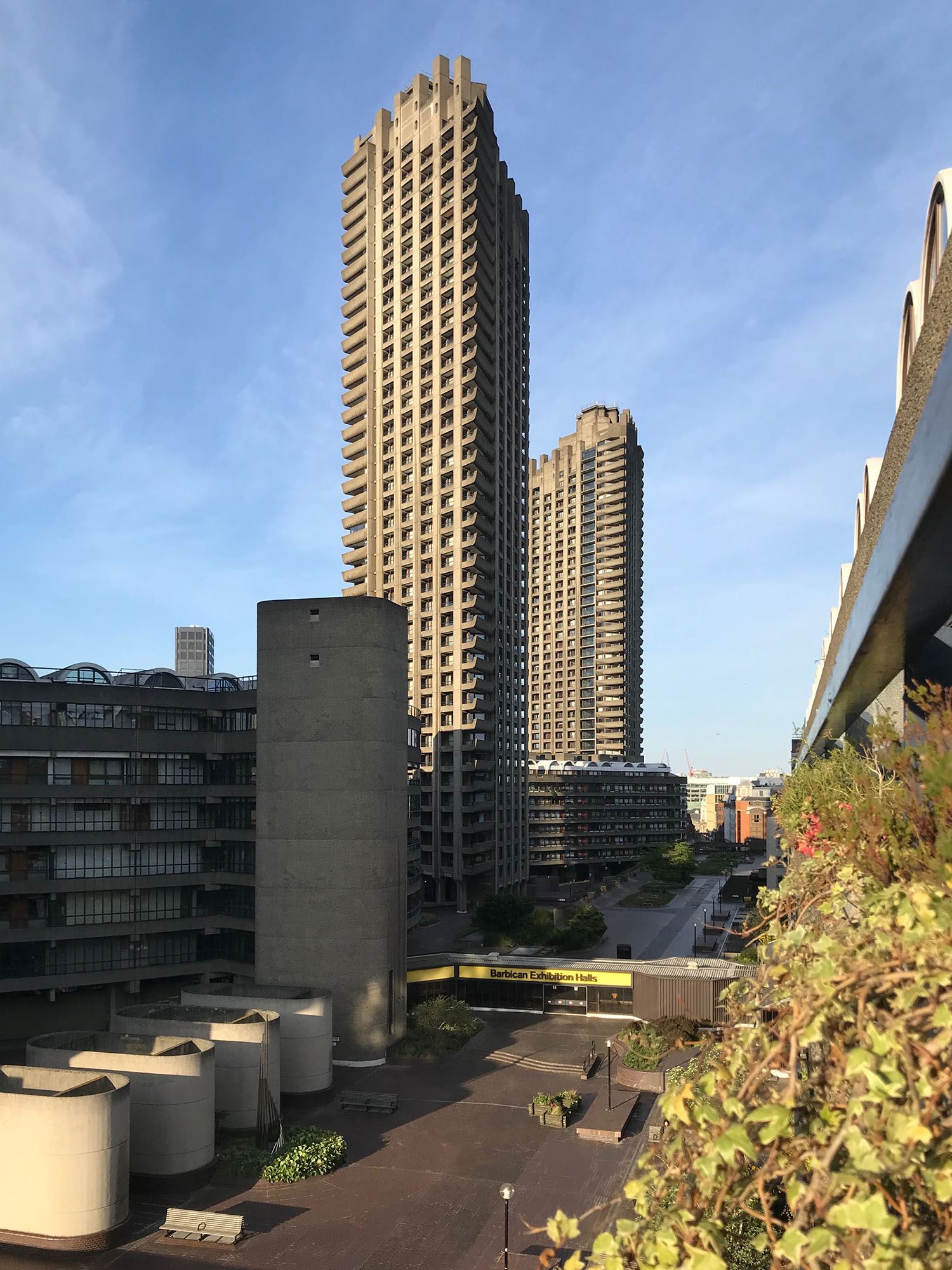
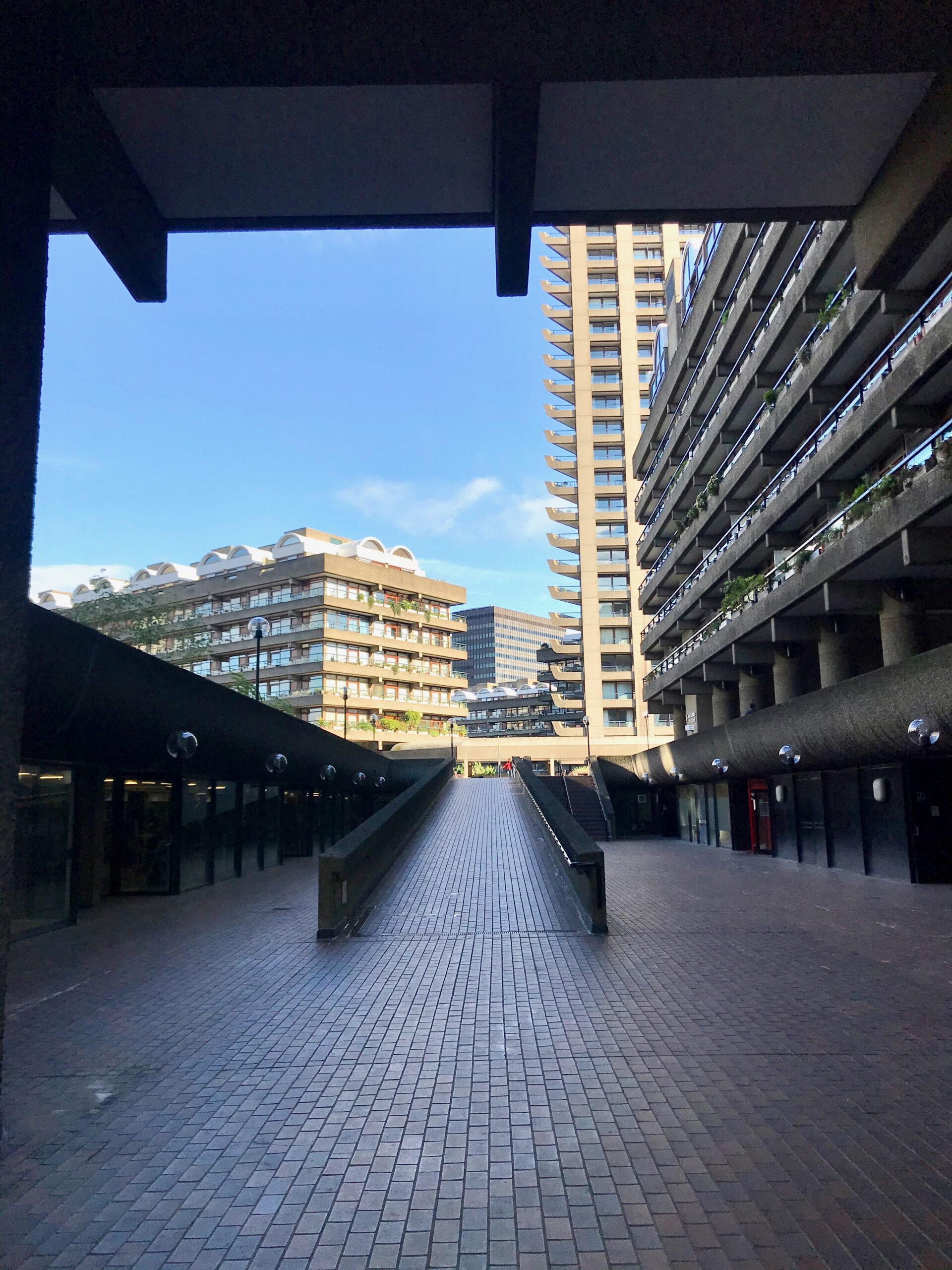
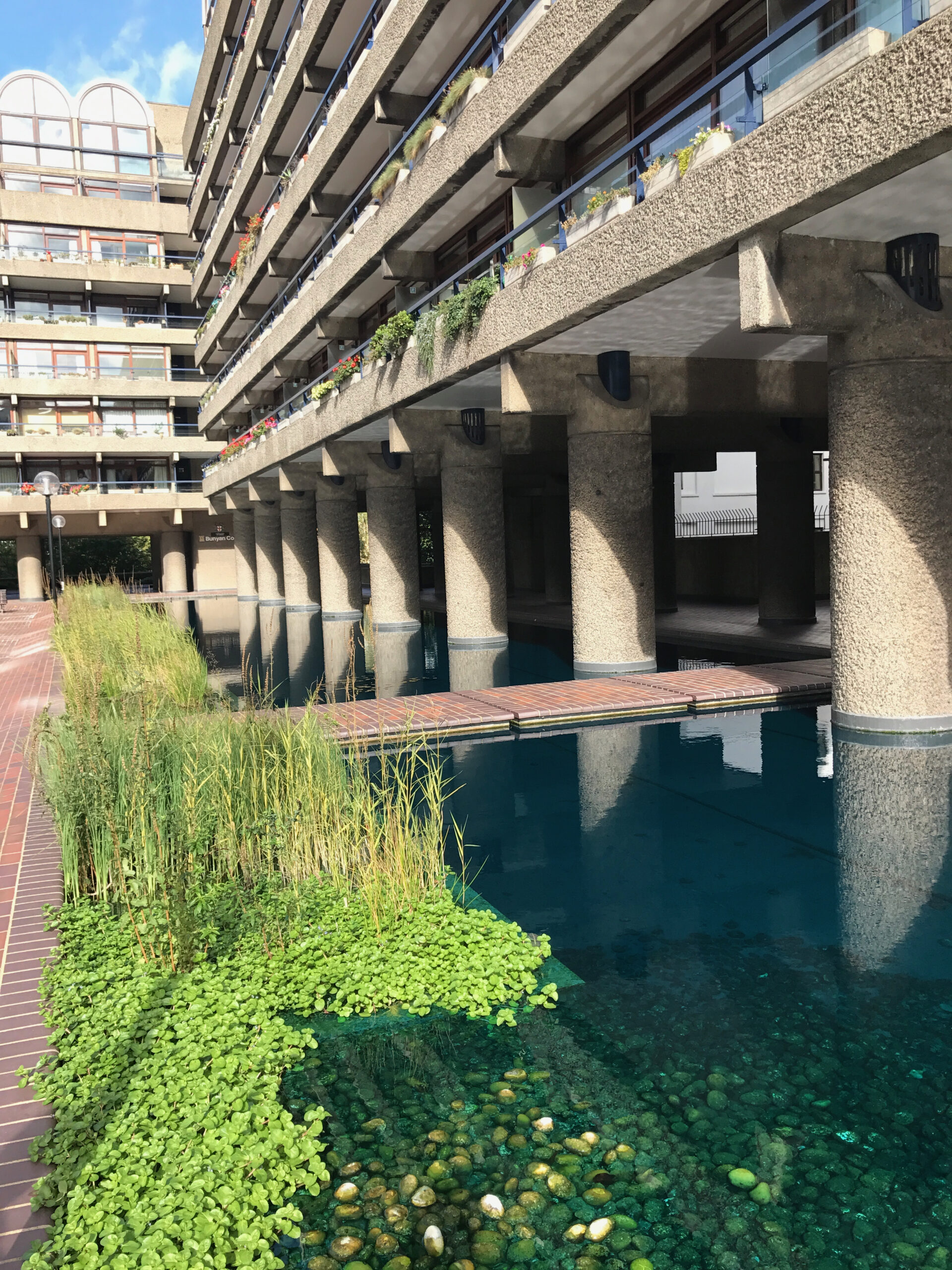
Its main platform (see images above and plan below) connects many entrances to residential towers and other commercial and cultural facilities while covering up a vehicle-based tunnel that connects the City with the Barbican tube and Farringdon train station, has never been without controversy. It is now under discussion again as it needs renovation, as traffic is reduced in the area (ULEZ zone) and as the tunnel or platform not always feels pleasant or comfortable, despite the attraction it has for architects, fashion photo shoots, outdoor film sets, scaters’ activities etc.
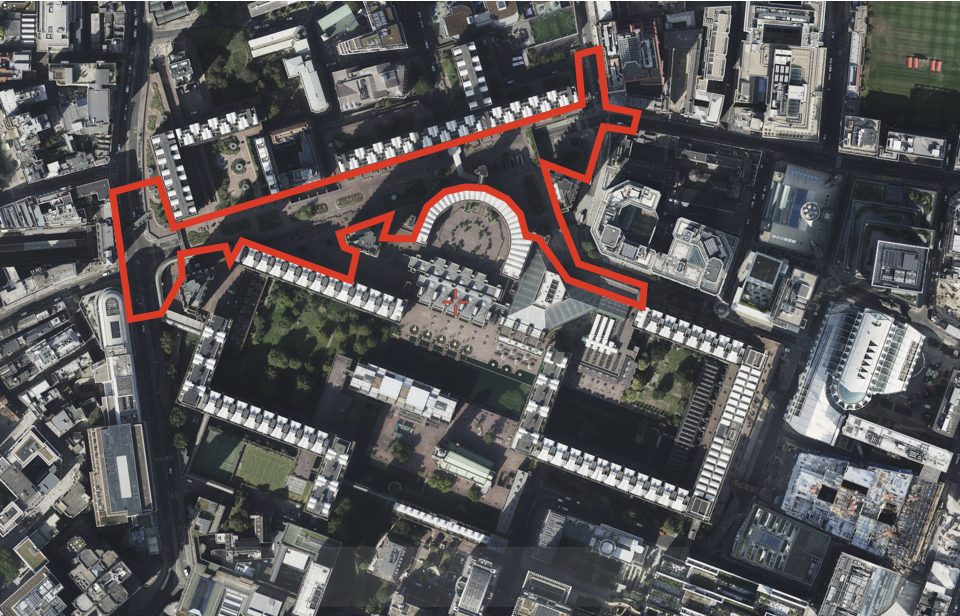
area of intervention for architectural proposals
The master dissertations will look into architectural ways of “updating” this platform and tunnel. Some main questions pop up here, to be considered the starting point of the design studio. Do we keep the tunnel or do we open the platform? Do we need more activities on the lower level or on the pedestrian level? In case we do, how do we add them to this listed complex? How do we respond to the brutalist language in the complex? How do we involve the local stakeholders and communities?
The main puropose of this design studio is to propose “a new Barbican streetscape” through architectural interventions (a new art gallery?, relocate the library?, add retail to the tunnel?, add artist studios to the platform?, …) while taking into account recent social, economic, environmental issues that change the way we inhabit or use this complex?
Streetscape Territories is the name given to an international practice of research, design and teaching that is used as the academic framework to initiate, position, develop and discuss individual master dissertation projects (see previous projects: www.streetscapeterritories.org), in collaboration with a local network of London based academics, professionals and authorities. I myself live in the Barbican and will connect the group of students with interest groups and stakeholders.
The projects in this studio will start from studying and rethinking the city’s streetscapes, but it is not an “urbanistic” or “landscape” design studio: the focus will be on developing contextual and critical architecture interventions (buildings and related streetscapes, not installations) that are unfolded at multiple scales. The projects will take into account their position and role in a broader urban framework, pronounce a discourse on productive neighbourhoods, and will be detailed till the level of the interior spaces while defining materiality in a multi-scalar manner.
We will look for the real deal, not mere representations of it.
Timing:
During the fall semester, we will study The Barbican (and the broader London) both as a real and as an imaginative construct and look at the city in a broader scope, through movies, documentaries, novels as to grasp its constant transformation that is the base of any intervention.
There is a mandatory group site visit planned in the fall semester in week 7/8 (each student arranges and books the preferred Eurostar train and accommodation and will be expected to be on site for 4 full days, calendar to be defined).
During the spring semester, each individual student will propose and develop multiple architectural interventions. Some sessions might take place on site (calendar to be defined).
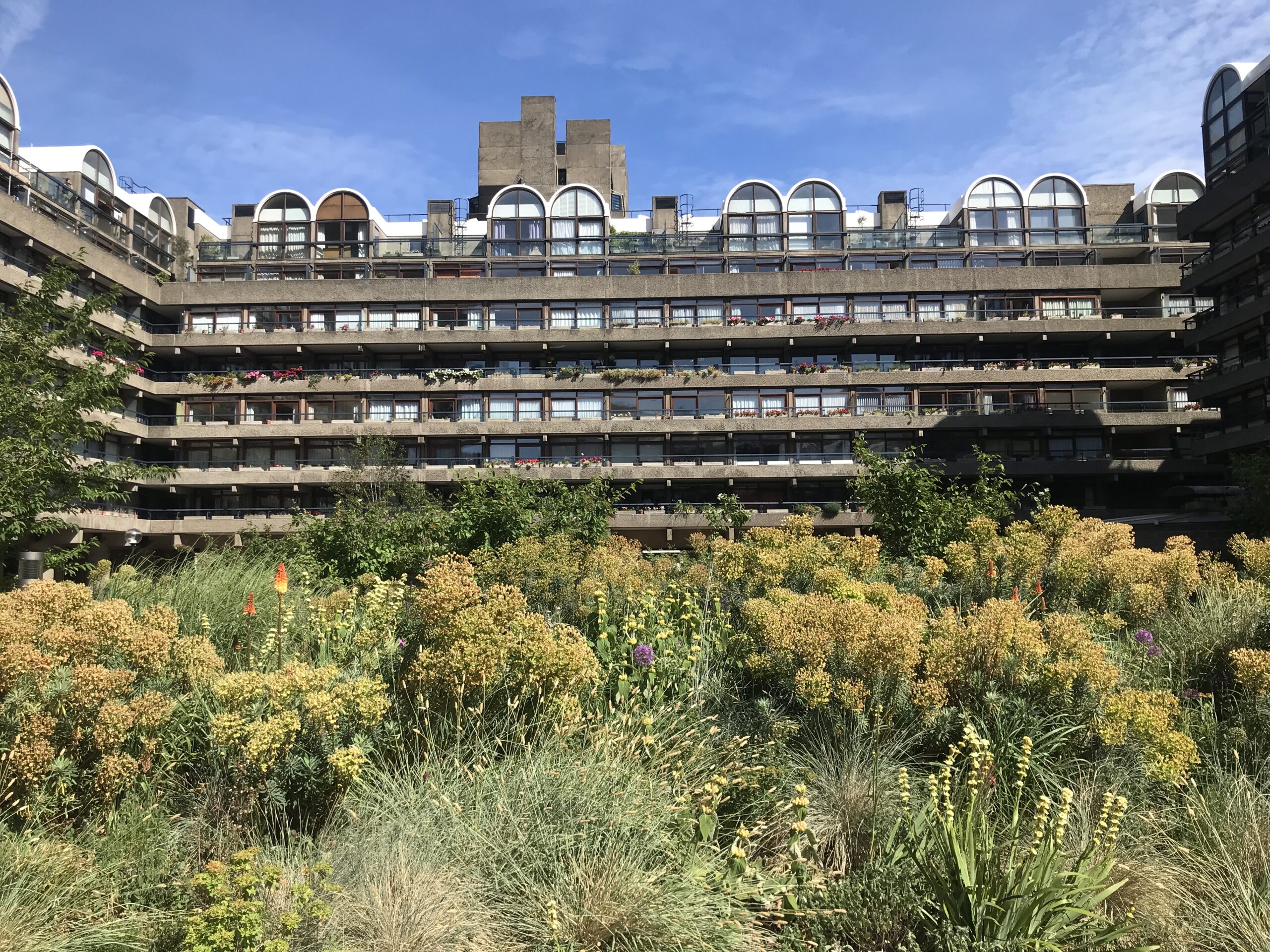
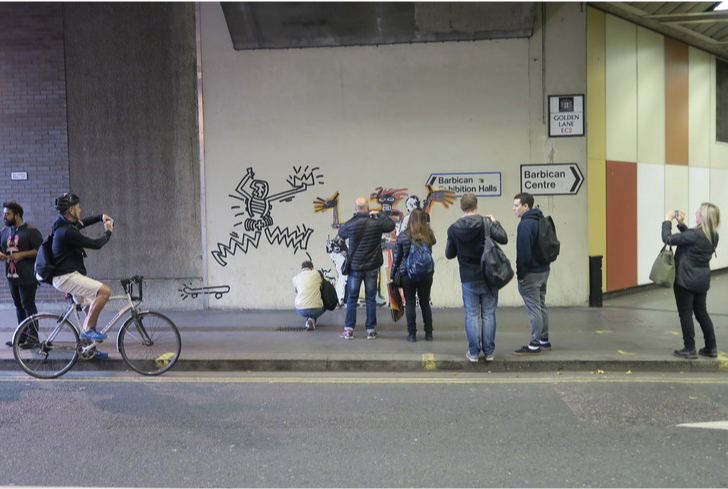
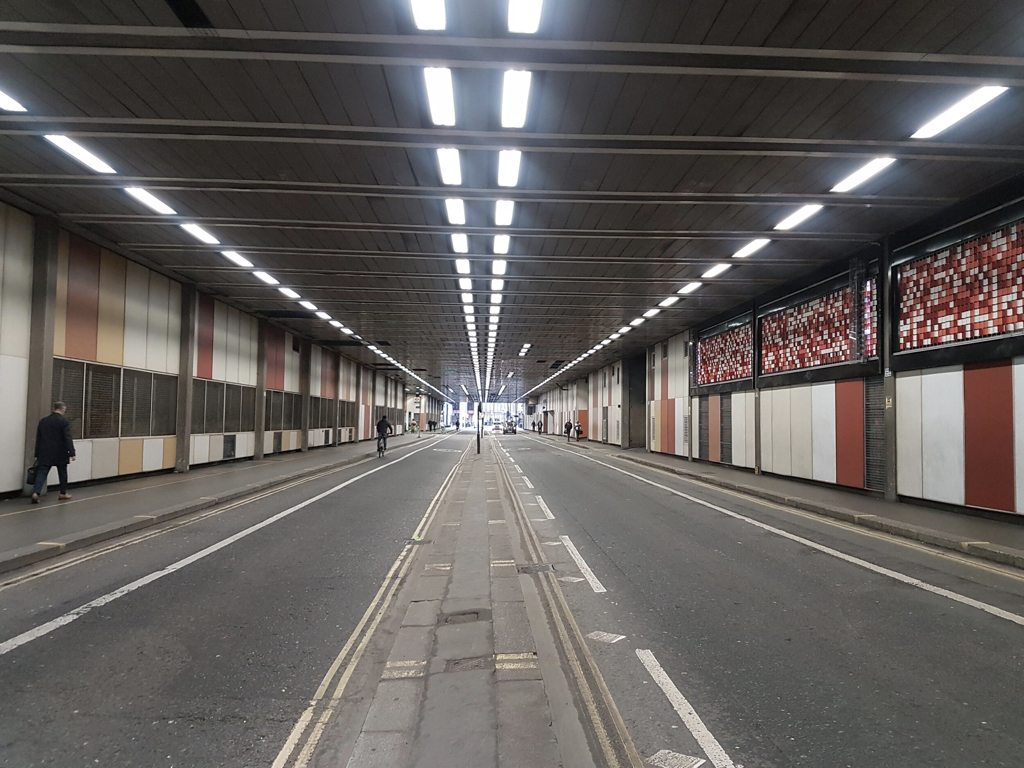
Expected output:
The outcome of the design studio is an individual architectural project, presented to tutors and an external jury through an exhibition format (plans, sections, schemes, models, collages, videos, objects… on a table).
Besides the design outcomes themselves, students are expected to make a reflection paper, which includes the entire research and design process and positions the architectural interventions in a critical way. This is meant to be a portfolio in the form of a book.
References/Further reading:
Students are expected to familiarize with the literature and projects that were previously developed within Streetscape Territories.
www.streetscapeterritories.org
Scheerlinck, K. (2018). Collective Spaces Revisited Streetscape Territories Notebook. Streetscape Territories Notebooks, 10. Brussel: Faculty of Architecture.
Scheerlinck, K. (2016). Addis Abeba Streetscape Territories Notebook. Streetscape Territories Notebooks, 9. Brussel: Faculty of Architecture.
Scheerlinck, K. (2016). Bellavista Tomé Streetscape Territories Notebook. Streetscape Territories Notebooks, 8. Brussel: Faculty of Architecture.
Scheerlinck, K. (2016). Havana Cuba Streetscape Territories Notebook. Streetscape Territories Notebooks, 7. Brussel: Faculty of Architecture.
Scheerlinck, K. (2015). Common Streetscapes New York Streetscape Territories Notebook. Streetscape Territories Notebooks, 6. Brussel: Faculty of Architecture.
Scheerlinck, K. (2014). Coney Island New York Streetscape Territories Notebook. Streetscape Territories Notebooks, 5. Brussel: LUCA School of Arts.
Scheerlinck, K. (2014). Raval, Barcelona Streetscape Territories Notebook. Streetscape Territories Notebooks, 4. Brussel: LUCA School of Arts.
Scheerlinck, K. (2011). Privacy and Depth Configurations. Architektura & Urbanizmus. Journal for Architecture and Town Planning Theory, 2, 166-185.
Scheerlinck, K., Massip, F. (as contributor) (2013). Gowanus New York Streetscape Territories Notebook. Streetscape Territories Notebooks, 3. Brussel: LUCA School of Arts.
Scheerlinck, K. (2013). Collective Spaces Streetscape Territories Notebook. Streetscape Territories Notebooks, 2. Brussels: LUCA School of Arts.
Scheerlinck, K. (2012). Williamsburg New York Streetscape Territories Notebook. Streetscape Territories Notebooks, 1. Brussels: LUCA School of Arts.
Scheerlinck, K. (2012). Depth Configurations and Privacy. Proximity, Permeability and Territorial Boundaries in Urban Projects”, in M. Carucci (ed.). Revealing Privacy: Debating the Understandings of Privacy. Frankfurt am Maine: Peter Lang, 89-104.
Scheerlinck K. (2010). Depth Configurations. Proximity, Permeability and Territorial Boundaries in Urban Projects. Doctoral thesis. Barcelona: URL, http://www.tesisenxarxa.net/TDX-0203110-102626/
Barbican references
https://www.cityoflondon.gov.uk/services/barbican-estate/barbican-estate-history
https://www.dezeen.com/2014/09/13/brutalist-buildings-barbican-estate-chamberlin-powell-bon/
Barbican Archive mixtape 21min https://www.youtube.com/watch?v=JXZtpRKjVSo
Harry Styles As It was https://www.youtube.com/watch?v=H5v3kku4y6Q
The Barbican under Threat https://www.youtube.com/watch?v=T_5JXpLBfcY
Guided Tours
http://www.thepluspaper.com/2021/11/26/city-within-a-city/
https://www.barbican.org.uk/our-story/our-building/our-architecture
London Metropolitan Archives 22min https://www.youtube.com/watch?v=vLPlJsoVq8k
Description: This film documents the development scheme for a residential area in the City and the start of building works in the Barbican. Following the destruction to this area during World War II, the scheme aimed to provide about 7,000 people with flats and houses, as well as shops, schools and a wide range of cultural and other amenities. Date: 1969 Reference No: COL/AC/30/20 Collection: GLC This film is part of the collections at London Metropolitan Archives, a public research centre which specialises in the history of London. If you haven’t visited an archive before, it’s a little bit like a library but with one key difference; the majority of items in an archive are unique, handwritten documents which cannot be seen anywhere else.
Architecture Foundation 2015 6min https://www.youtube.com/watch?v=FFDpqRxym_A
The Barbican is one of the most remarkable housing estates in the world. Designed in the mid 20th century by British firm, Chamberlin, Powell and Bon and commissioned by the local authority, it is a unique chapter in the story of state-led architecture with much to teach us today. Written and presented by Phineas Harper. A co-production between The Architectural Review and the Architecture Foundation. ABOUT THE ARCHITECTURE FOUNDATION For over 20 years, the Architecture Foundation has brought together professionals from across the built environment to discuss and act on issues related to design and the built environment. With a renewed focus on the city and the critical intersection of architecture and politics, the Architecture Foundation works to effect meaningful change on policy and practice. http://www.architecturefoundation.org.uk
Barbicania, a feature-length film capturing a month-long immersion in the life of the Barbican Centre and Estate in London, one of the most representative achievements of brutalist architecture
http://www.bekalemoine.com/barbicania.php
https://www.youtube.com/watch?v=_vpokrTbKHs
https://vimeo.com/ondemand/barbicania
Studio intro:

