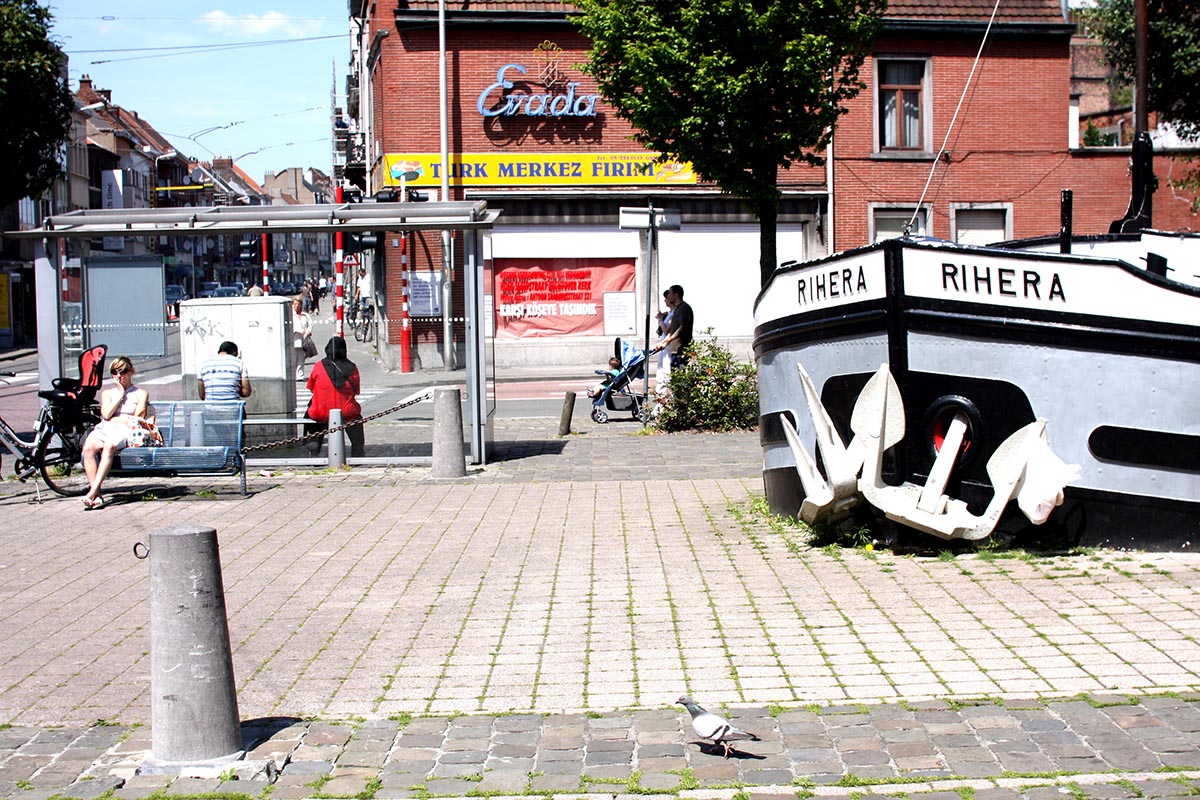Architecture and Territories: Transformative architectural interventions for Sluizeken-Tolhuis-Ham (Ghent). (22/23 semester 2)
Teachers:
- Steven Geeraert
- Jan van Hoof
In collaboration with
- Bart Van Gassen
- Bruno Notteboom
Engagement: Urban Cultures
Image: Stad Gent
In this studio, we develop architectural interventions in the public space of the neighbourhood Sluizeken-Tolhuis-Ham (Ghent), with a transformative impact on the social- and ecological structures that goes beyond the intervention itself.
Context:
In the 19th century, the city of Ghent experienced an expansion due to strong migration from the countryside to the city and the consequences of the industrial revolution. This resulted in the 19th-century belt neighbourhoods around the medieval core of Ghent. These neighbourhoods are characterized by a dense urban fabric of narrow streets, compact city blocks with small workers’ row houses, alternating with large-scale (post-)industrial zones.
In the last decades, most factories have moved away from these districts. These post-industrial spaces lead to development opportunities for the city and the neighbourhood. The Sluizeken-Tolhuis-Ham district to the north-east of the center is a striking example. This district shows this process in various stages: over time the factories and harbor warehouses gave place to a heathcare campus, a shopping center or a high-end residential development. But in the middle of these urban development projects, the 19th century residential fabric has remained. It leads to a neighborhood full of contradictions: from an fine meshed historical urban fabric with recent large-scale residential developments, a need for affordable housing and an abundance of expensive apartments, from a densification objective and the need for more public space, from an extensive range of care and unresolved care needs, from a historically very hard surfaced district and the need for more blue-green structures and ecology in the city.
Assignment:
In 2024, an urban renewal project will start aimed at the 19th century residential fabric of the Sluizeken-Tolhuis-Ham district. This urban renewal project is currently in a preparatory phase. The focus of this studio is to deliver a contribution to the preparatory phase of the development of the future urban renewal program of the neighbourhood Sluizeken-Tolhuis-Ham, part of the city of Ghent.
The studio is organized within the framework of a long-term research project ‘renewal of urban renewal in Ghent’ by the ‘Stadsacademie’ (Transdisciplinary collaboration between the city of Ghent, UGent and KU Leuven).
This design studio deals exclusively with the public domain. The studio will function as a laboratory to develop, test and translate long-term urban visioning by punctual and precise architectural ‘interventions’ in the local conditions of the urbanized territory of the neighbourhood Sluizeken-Tolhuis-Ham.
We will investigate and mobilize spatial, social, ecological and political forces that can support a sustainable transformation of the territory. These forces live as well in the small scale daily experienced reality of the neighbourhood of today, as in the large-scale urban challenges of the city as climate change, ecological decline, social polarisation …
Our architectural interventions will be driven by all these forces and will address existing and new collectives – human and non-human – in the urbanized territory. This to transform the physical condition of the city, to boost its cultural and social imagination and to strengthen our link with the given world (the soil, water, animals, plants…). Through this, one contributes to a more progressive urbanism.
Approach
The studio assignment is divided into three tracks. Track 1 consists of a first quick scan of the site and investigates an oeuvre of a key architect/landscape architect. Track 2 explores the larger territory in its existing state and in the (unknown) future in combination with close encounters with human and nonhuman actors on site. Track 3 develops punctual architectural interventions. Track 1, 2 are explored in group. Track 3 is an individual track.
The common ground between the different tracks is the approach of an ‘urbanistica descrittiva’ (SECCHI, 1992). In this approach we take the site and its territory as a starting point.
Methodology
Good architecture is built on a broad set of interests, needs, perspectives, lines of thought … In this studio we want to strengthen ways of seeing and thinking that are often overlooked, often left out due to a lack of time, a lack of focus or –the opposite – a lack of distraction. We try to synthesise what we mean in three approaches that can help you to develop a good project, good architecture. We leave it open to you where you find the right balance. The three approaches are: (1) walk and observe; (2) read and write; (3) think and draw.

