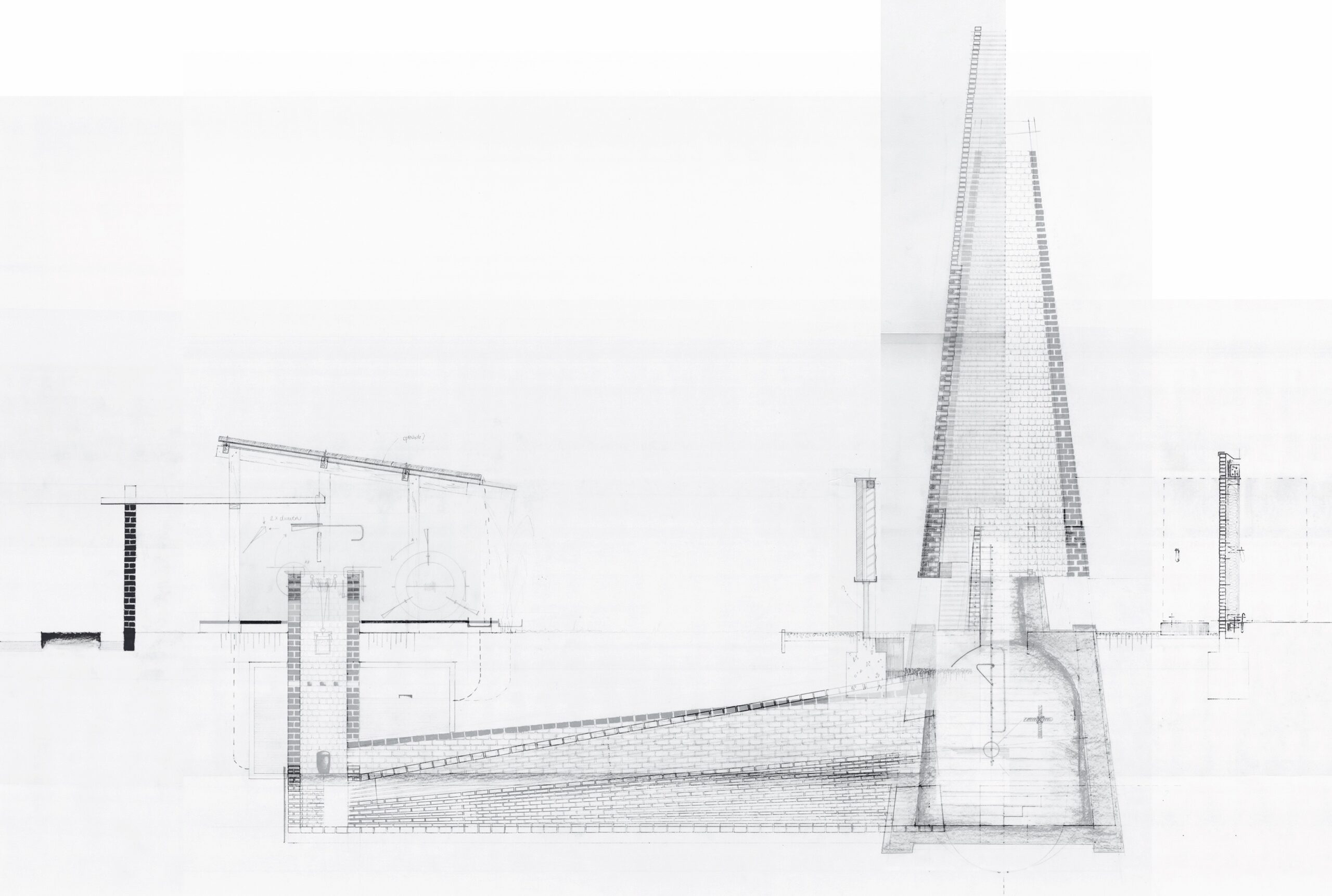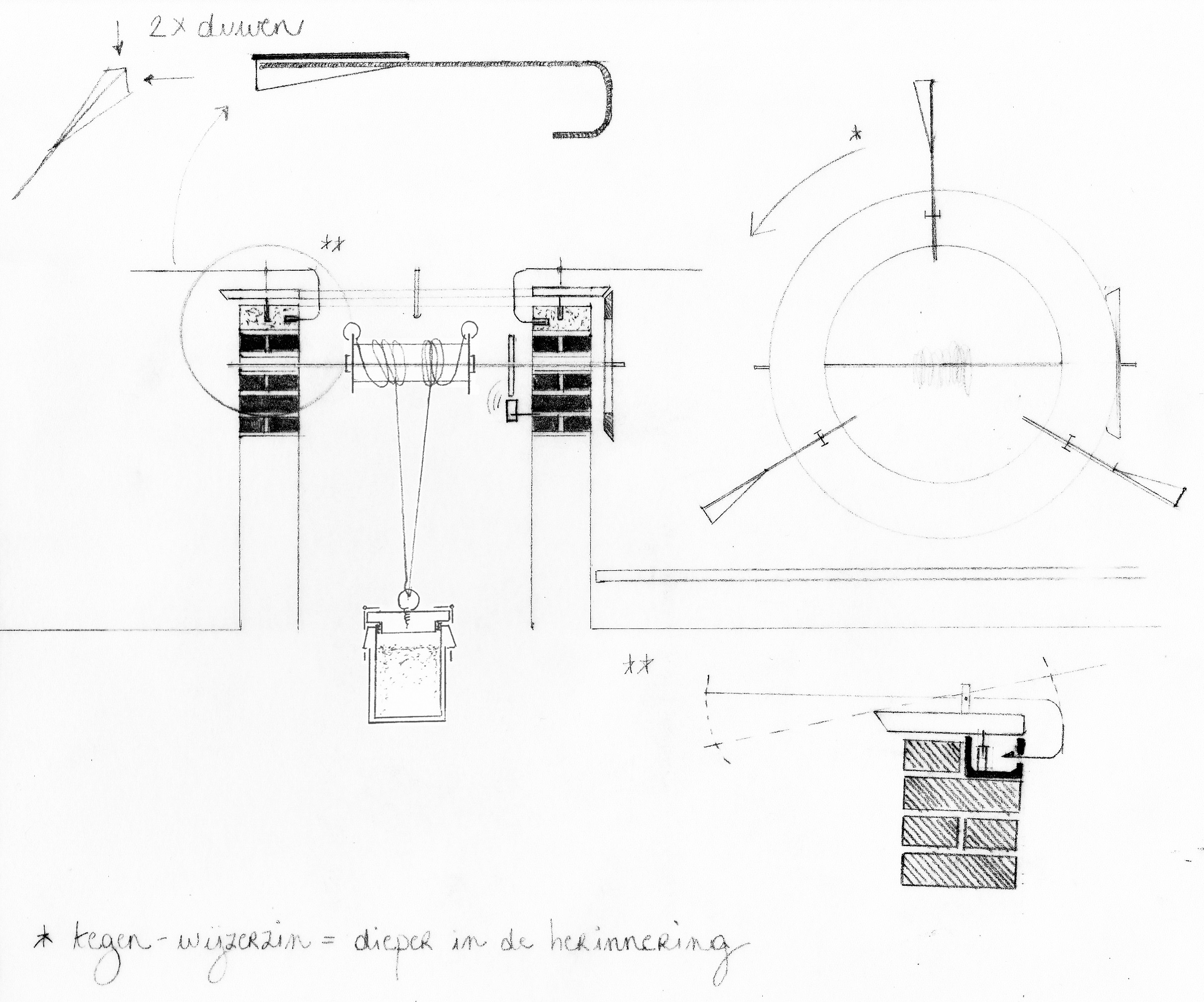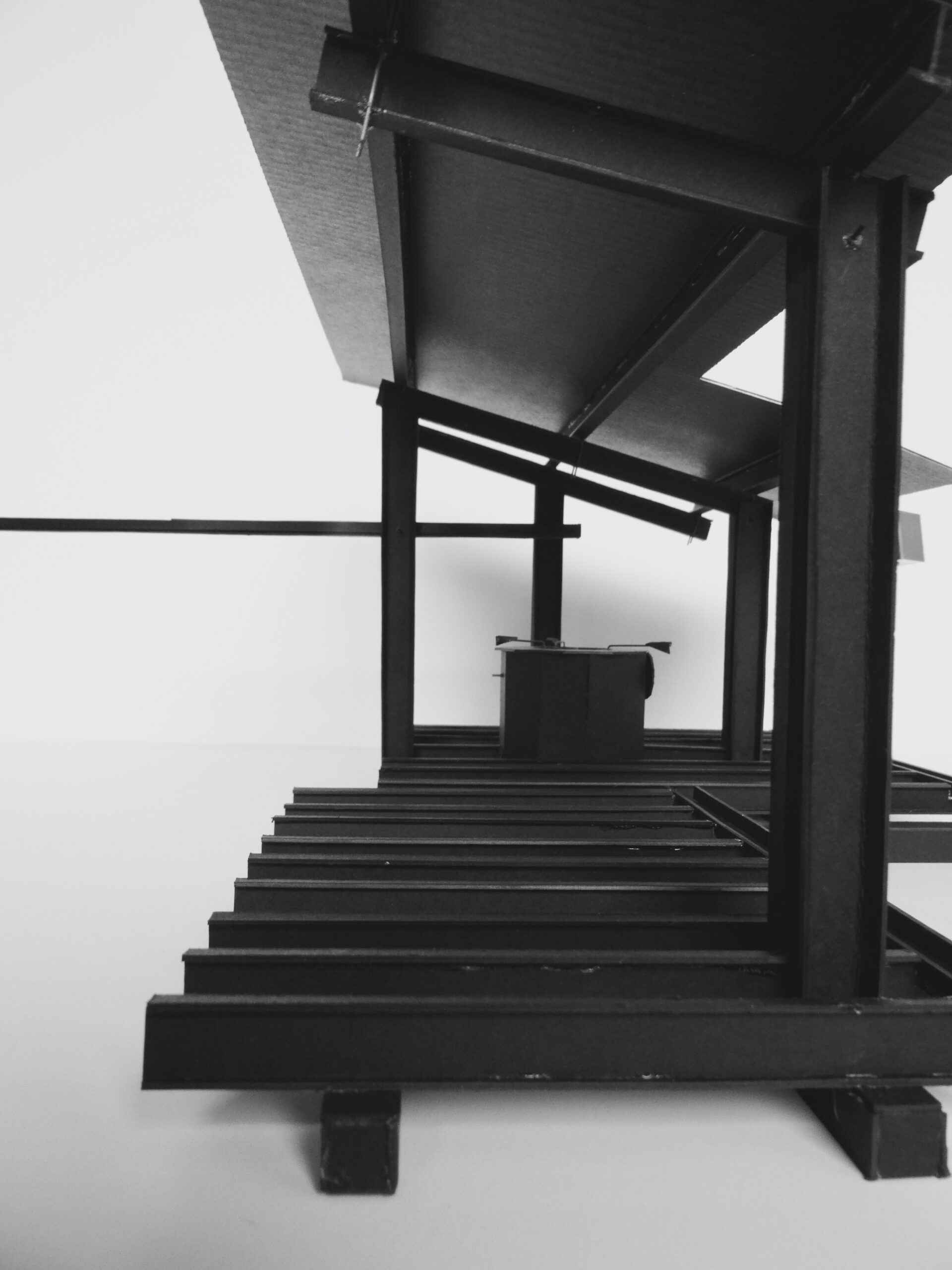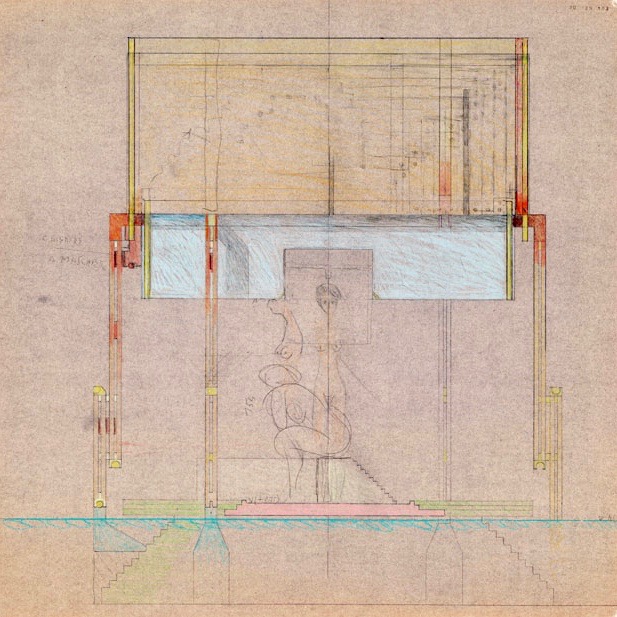2021-2022, sem 2
Campus Sint-Lucas Gent
Tutors: Eva Demuynck
Engagement: Legacy
AN()OTHER GOODBYE
Keywords: place attachment, loss, funerary architecture, drawing, making, reflecting
Contents
This design studio revisits the notion of ‘place attachment’ by examining the intersections between the disruption of place attachments and human experiences of loss. It does so by exploring the role of ‘poiesis’ – i.e. our ability as humans (and as architects in particular) to (re)shape our world – in the identification and (re)construction of spatial and personal attachments.
Approach
This design studio operates based on the belief that meaningful architecture emerges from carefully reading a place, writing an experience and narrating this experience through non-verbal spatial communication. This implies uniting the abstract and the concrete, thinking and making, writing and drawing, the verbal and the non-verbal, the concept and the construction detail. The approach of this studio therefore consists out of the following four steps:
- Identifying a personal experience of loss (e.g. an object, a place, a moment, a person, …)
- Mapping the experience of a tangible place related to step 1, using a medium of the student’s own choice
- Transforming the insights gathered during step 1 and 2 into the design of a memorial space embedded within the Campo Santo cemetery in Sint-Amandsberg or within a site of the student’s own choice
- Reflecting on the resulting project(s), captured in writing and in the design of a final exhibition
Emphasis
Both the experience of the human body and the act of making will take up a central role within the design process. This will allow the students to explore key themes such as embodiment, touch, eye level, proximity, scale, … The students will therefore be asked to present their designs (at least partly) through drawings made by hand, scale models, … on scale 1:10 to 1:1.



Goal(s)
This approach will increase the students’ awareness of ‘place attachment’ and will encourage them to question:
- how we relate loss to our bodies, to the material space around us
- how we map, visualize, communicate, … person-place attachments
- how we can interact with intangible loss through the act of making
- how we can approach (the design of) funerary architecture anno 2022
Context
This studio includes collaborations (e.g. workshops, lectures, …) with Barbara Raes (cf. Beyond The Spoken), Dr. Liselotte Vroman, … .
This studio is part of:
- the engagement ‘Legacy’, proposing that looking at our own personal legacies as human beings (and as future architects) can generate new insights about how to approach, value, … heritage anno 2022
- the ongoing research project The Embodiment of Consolation: unlocking the interaction between mourning, drawing and space funded by the Research Foundation Flanders (FWO), which aims to uncover how both designing and experiencing space can be implemented towards improving the mental wellbeing of someone in mourning. More information about the research can be found here.
- the research group The Drawing and The Space. More info about its members and activities can be found here.
A full description of this design studio – as well as more information about the students’ participation in the research project mentioned above – can be found in the assignment file: see PDF.
List of figures
- Scarpa, C. (n.d.). Brion Cemetery Meditation Pavilion [Drawing]. www.phaidon.com.
- Demuynck, E. (2017). Consolatio Loci: collage of process drawings [Drawing]. Produced by the author.
- Demuynck, E. (2017). Consolatio Loci: construction details for the placement of an urn [Drawing]. Produced by the author.
- Demuynck, E. (2017). Consolatio Loci: scale model of a space for goodbye [Photograph]. Produced by the author.

