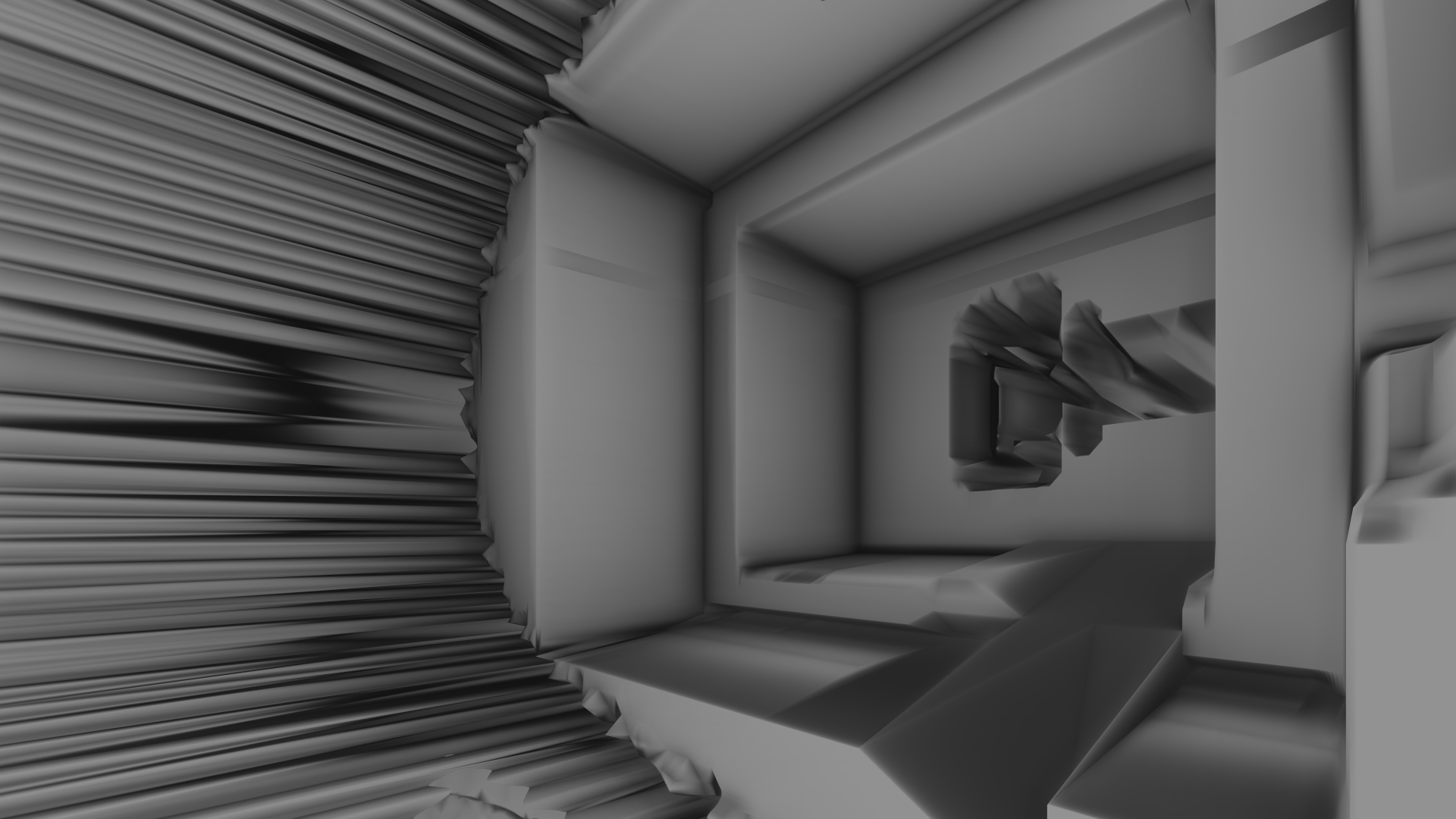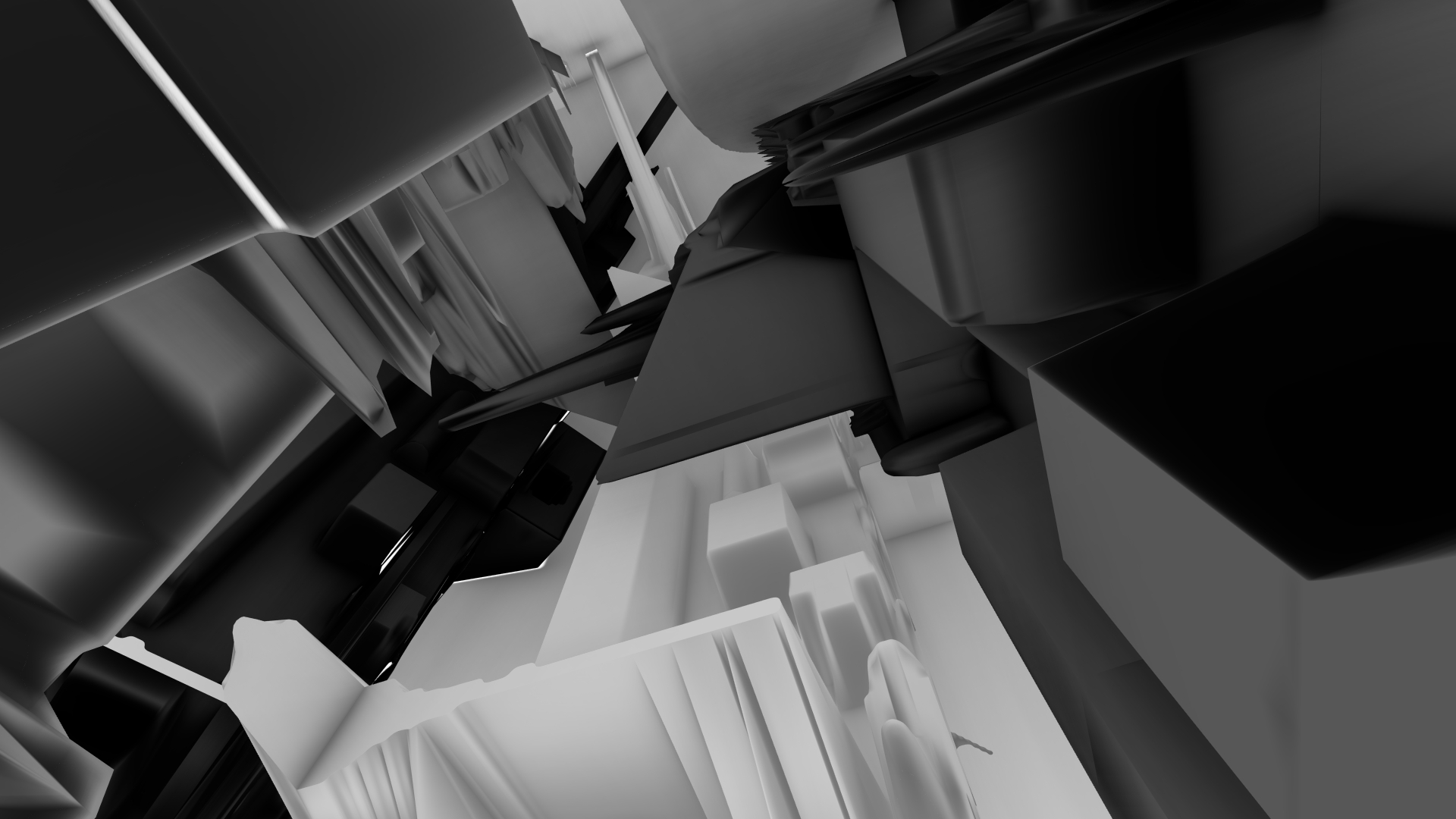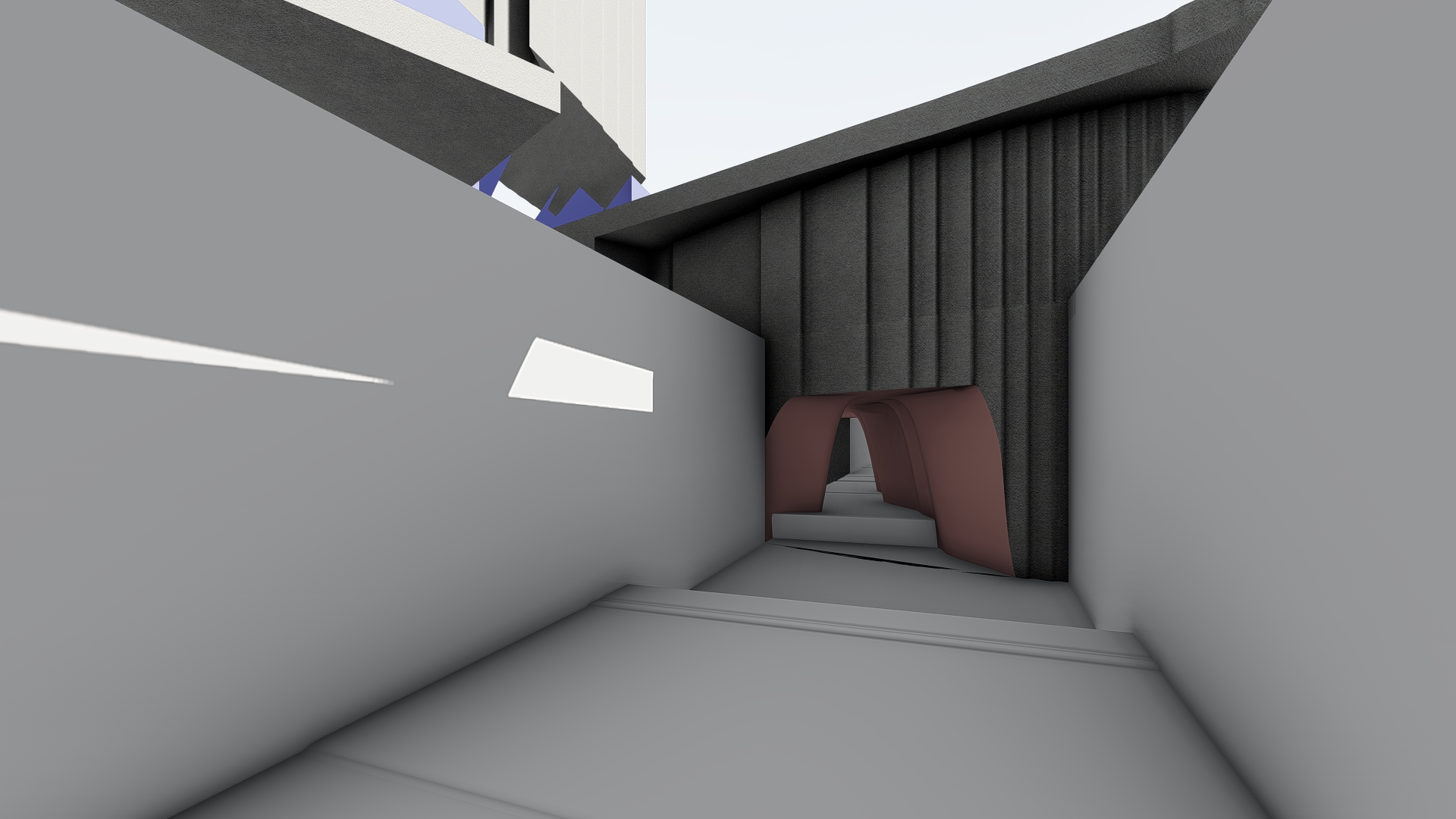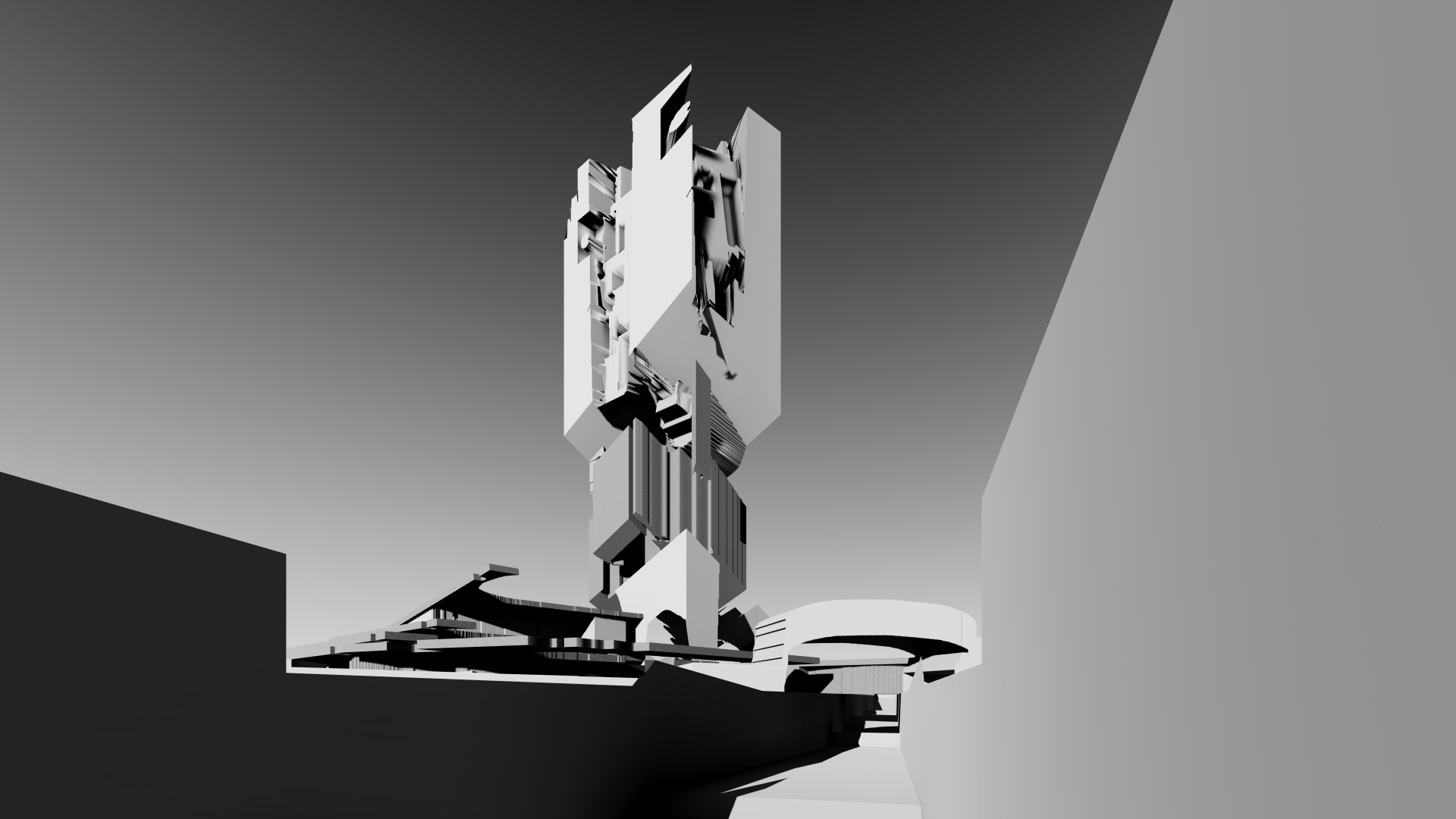Diving into the notion of the unintended interior, exploring spaces where the architectural quality of the unintended space becomes revealed. In the film, two buildings and the space in between is defined by the facade left and facade right. The principle taken, is the action of moulding the void space that sits in between, trying to understand how to design the unintended, and through the unintended.
How does one capture the unintended?
Somewhere in the unintended there is an architectural quality that is present. It is in the eye of the beholder, and I am trying to study it by moulding it through a series of operations in a conceptual site, that I call “the lab”. The process of these operations that is developed, is intended to create a spatial dialog that uncovers the mediating capacity that lies in the unintended.






