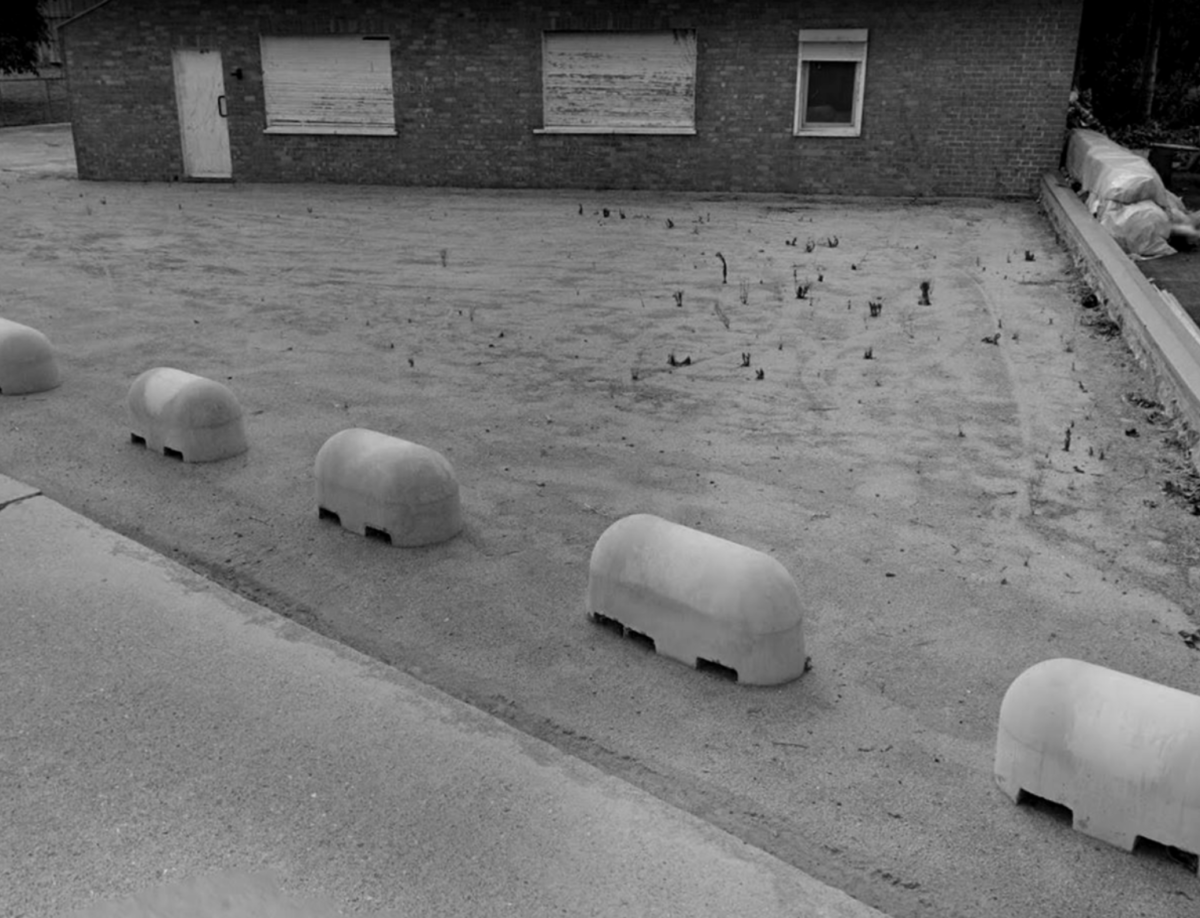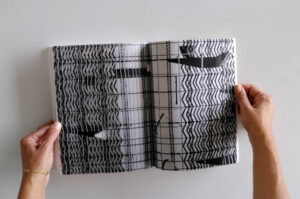“2087 – As you are reading this you might be thinking I am just some nostalgic old fart but it’s hard for me not to feel a rush of satisfaction when looking back at all those front gardens I helped create. It was however not all sunshine and roses,conflicts often arose because of differences in lifestyle, age and way of thinking. Some of the more benign discussions we had almost daily were about what to watch on tv or at what time we had to have breakfast. We also had more hefty discussions when someone walked through the kitchen with muddy boots for the 7th time right after it was cleaned or when grandchildren arrived and the previous person didn’t clean up, these would often have to be resolved in group meetings. Sometimes these felt like hours upon hours, but in the end we often managed to find some common ground between different point of views and age groups, although I still find that I shouldn’t have to shower or put on clean shoes every time I want to take a quick snack from the fridge.”
Lars and Lucas’ project begins from the awareness that there are two the main conflicts happening in the Flemish countryside today. One is the competition for the use of land – by farmers, suburbanite who settle in the countryside, and advocates for projects that seek biodiversity and environmental restoration. The second is an intergenerational conflict, that sees ageing people – farmers and homeowners – owning large chunks of space in the countryside but often sharing little ambitions nor understanding with their heirs.
They argue that a divided system of monocultural farms and single-family living – the current paradigm for the Flemish countryside – will lead to a condition that will be far from sustainable and harmful for the environment and the people involved. Action must be taken to adjust the trajectory towards respecting the dignity and values of the old and new generations. Hence, there is a need to learn (and unlearn) about the way we relate to the environment and with one another. Their project is a networked platform for a holistic exchange and flow of knowledge among the people living in their community.
Lars and Luca identify these conflictual situations in three defined spatial conditions: the single-family house (this is the most prominent type that was built in the countryside at the detriment of agricultural land in the past decades), its often-unused front-garden, and the obsolete glasshouse (many of which lye empty and unused).
Their project builds on the existing ribbon structure of private houses where the members of their community will dwell. Under-occupied single family houses inhabited by ageing people are modified with small additions – vestibules – to allow the new, younger members of the community to take over vacant rooms. Two large existing greenhouses are used as the main facility for the residents’ production activities – a nursery and laboratory to dry flowers and herbs, a laboratory for soap making, and beehives for honey production. The greenhouses and the barn shrink or expand their space with the seasons to host a guest house, a leisure communal facility and space for learning and outreach. This serves a circular pedagogy that is not only enabled within the confines of the community but spreads through the village via a pedagogic ribbon constituted by the refurbished front gardens. The front gardens of the private houses, now maintained by the community members, are transformed into small, biodiverse environments that benefit the whole village.
This project lends itself to a new form of co-habitation where kinship is created among people of different age and not necessarily belonging to the same family unit, and where production and landscape maintenance are a learning evolving process.



