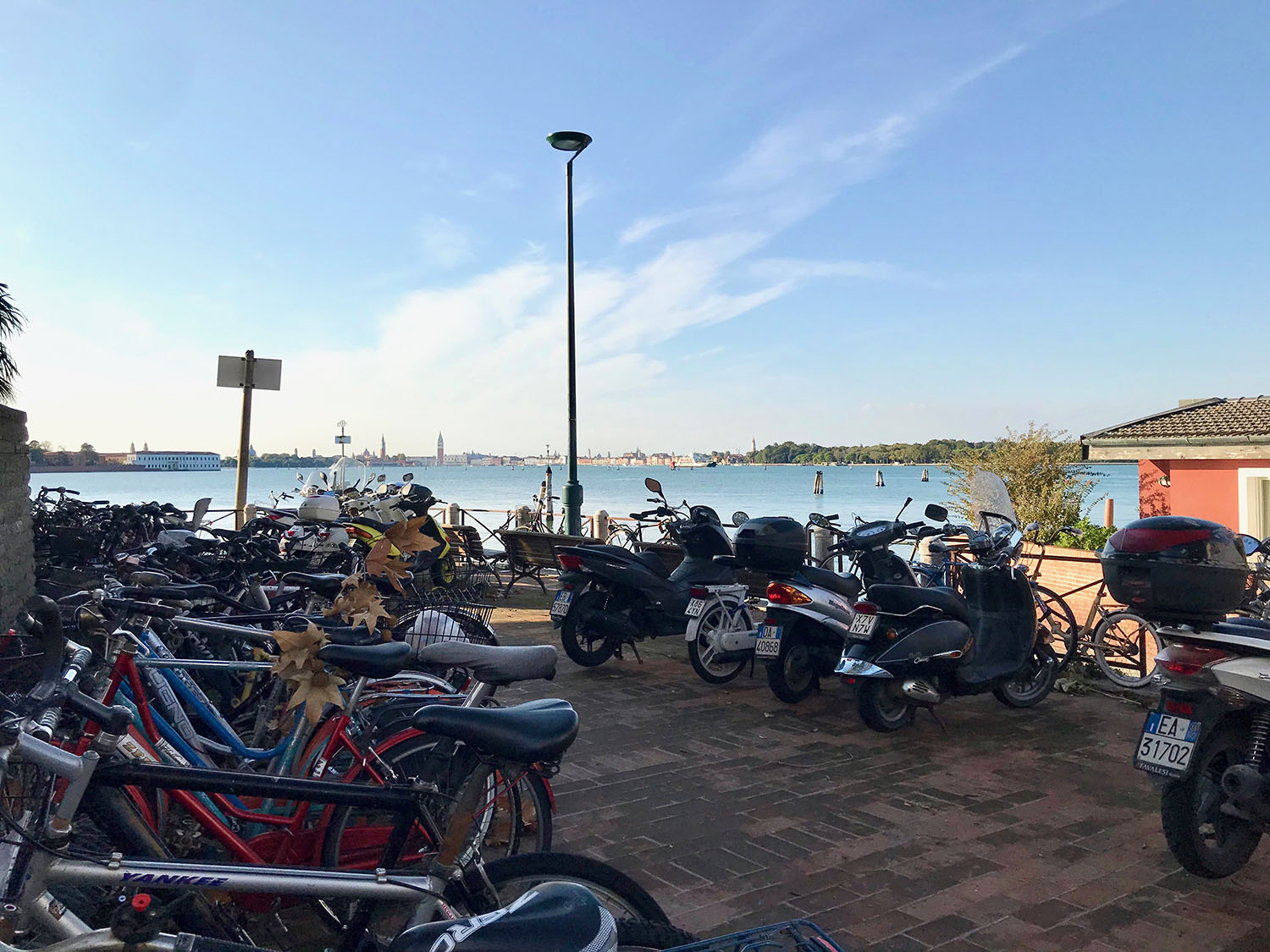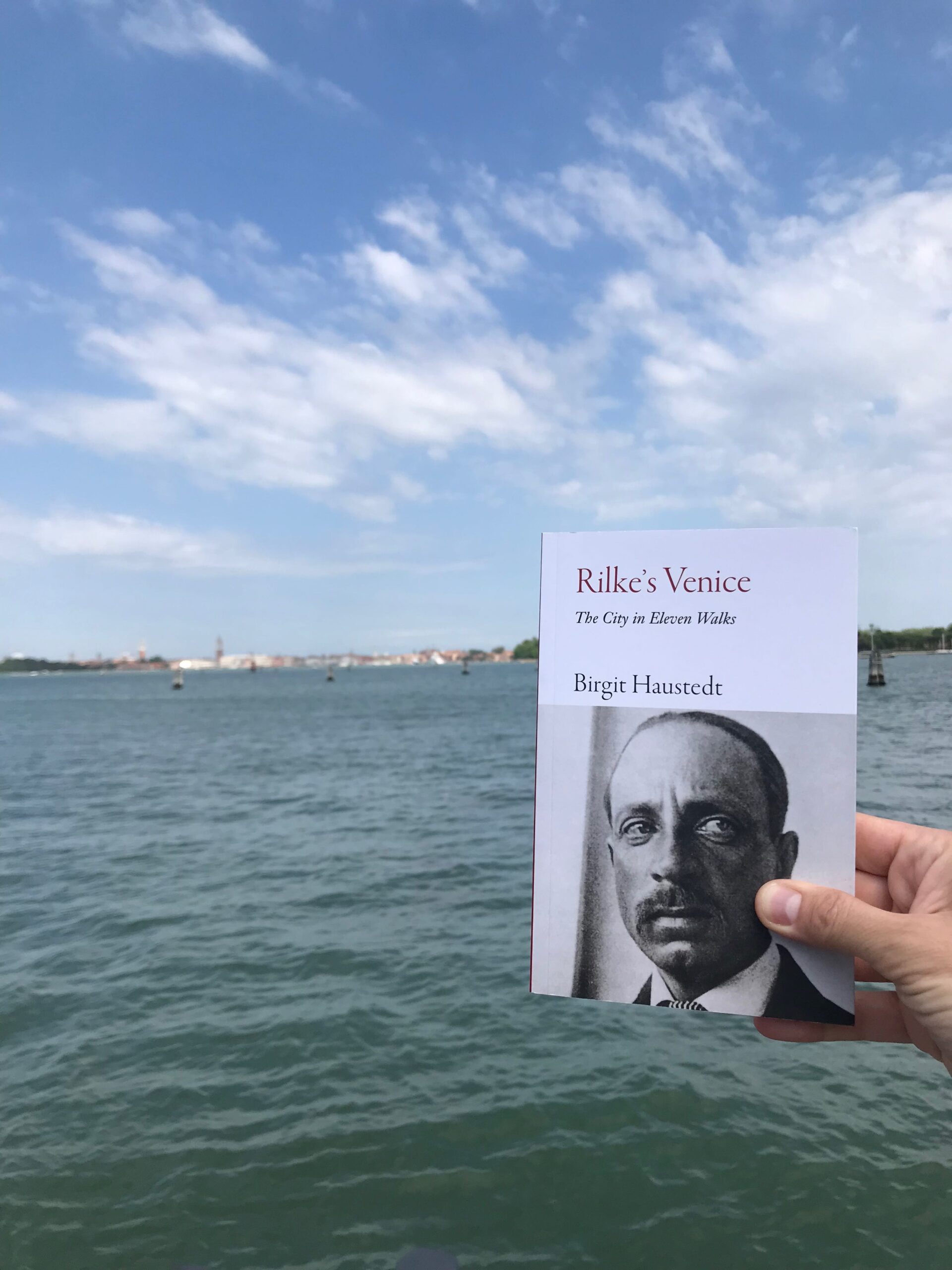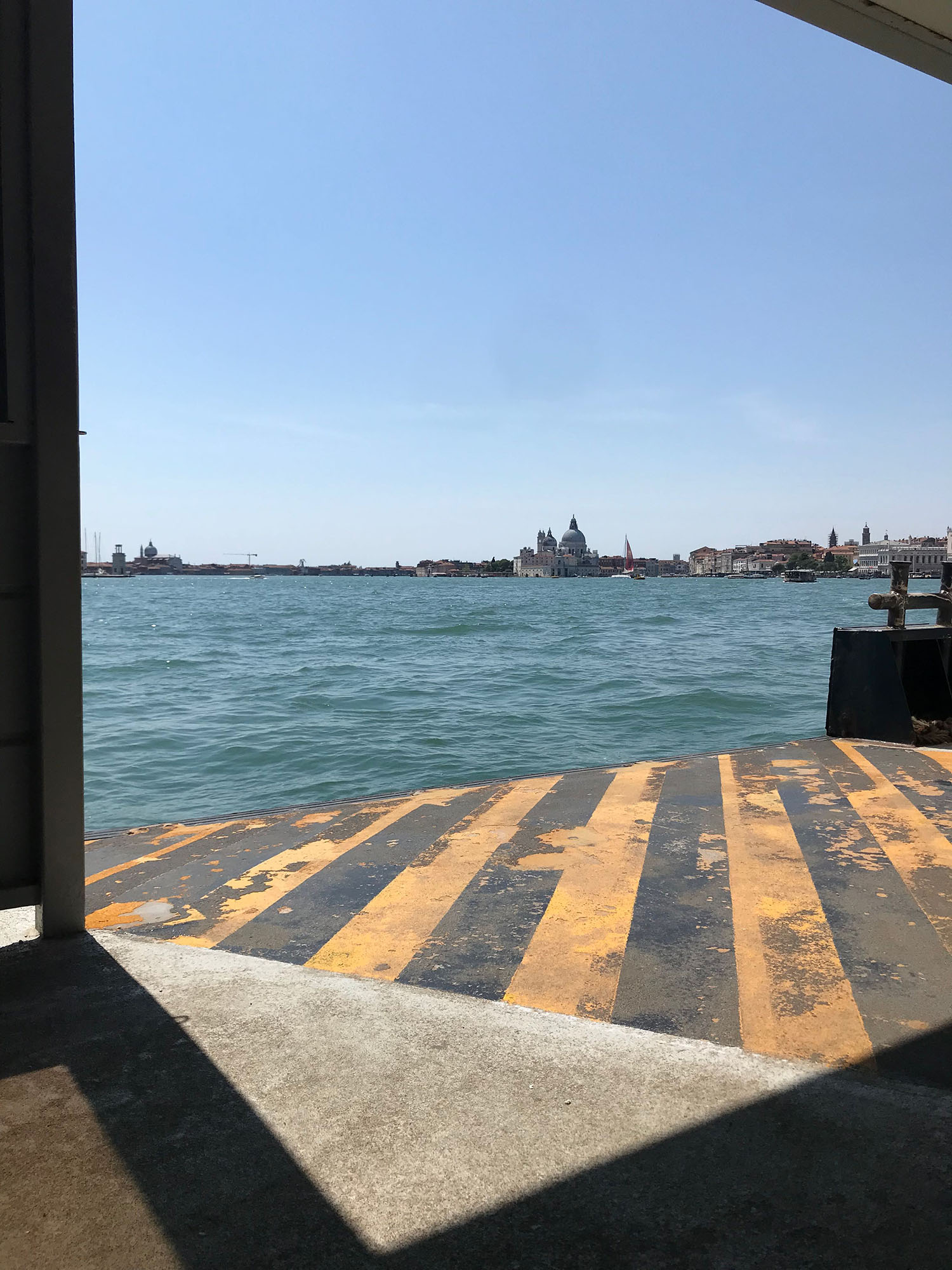Streetscape Territories: Productive Venice
Architectural Interventions for the Lido Waterfront, Venice, Italy
Master dissertation studio 2022-23
Supervisor(s): Kris Scheerlinck
Campus BXL/Ghent
Language EN
Description of the project:
The chosen context for the development of the master dissertations is Lido, in the Venice Lagoon (Italy). In this rather atypical island within the larger touristic area, alternative urban redevelopment scenarios are possible. Contrary to most of Venice Lagoon islands, Lido’s streetscapes are defined by traditional transport means (cars, buses, motorcycles, cycles here coincide with vaporetos, gondolas and ferries) and buildings have proper land footprints (the buildings are not standing in the lagoon), allowing alternative non-tourist based land uses. This area in the lagoon is considered a potential base to critically rethink the qualities of the whole area’s urban and natural landscape and its inherent socio-economic networks.
The studio starts from the idea that the lagoon needs higher levels of productivity (individual and shared working spaces, incubation centres, R&D centres, innovation centres etc), parallel to sustainable tourist developments, while dealing with global challenges like climate change. The architectural interventions will be developed within this new glo-cal context, rethinking Venice’s streetscapes.
Streetscape Territories is the name given to an international practice of research, design and teaching that is used as the academic framework to initiate, position, develop and discuss individual master dissertation projects (see previous projects: www.streetscapeterritories.org), in collaboration with a local network of Italian academics, professionals and authorities.
The projects in this studio will start from studying and rethinking the city’s streetscapes, but it is not an “urbanistic” or “landscape” design studio: the focus will be on developing contextual and critical architecture interventions (buildings and related streetscapes, not installations) that are unfolded at multiple scales. The projects will take into account their position and role in a broader urban framework, pronounce a discourse on productive neighbourhoods, and will be detailed till the level of the interior spaces while defining materiality in a multi-scalar manner.
We will look for the real deal, not mere representations of it.

Timing:
During the fall semester, we will study Venice (and the broader region) both as a real and as an imaginative construct and look at the city in a broader scope, through movies, documentaries, novels as to grasp its constant transformation that is the base of any intervention. A series of initial “lenses” (from movies like “Summer Time”, “The Talented Mr Ripley to “Death in Venice”, from Rainer Maria Rilke’s walks to Cole Porter or Peggy Guggenheim’s local adventures…) will be presented to the students which will allow them to look at the city through these lenses and this way make “multiple readings” of the city and its people. Developing his/her/their own “lenses and readings” of the area, each student will then build a personal and critical narrative to approach this site in constant transformation.
There is a mandatory group site visit planned in the fall semester in week 7/8 (each student arranges and books the preferred flight/train and accommodation and will be expected to be on site for 4 full days, calendar to be defined).
During the spring semester, each individual student will propose and develop multiple architectural interventions that are the result of the proposed “lenses and readings”.
Expected output:
The outcome of the design studio is an individual architectural project, presented to tutors and an external jury through an exhibition format (plans, sections, schemes, models, collages, videos, objects… on a table).
Besides the design outcomes themselves, students are expected to make a reflection paper, which includes the entire research and design process and positions the architectural interventions in a critical way. This is meant to be a portfolio in the form of a book.
References/Further reading:
Students are expected to familiarize with the literature and projects that were previously developed within Streetscape Territories.
www.streetscapeterritories.org
Scheerlinck, K. (2018). Collective Spaces Revisited Streetscape Territories Notebook. Streetscape Territories Notebooks, 10. Brussel: Faculty of Architecture.
Scheerlinck, K. (2016). Addis Abeba Streetscape Territories Notebook. Streetscape Territories Notebooks, 9. Brussel: Faculty of Architecture.
Scheerlinck, K. (2016). Bellavista Tomé Streetscape Territories Notebook. Streetscape Territories Notebooks, 8. Brussel: Faculty of Architecture.
Scheerlinck, K. (2016). Havana Cuba Streetscape Territories Notebook. Streetscape Territories Notebooks, 7. Brussel: Faculty of Architecture.
Scheerlinck, K. (2015). Common Streetscapes New York Streetscape Territories Notebook. Streetscape Territories Notebooks, 6. Brussel: Faculty of Architecture.
Scheerlinck, K. (2014). Coney Island New York Streetscape Territories Notebook. Streetscape Territories Notebooks, 5. Brussel: LUCA School of Arts.
Scheerlinck, K. (2014). Raval, Barcelona Streetscape Territories Notebook. Streetscape Territories Notebooks, 4. Brussel: LUCA School of Arts.
Scheerlinck, K. (2011). Privacy and Depth Configurations. Architektura & Urbanizmus. Journal for Architecture and Town Planning Theory, 2, 166-185.
Scheerlinck, K., Massip, F. (as contributor) (2013). Gowanus New York Streetscape Territories Notebook. Streetscape Territories Notebooks, 3. Brussel: LUCA School of Arts.
Scheerlinck, K. (2013). Collective Spaces Streetscape Territories Notebook. Streetscape Territories Notebooks, 2. Brussels: LUCA School of Arts.
Scheerlinck, K. (2012). Williamsburg New York Streetscape Territories Notebook. Streetscape Territories Notebooks, 1. Brussels: LUCA School of Arts.
Scheerlinck, K. (2012). Depth Configurations and Privacy. Proximity, Permeability and Territorial Boundaries in Urban Projects”, in M. Carucci (ed.). Revealing Privacy: Debating the Understandings of Privacy. Frankfurt am Maine: Peter Lang, 89-104.
Scheerlinck K. (2010). Depth Configurations. Proximity, Permeability and Territorial Boundaries in Urban Projects. Doctoral thesis. Barcelona: URL, http://www.tesisenxarxa.net/TDX-0203110-102626/

Pictures by Kris Scheerlinck, May 2022

