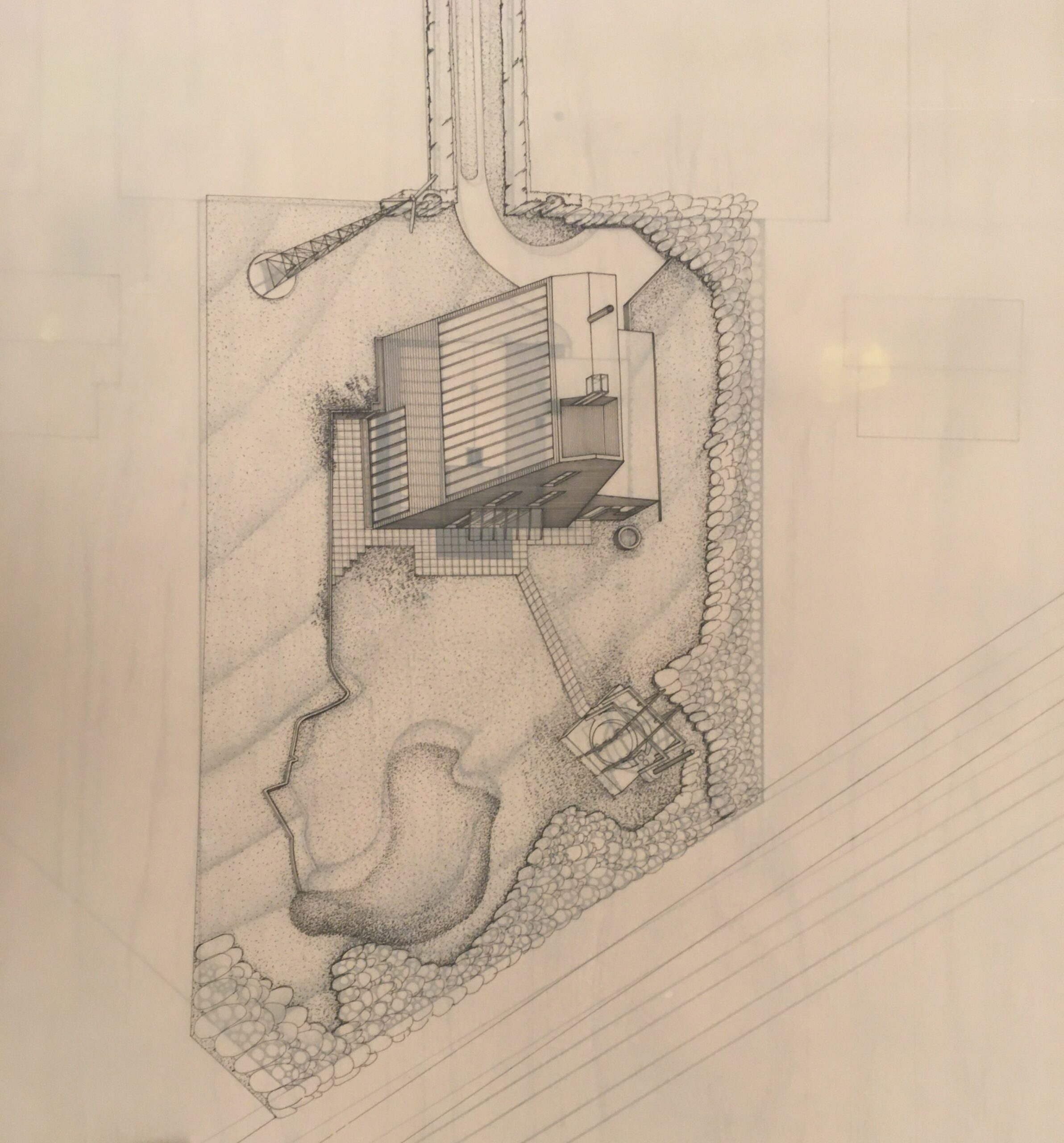MEESTERPROEF Pioneering Practices 2021-2022
Faculteit Architectuur, KU Leuven, Campus Sint-Lucas Gent
Prof. Caroline Voet
Dra. Laura Lievevrouw
www.structuralcontingencies.be
www.arp-kuleuven.be
TAAL: NEDERLANDS
(thesis te schrijven in het Nederlands of Engels)
Hovering between the built space and the mental space of the architect.
This meesterproef is part of the Pioneering Practices Research Project, which analyses the designs of several buildings in Flanders from the 1960s and 1970s. They range from experimental housing and large-scale buildings such as schools, ecclesiastic and cultural complexes to leisure centers and city halls. This research aims to generate more knowledge on these ‘pioneering buildings’, by combining design and practice-based expertise with theoretical research. Architects as Leon Stynen, Alfons Hoppenbrouwers, Jos Van Driessche, Paul Felix and Lode Wouters, (…) were designers/builders as well as teachers, passing on their ideologies, skills and knowledge through their practices and teaching studios.
The focus and output of this master dissertation is twofold, combining design analysis with a personal architectural project.
1.
An analysis of one of these pioneering projects will be made. You can choose one of the three casestudies:
- A House by Paul Meekels
- A library by Paul Van Aerschot
- A House by Alfons Hoppenbrouwers
Observations and mappings of the building itself will be combined with archival research of drawings and writings, as well as interviews. You will engage with the mental space of the architect and his design process. What were his motivations and dreams, his (failed) endeavors and influences, and what skills did he employ to engage with space and structure, with the human scale and the urban landscape? The architectural drawing is seen as a practice embedded within the design process, which influences and shapes the architectural production. With this focus on the productiveness of the drawing, you will detect design tools and make new drawings, describing the genealogy and DNA of the building. This is combined with an academic text that engages with the history and context of the building, as well as your own lens and methodology as a designing architect.
OUTPUT: A3 book with academic text (min. 6 000 words), archival material and photographs, own drawings. Delivered by March 2021.
2.
You design your own large-scale public project, a reconversion on your case study building which engages with the city and the world of today. You will experiment with your lens and methodology. If you start by engaging with the metal space of the designing architect, how do you create parallel worlds that enter into dialogue, or maybe even escape it?
OUTPUT: A3 explaining a conceptual narrative + a concrete design proposal, plans/sections/3D from 1:1000 to 1:10 details. February – June 2021.
Image: Alfons Hoppenbrouwers © CIVA

