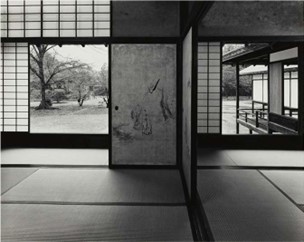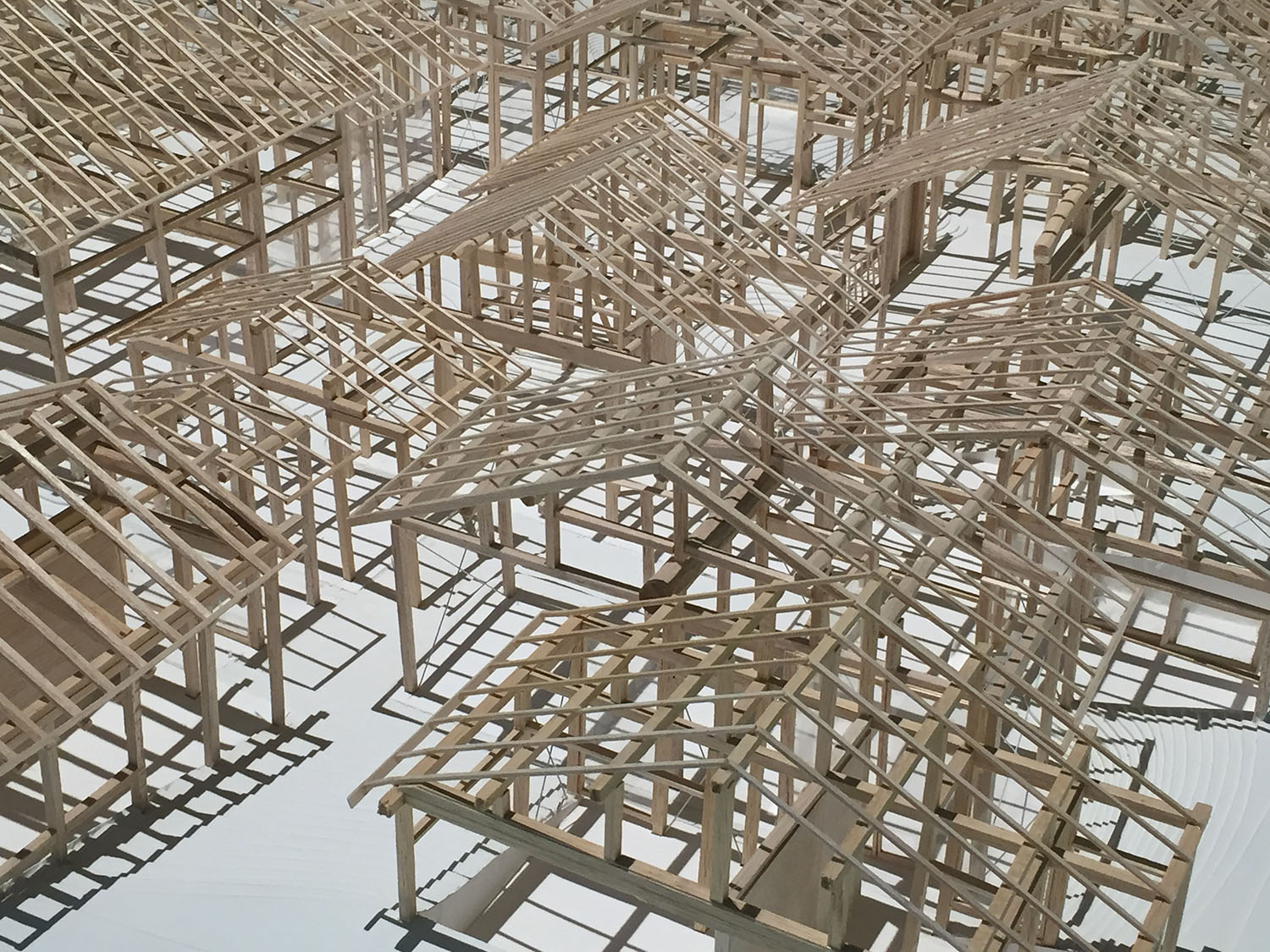Masterproefstudio Structural Contingencies
Lausanne / Gent
| Tutor(s) | Hera Van Sande, Caroline Voet, Wim Goes |
| Campus | Campus Ghent |
| Language | NL/EN |
| Studio or individual? | Studio and individual |
| Max number of students? | 23 |
| Engagement | Craftsmanship |
| Masterproef |


Katsura Villa, interior
Ishigami, Home for the Elderly, Tochoku, Japan (photo: Caroline Voet)
Description of the studio:
WHY
The studio LEARNING FROM JAPAN operates in the Structural Contingencies Research Group, which re-introduces architectural culture and its historical layers as a creative generative power in reconversion projects. It proposes a re-reading of built structures and spaces, materials, details and craftmanship through a design attitude that embraces their vulnerability and an attitude of care. Where space is relational and responsive, the human condition is one of connectedness (Gilligan), opening up to the possibility of connecting ethics to aesthetics.
The Structural Contingencies Studios have a mission:
Since the time of men every act of building is transformation: from a circular manipulation of raw materials to intelligent reconversions of the built fabric. Through the emphasis on the technological and material side of sustainability, we are losing the cultural dimension within the design of these processes. Buildings are wrapped and sealed off from their environment, where the only contact with sunlight is through glass and screens, while air is controlled through mechanical ventilation systems. The building industry is more and more removed from any possible dialogue with ones’ surroundings; nor with daylight, water or wind, nor through a respectful and cyclical contact with the earth’s resources. Through experiment and creativity in design, we aim to re-thing these notions and create a resilient attitude for the future.
HOW
To trace the possibilities for a new aesthetic of sustainability in architecture the studio ‘23-‘24 focusses on LEARNING FROM JAPAN, dissecting the emblematic Katsura Villa and other traditional/contemporary examples, and the notion of the space/time concept MA. Through dissecting these historical examples, we scan possible design approaches towards new material ontologies and a rethinking of human space towards a Third Ecology. The aim is to understand architecture in a homogenous relationship to nature, to its climatic conditions, to scarcity, to frugality as a common sense. Traditional Japanese architecture is a modular system of columns and beams on a distinct grid / off-grid to create fluid spaces in harmony with its natural surroundings. Through iterative drawings and models, the studio researches the systematics in the powerful interconnection of places, inbetween spaces and ambiguity in boundaries.
WHO
During this Master dissertation, we will wander off to Japan in every possible manner, in order to find tools to create a new space in the city of Ghent. Part of our wanderings will take form as a November study trip through Lausanne to analyse the work of SANAA and other relevant projects.*
(or to Finland to study the work of Alvar Aalto, as his work resonates Japanese spatial concepts)
Japan, as our mental space, will offer tools to rethink the relation between landscape and the city by engaging with history/memory in a creative way.
Parallel we will investigate the work of a new generation of architects working in Japan today. Japan today faces many urgent problems, such as rapid population decline and emptying provinces, the proliferation of vacant houses all across the nation, a largely stagnant economy and the global climate crisis. The current wave of young practices are developing a range of critical, ecological and social practices that creatively make do with limited resources, with found materials, with existing spaces, within an engaging attitude. Turning for inspiration to systems and structures traditionally cultivated in Japan, ancient wisdoms and craftsmanship are being reevaluated and reclaimed.
Increasingly, architecture in Japan is one of transformation and reprogramming, rather than of new construction.[1] The new generation could be called the “renovation generation”. Due to a shrinking population with a declining demand for housing, the emphasis lies on reusing existing building stock.
[1] New directions in Japanese architecture, p. 24
CONTEXT
From the research of 1-2-3, every student will define his/her own design approach, tools and methodologies, by testing them in a design proposal for a reconversion project in Ghent. Ghent will be European Youth Capital in 2024. Three priorities were determined on the basis of earlier consultations among young people: ENGAGE + EMPOWER+ CARE. Together with City Architect Peter Vanden Abeele the design schools in Ghent are engaging themselves to participate in this unique event. Young people give ideas about Ghent, future architects get to work with them. There is a framework of 4 themes x 5 environments x 5 typologies = 100 cases.
Our studio will take up one of these challenges. The academic year ‘23-’24 is the time slot in which studio exercises, design workshops, but also construction experiments can take place in the city. And in autumn 2024, all the design work will be brought together in an expo. Young people will thus give direction to the future of Ghent.
How can we understand our research in the past as a new layer for future developments? How do we rewrite its architectonic language in order to address the challenges society poses today?
What are your co-ordinates as a designing architect? A ruin, a city and a landscape.
The studio outcome will be an architectural strategy and a worked-out proposal for a building that acts as a catalyst resuming its role as a public space in the city of Ghent.
Expected output:
The required output is twofold:
– A visual dictionary of spatial concepts resulting from the analysis of the Katsura Villa and the spatial-time concept of ma, extrapolated to contemporary Japanese architecture. A3 book with material and photographs, own drawings and text. Delivered by March 2024. Group work.
– Concrete reconversion project in Ghent, fitting within the request of the City Bouwmeester of Ghent:
4 x 5 x 5 = 100 cases.
-
- Selection of site SEM 1 (group work).
- Building proposal: A3 book explaining a conceptual narrative + a concrete design proposal, plans/sections/3D, models from 1:1000 to 1:10 details. February – June 2024. Individual work.
- Exhibition material expo autumn 2024
Study trip (+ timing):
Lausanne or Finland
The studio trip will take place in W7 of semester I (possibly also weekend before).
Image: Junya Ishigami, Home for the Elderly, Tochoku, Japan (photo: Hera Van Sande)

