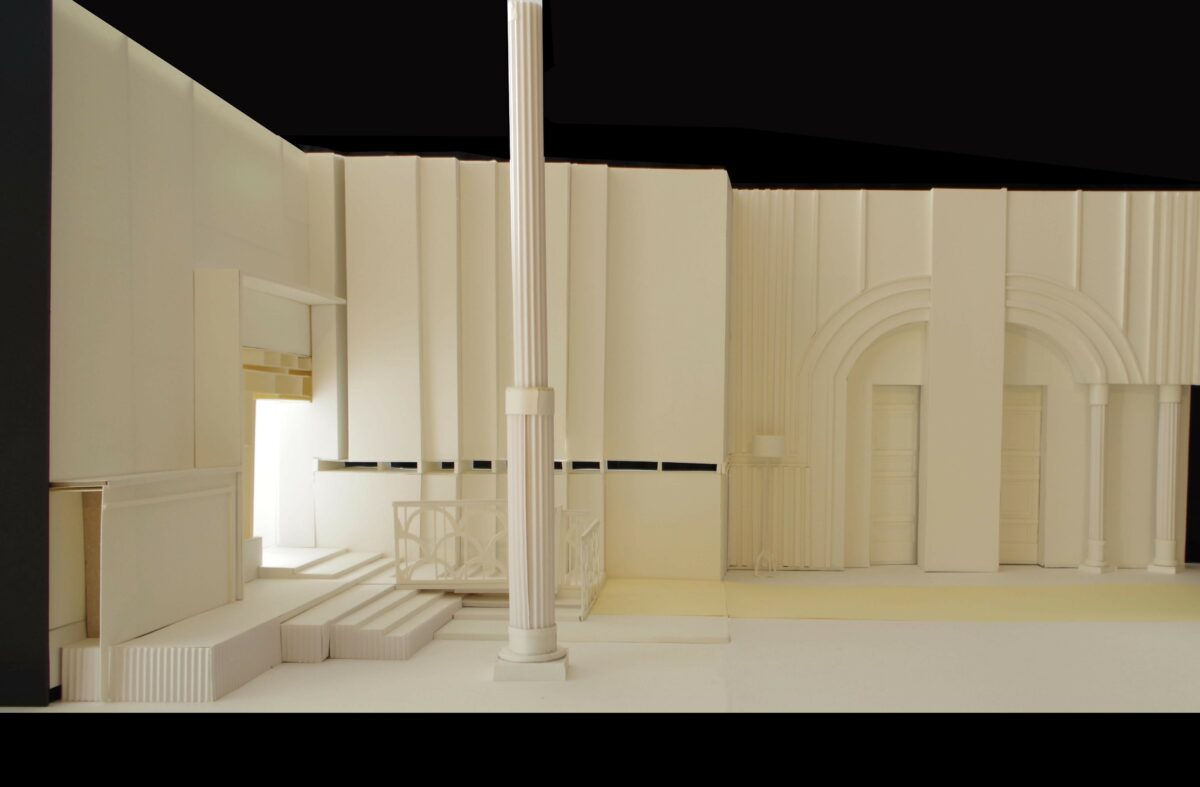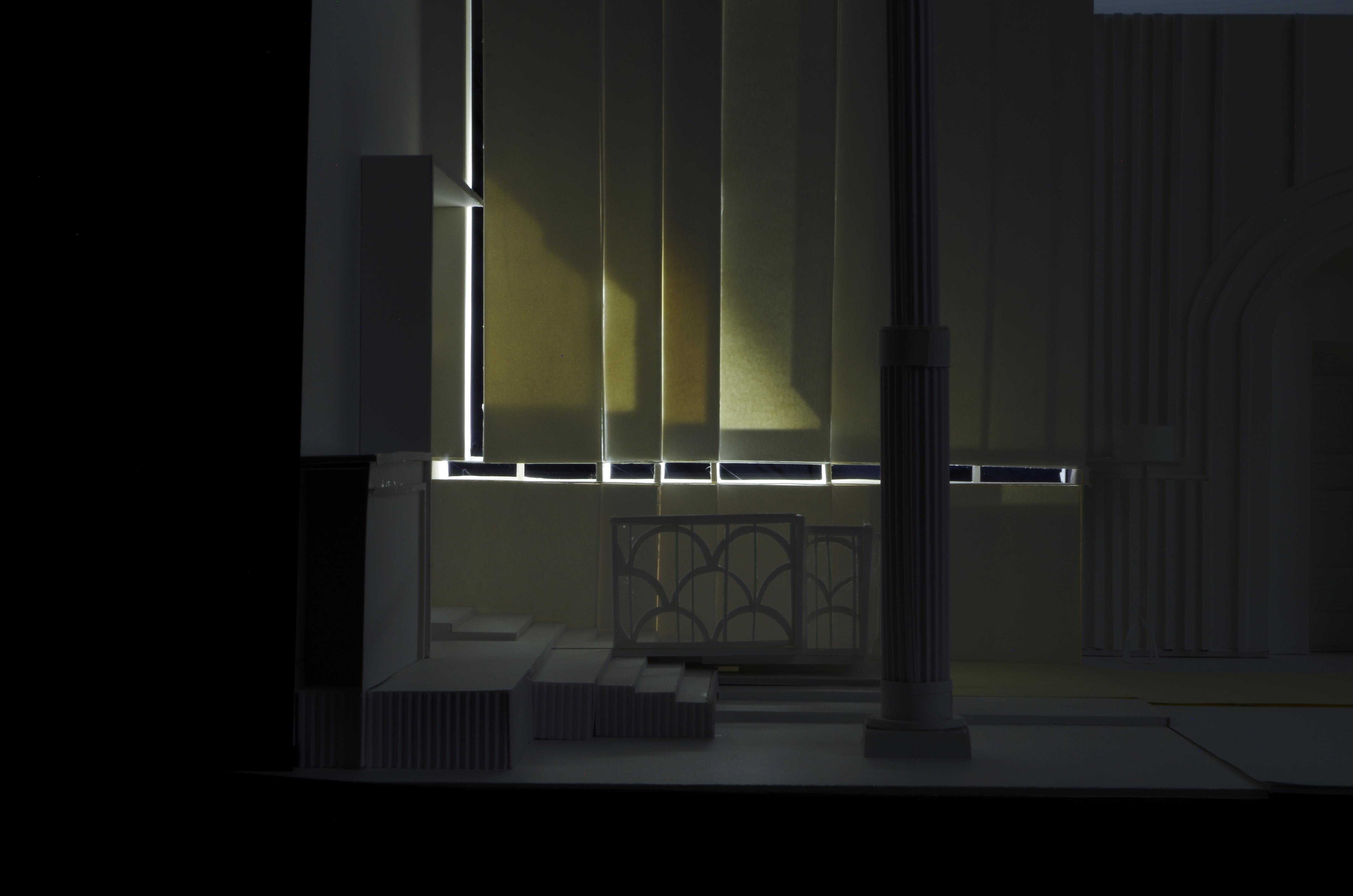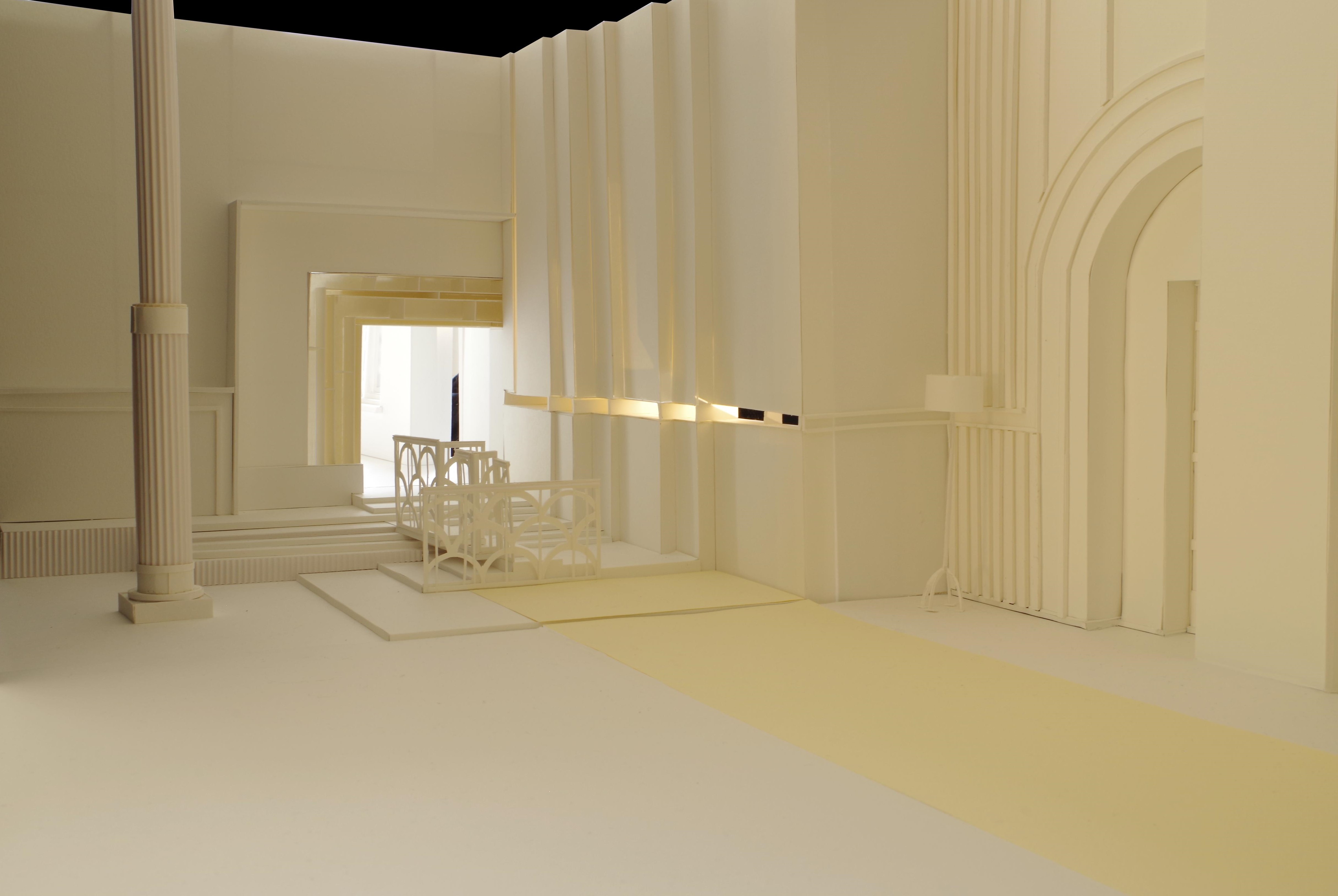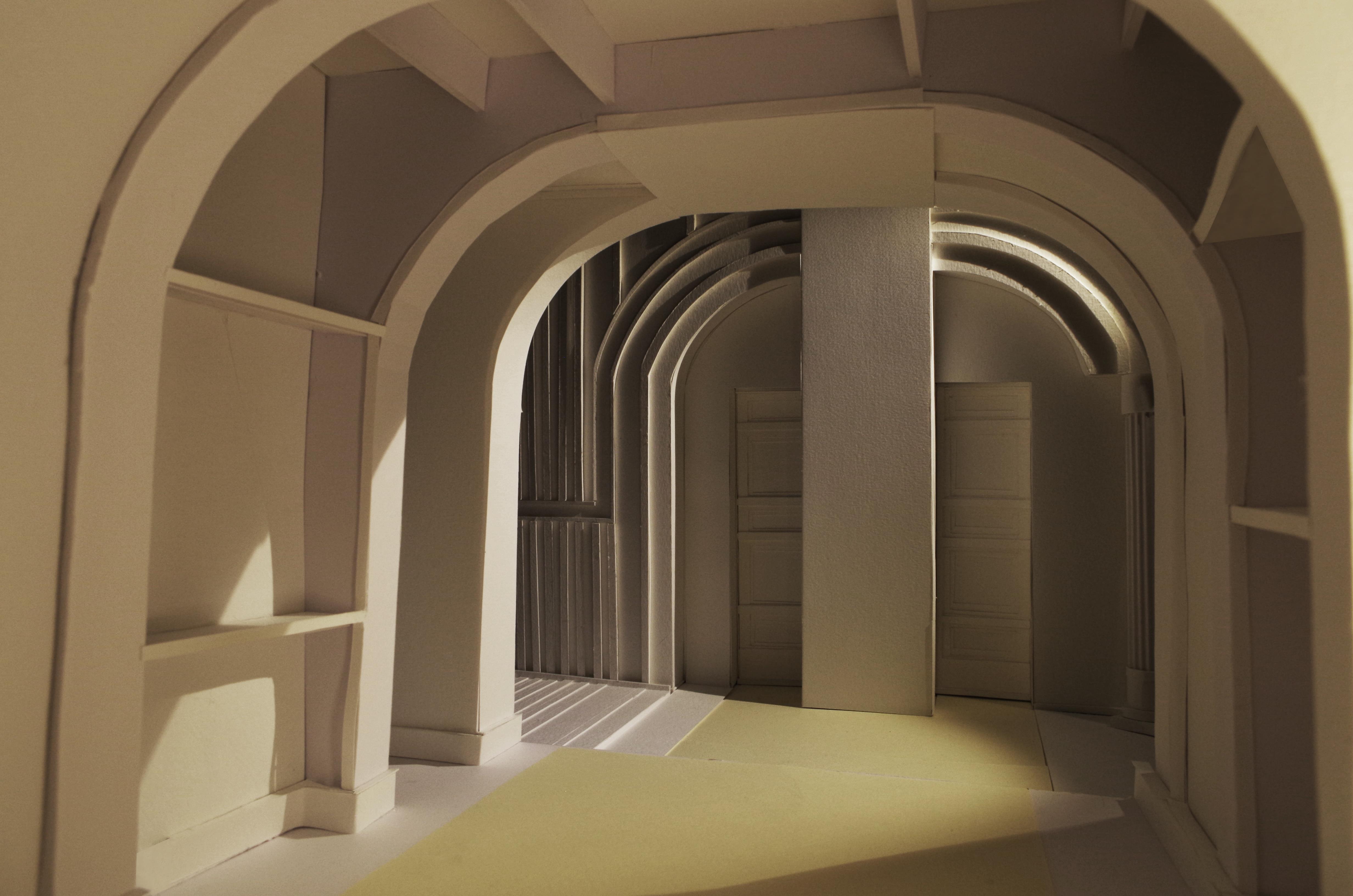It started with an interest for the neoclassicist and classicist architecture, as seen in different film references such as the scene including the Palace of Justice in Brussels in ‘Dossier B’, and later ‘The belly of an architect’. The classicist architecture is portrayed in a photographical way, which makes it grandeur to be noticed. The medium of film to portray this, helped me understand its grandeur. The moving of the shadows along the doorframe of the classical doors, while other actors moved in another room; is an example of what we can observe through the view of the enfilade.
One frame can give a lot of information. It made me realise the relief and the use of deeper laying elements, such as rooms in line of each other, is part of the spatiality of the classicist architecture. The entrances to the other room are often very present, depending on its public/private function. This became the main focus of this project:
how can the entrance to a room play a role for the space itself
how can the space move along in line with the entrance
I made this model through a frontal point of view and by dissecting the linearity of the entrance. The challenge was to design a modern spatiality , using the linearity of the classicist architecture. This is why I call the project ‘A New History’. The project evolved from an unknown and very preserved world of classicist architecture, an architecture that is hiding behind magnificent entrances, towards my translation into modern architecture.
One minute site
Project presentation
Project Book
https://drive.google.com/drive/folders/1cUZx88wiqd_88a53ZPIeVblC7I2FDUFL?usp=sharing
Process films





