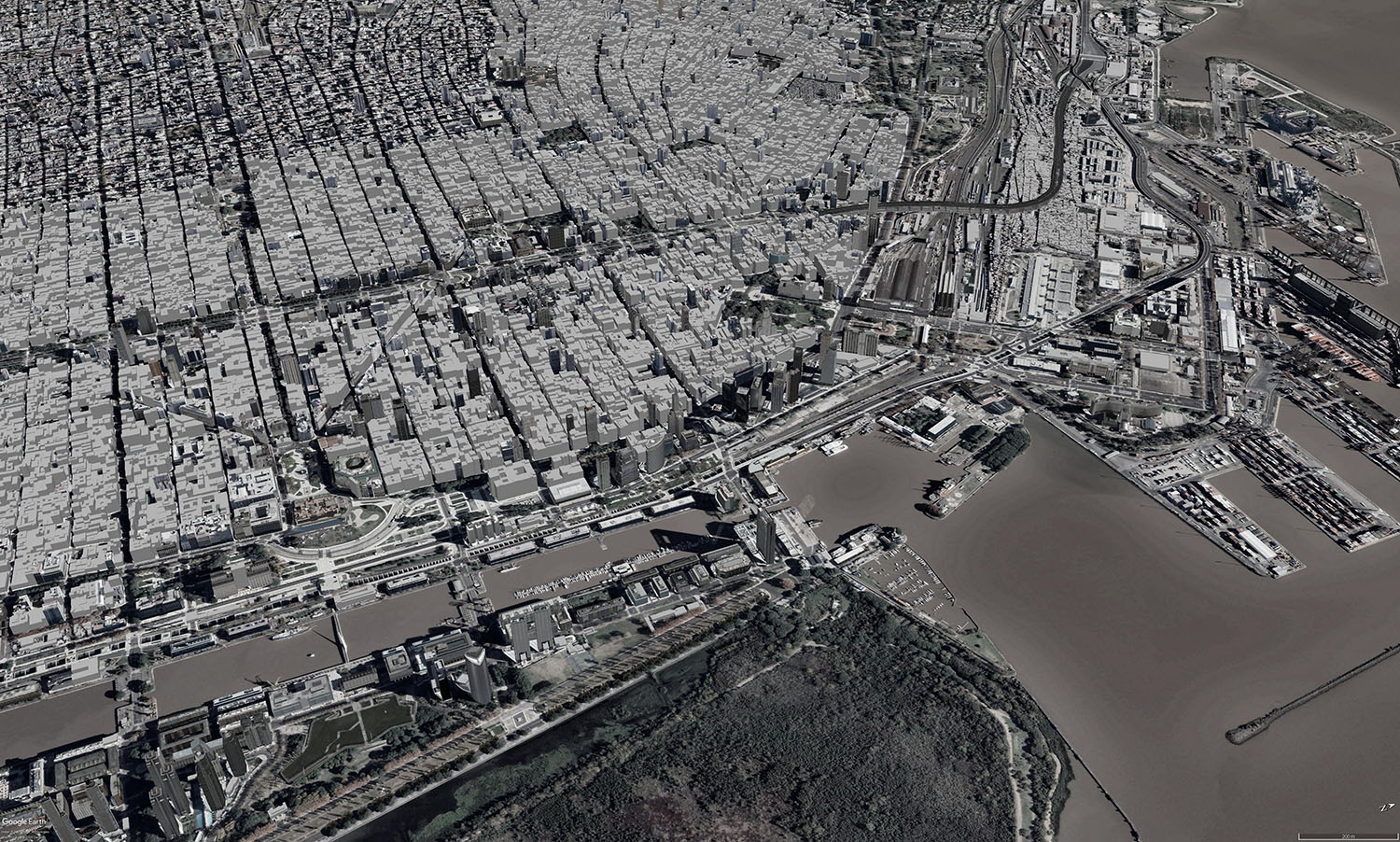Destino Latinoamérica
Buenos Aires, Argentina: the Port and the City
(Unlocked III: Infrastructures and Collectivities as Tools to Design the City)
15 ECTS (B-KUL-A60478)
maib34, 21-22, Semester 3, Engagement: Urban Cultures
Master of Science in Architecture
Faculty of Architecture, Campus Sint-Lucas Brussels, KU Leuven
Tutors: Cecilia Chiappini – Jeroen Nys
Contact: mariacecilia.chiappini@kuleuven.be – jeroen.nys@kuleuven.be
Open for students in Interior Architecture
Language: English
Links to previous studio work:
Presentation studio 2020-2021: Final Review / Studio Buenos Aires High Density Tiro Federal UNLOCKED II – (20-21) Buenos Aires High Density (blog-archkuleuven.be)
Summary studio 2018-2019: https://drive.google.com/file/d/1v-MO5YDczhzH9oI01j_p458rT5TlEHcj/view?usp=sharing
Sample project focusing on rethinking the business area in connection with a larger buffer zone city-water: https://drive.google.com/file/d/1kgjnfyuiw5CVuUBfdcJ4l7ogHHbEOKa2/view?usp=sharing
(Exhibited at We are the next generation 2020: Anneleen Brandt & Sébastien Ronchetti – Projecten – We Are The Next Generation expositie
Sample project focusing on the business area as a tool to reconnect conflictive slum areas around: https://drive.google.com/file/d/19mv7ewZeAiOHNOIgPWAhgdsJjIGqttvh/view?usp=sharing
Content of the Program:
“Buenos Aires, Argentina: the Port and the City” focuses on the value of infrastructures as tools to design the city. Infrastructure are understood as articulations of urban processes at different levels: on the one hand, material and physical; and on the other, immaterial and socially-embedded, all with strong symbolic connotations. They tend to generate outputs, embracing qualities and fluctuant manifestations in space, giving room to unexpected processes and emerging appropriations. The aim is to explore those outputs in constant transformation and to use them to feed design (for example, to trigger the development of alternative urban models that question the dialects between technical and a social-assemblages under specific circumstances).
This semester will focus specifically on the port and the city; in other words on port as city infrastructure and on city as port infrastructure. Starting by the port, we will look at the interfaces and mobility infrastructure, aiming to understand the relations of fluxes and spaces that they generate vis-à-vis the city. The location is the port of Buenos Aires, where three different areas can be recognized: The Dársena Norte (or North Dock, new port area facing the national airport and first city expansions along the La Plata River Delta); Puerto Madero (the old port area that is redeveloped into housing and leisure in the ‘90s, facing the city centre) and Dársena Sur (the South area towards La Boca Neighborhood and the territorial connection to La Plata City).
This all will be put in relation to the inner-city transformations of Buenos Aires along its North-East coast-front (along La Plata River), anchored by Paseo del Bajo (new mobility infrastructural corridor). From there, the different areas will be explored further, particularly looking at the edges of the port’s areas themselves, in the peculiar interactions with the specific urban conditions at each stretch of the corridor.
At one of these stretches, for example, one can find Catalinas Norte II, currently under development. The critical component of this case is the fact that the availability of the land for urban uses (formerly affected to transit, industrial and harbor-related uses) is “unlocked” by an operation at infrastructural level: the rearrangement of the road-corridor linking South and North of the city. This is fostered by the State, but transferred to the private sector, while it touches tangentially the most consolidated and sensitive areas of the city. Here, one could think of the redesign of the site itself, or the rearrangement of their interactions port-city-nature in larger; to mention some possibilities to combine an strategic urban scale, with a specific architecture challenge.
Like this, students will discover through research and positioning that more areas for design strategies and intervention can become available.
Working Method:
This is an intensive research-design studio, where students will discuss conceptual issues, develop and test explorative tools to address the issues at stake, especially looking at “expectations, materialisations, and appropriations” of infrastructures and their role in triggering spatial urban processes. The approach based on the conceptual and methodological framework developed by Cecilia Chiappini during her PhD-research, and inspired by a “learning from…” approach.
In practical terms, the students will do research during approximately one-third of the semester (starting by drafting a position at Stage 1 and jumping into research in Stage 2), and will focus on design for about two-thirds of the time. First, starting by a vision and position (State 3.1) and then reaching the design explorations (Stage 3.2). This will be both individual and in groups, according to personal preferences. In the end, they will produce an architectural-urban design-case proposal based on their enquiries on a specific location. This will have the scale of the urban design (scale 1:5.000 or more) AND the scale of the architectural proposal (scale 1:200 or less).
The modality of the design studio is presential, with some remote lectures from local experts, and NO field trip.
Read more in the studio brief (pdf) and annex (pdf)
SPECIAL SESSIONS WITH STRATEGIC PARTNERS:
Urban-Rural Conditions in the Continental Corridors of Latin America (pdf)
Image Source: Google Earth Pro, Consulted on 01/09/2021

