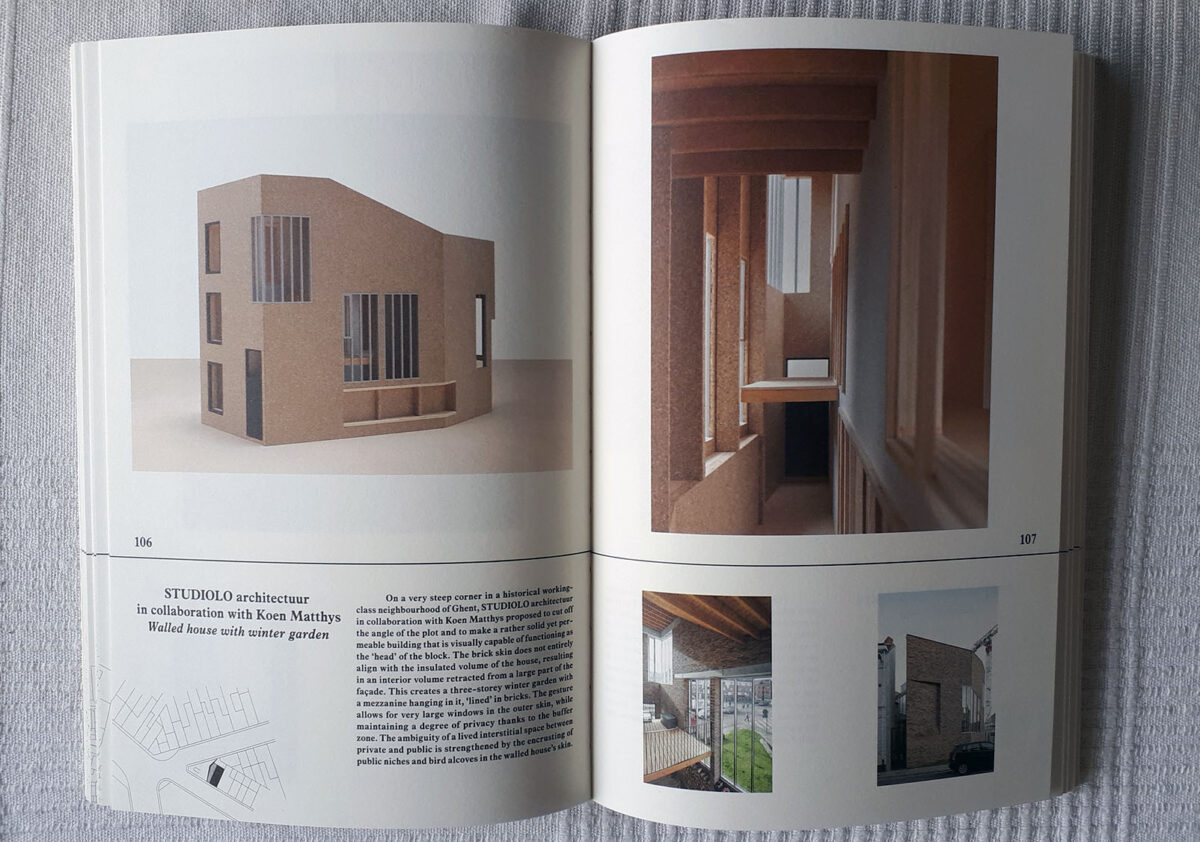The Walled House with Wintergarden project by STUDIOLO architectuur (Jo Liekens, Karolien Vanmerhaeghe, Sigyn De Lombaerde) icw Koen Matthys, is part of a large-scale urban model landscape (‘Composite Presence‘, curated by Bovenbouw architectuur) at the Architecture Biennale of Venice 2021 (Belgian entry / Belgian Pavilion).
Exhibition: Belgian pavilion, Venice
22 May 2021 → 21 November 2021
info & tickets on biennale.org
project: Walled House with Wintergarden
designers: STUDIOLO architectuur (Jo Liekens, Karolien Vanmerhaeghe, Sigyn De Lombaerde) in collaboration with Koen Matthys
Excerpt from the catalogue:
“On a very steep corner in a historical working-class neighbourhood of Ghent, STUDIOLOarchitectuur in collaboration with Koen Matthys proposed to cut off the angle of the plot and to make a rather solid yet permeable building that is visually capable of functioning as the ‘head’ of the block. The brick skin des not entirely align with the insulated volume of the house, resulting in an interior volume retracted from a large part of the façade. This creates a three-storey winter garden with a mezzanine hanging in it, ‘lined’ in bricks. The gesture allows for very large windows in the outer skin, while maintaining a degree of privacy thanks to the buffer zone. The ambiguity of a lived interstitial space between private and public is strengthened by the encrusting of public niches and bird alcoves in the walled house’s skin.”
websites:
https://www.vai.be/expos-en-programma/composite-presence—biennale-architettura-2021
https://studioloarchitectuur.be/

