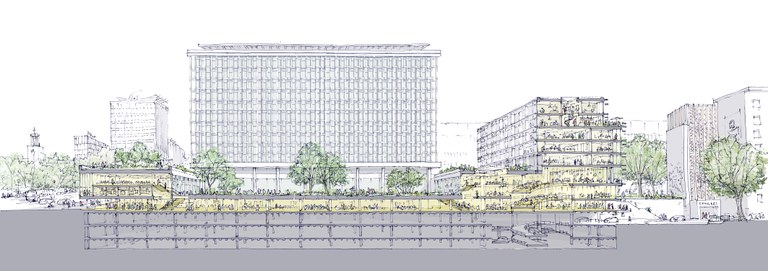Tutor: Roeland Dudal
Engagement: Urban Cultures
Academic year 23-24, semester 1, Campus Brussels
Language: English
Image: Future Place Grand Hospice, agriculture on site, Mantas Povilaika, studio: The Now and The Next BXL 2040.
Intro
In 2021, KU Leuven bought a large part of the building campus located at Bouvelard Pacheco 44 in Brussels in order to develop a new university campus. The plans were developed by the architectural consortium A20-WIT and the building permit was granted in 2022 (see links below). Perhaps in a few years’ time, part of this campus will also be used by the Faculty of Architecture.
If all goes well, this might happen in the same year that KU Leuven celebrates its 600th anniversary, in 2025. An ideal opportunity to question and renew the role and place of the university in the city and society.
In this studio, we will take the plans for Campus 44 as a challenge and as a starting point. Is Campus 44 ready for its future role and contribution to the city of tomorrow? Can it become a real Future Place for Brussels?
Approach
The policy plans of both the municipal and regional authorities in the Brussels Capital Region are promising. The City of Brussels is currently drawing up a new spatial policy plan, as well as they are preparing new mobility plans, a water plan, a climate plan, positive energy districts and so on. Also, regional politicians claim an ambitious future for the capital of Europe, giving shape to the Good Food, Good Move, #BeCircular and Renolution transition programmes. It all looks bright.
But is Brussels really ready to accommodate the major social transitions that lie ahead? How do we bring technological innovation, circular production and training together in open and multifunctional workplaces? How do we embed healthcare in all its forms (standard, social and mental) in the urban fabric? How do we organise social hubs and havens for casual encounters and collective action at the heart of our neighbourhoods? How can we use a community’s social capital to afford urban fabric a new dynamism?
In this studio we will confront our discipline, and the position of the university campus in the city, with the now and the next of our society. The COVID19 pandemic, the floods, the forest fires have once again – and this time boulder hard – made many people face the facts. The way in which we organize and shape our lives (living, working, leisure, …) is under high pressure. We are (rightly) concerned whether the current global economic model, the current forms of democracy and our gigantic ecological footprint are the right systems to make living conditions at least as good or better for future generations. The depletion of Mother Earth’s resources, the lack of redistribution of wealth, migratory pressures, global warming, drought, and access to (drinking) water, … these are just some of the problems we are getting a better picture of, but which we feel increasingly powerless against. 
Image: Campus 44 – A20-WIT.
Studio Set Up – Campus 44 as a starting point
The studio work starts from a critical exploration of the expected future of the future KULeuven Campus 44 in Brussels and its surrounding neighbourhood. We evaluate the impact of the envisioned objectives on our society. We explore the impact of the ongoing societal transitions on the architecture of the campus, the surrounding building blocks and the public space. Is this the future we want?
This studio will take the hypothesis and the agenda of the cultural online platform The Great Transformation (www.thegreattransformation.eu) as a backdrop. The Great Transformation works on the conception of Future Places. If we can develop them in many locations simultaneously, they will constitute the greatest transformation project of our time and we will succeed in the necessary transition of our living environment. Can we bundle our strengths to replicate change?
This first phase (7 weeks) of the semester will be organized as a collective work. The production of a collective atlas of the Campus44 neighborhood in 2040 will look back on the expected evolution of the city in the next 20 years. We are placing major transitions for the neighborhood on the agenda of that same future, from the reuse of old buildings for new functions such as housing, care, sports and education, to creating space for the urban economy, biodiversity, water and new forms of mobility.
In order to achieve the above-mentioned multiplication of Future Places, we have to invent. We will need to design the future of Campus 44 and surrounding area tailored to Brussels’ society. We need to organize the interaction between public and private forces differently. We have to invent new typologies of buildings and reclaim public spaces. We need to rethink real estate models and ownership in the city. Design research on an architectural scale will demonstrate how we can tune the future of the city by taking smart decisions today. This will be the second phase of the semester (7 weeks). Every student will need to develop an individual design on an architectural (human) scale, within the range of 300m around Campus 44, responding to the collective vision for this part of the city.
External links:

