ARCHITECTURAL INTERVENTIONS IN THE LANDSCAPE, IN SEARCH FOR A COMMON GROUND IN ALL CITY/ALL LAND
Case the urbanized territory of the Sluizeken-Tolhuis-Ham
ARCHITECTURE & TERRITORY
framed in the ADO Landscape, Ecology and Design
Tutors: Steven Geeraert & Jan van Hoof
with the support of Bruno Notteboom and Bart Van Gassen
MARG/MAIG 24
2022-2023
THE DESIGN STUDIO
“To produce comprehensive “site-space” designs that will address human needs and yet respect the constraints and opportunities of the processes of nature.”
– Reuben M.Rainy in “Garrett Eckbo’s Landscape for Living”
The design studio focusses on punctual architectural interventions in the horizontal metropolis.
The design studio is a laboratory where possible architectures are tested and discussed. Experimentation always starts from an understanding of a concrete site, of a material, of a structure, of a system (social, cultural, ecological…) … Through this understanding experimentation is embedded in what is already there, in existing forces and dynamics. This is the dialogue with ‘the known’. At the same time experimentation is also speculative. A design also deals with the unknown: unknown users, the unknown future… Through the design a possible real future is imagined. This is the dialogue with the unknown.
The design studio links theory to practice. The relation between theory and practice is crucial in architecture. Good architecture can only be realized through a continuous interaction between theory and practice. By reading and discussing texts in the design studio a complex and multifarious relation between theory and practice is accomplished in the studio context.
The design studio functions as a collaborative team. It combines individual and collective efforts. Students will collaborate to expose and to create an understanding of the ‘the known’ of the territory, by performing fieldwork and joint analyses, … At the same time there is room for individual expression in the making of design proposals. The projects of all the students are brought together in one collective drawing to express a joint effort of punctual architectural interventions to transform a territory.
THE ASSIGNMENT
The focus of this studio is to develop punctual and precise architectural interventions in the (landscape of the) ‘horizontally’ urbanized territory of Flanders and more specifically the neighbourhood Sluizeken-Tolhuis-Ham part of the city of Ghent. We will investigate and mobilize spatial, social and ecological forces that can support a sustainable
transformation of the territory. These forces live as well in the small scale daily experienced reality of the neighbourhood of today, as in the large scale urban challenges of the city as climate change, ecological decline, social polarisation … Our architectural interventions will be driven by all these
forces and will address existing and new collectives – human and non-human – in the urbanized territory. This to transform the physical condition of the city, to boost its cultural and social imagination and to strengthen our link with the given world (the soil, water, animals, plants…). Through this, one contributes to a real democratic and a more “terrestrial” territory.
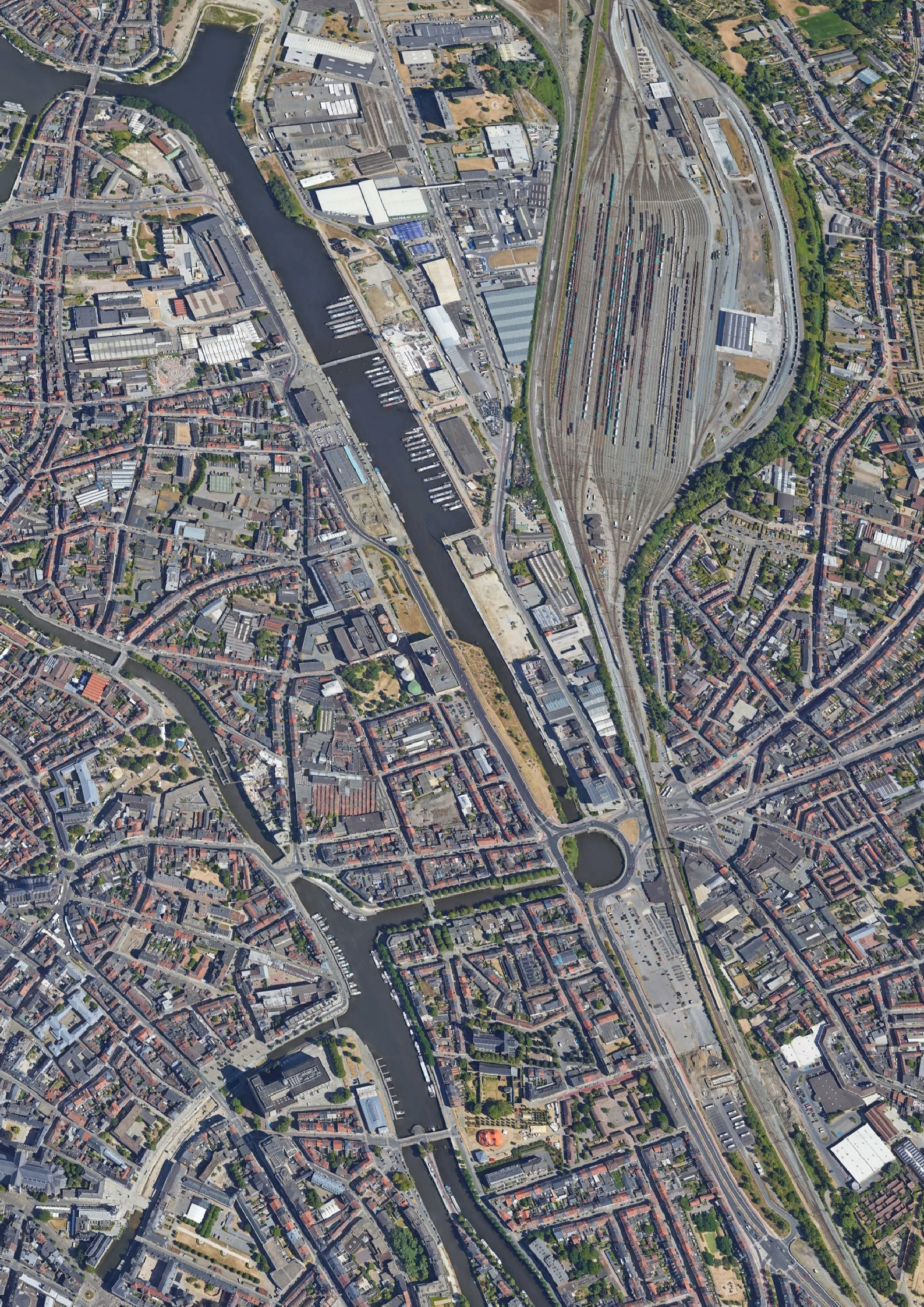
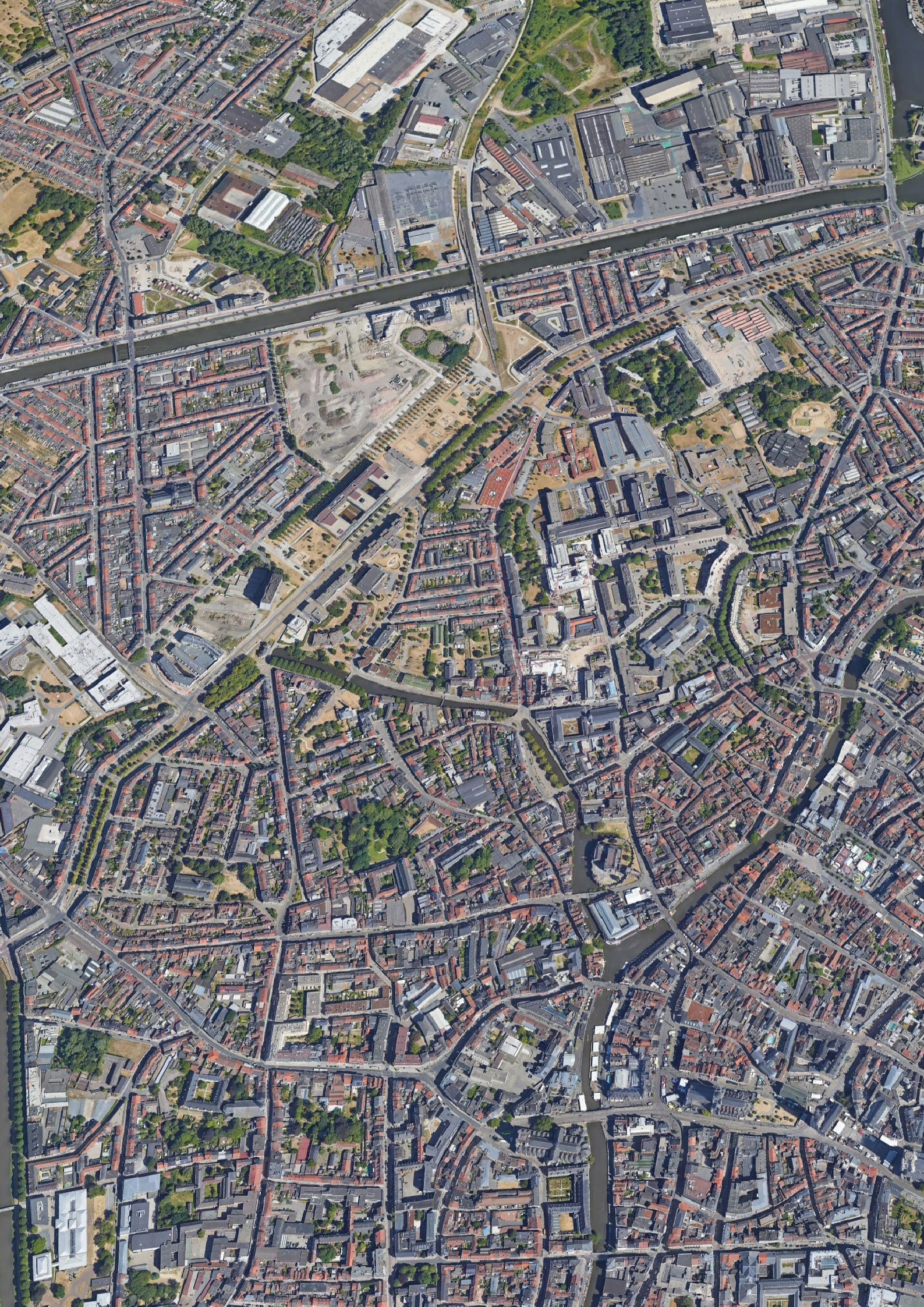
THE SITE
The district Sluizeken-Tolhuis-Ham is located to the north-east of the medieval city center of the city of Ghent. The district arose after the construction of a second city wall. The swampy grounds, crossed by the river branches of the Leie and canals, gave space to shipyards and homes for skippers and harbor workers. From the 18th century, the city of Ghent experienced a migration from the countryside to the city. This effect was increased by the upcoming industrial revolution in the city of Ghent. In the 18th and 19th centuries, the port developed together with the food, textile and metallurgy industry, Sluizeken-Tolhuis-Ham and the surrounding neighbourhoods into the 19th century belt neighbourhoods around the city of Ghent. Under the influence of these dynamics, a residential development with minimal living quality arose. The neighbourhood was overcrowded by the city’s poorest and located the largest number of “slum housing” in the city.
After WWII, many of the watercourses were filled, the first factories disappeared from the district and the worst slums were demolished. This led to a first wave of urban renewal, which today can be seen as the care campus and various social housing projects. These projects were sandwiched between the characteristic urban fabric of the 19th century belt districts in Ghent.
These neighbourhoods are characterized by a dense urban fabric of narrow streets, compact city blocks with small workers’ row houses, alternating with large-scale (post-)industrial zones. This housing typology is popular as a first stepping stone in the housing pathway of the middle class, and it is often the only option for rental or urgency-buying for inhabitants with low income and no access to social housing. The physical space of houses and the adjacent public spaces offer limited quality of life. Especially in these dense neighbourhoods the public space plays an important role in the recreational life of the residents.
In the last decennia, there was a strong focus on the redevelopment of the post-industrial zones in these districts. According to the Master Plan that OMA developed in 2004 for the Docks of the Sluizeken-Tolhuis-Ham district, a combination of a shopping mall, new residential developments of the more expensive segment and office space was created. This 2nd wave of urban development took place on zones that did not belong to the mental map of the neighbourhood at the time of development. And for the current inhabitants of the 19th century belt fabric, nothing has changed to this day: these new developments have nothing to offer for them, no new functions, homes and no public spaces.
Today, Sluizeken-Tolhuis-Ham is, despite large monofunctional sites such as the care campus, Dok Noord and active industrial zones, the 3rd most densely populated district of the city. It is a super diverse neighbourhood, where 60% of the residents have a non-Belgian background. Sluizeken-Tolhuis-Ham and especially the Sleepstraat are known for the large Turkish community. The district also has a remarkably young population with a high percentage of residents between the ages of 0 and 40 years old. Almost half of the inhabitants are single. Sluizeken-Tolhuis-Ham shows the symptoms of an arrival district. The district is the 3rd worst district in the city in the wealth index, despite the new residential developments that attract many wealthy residents to the district.
Sluizeken-Tolhuis-Ham has a building rate of 40.8% and is the 3rd densely built- up district of the city. Based on the current green policy, the district needs 5 hectares of extra parks. Due to the limited private housing quality, the need for public space is high, but the current supply is very limited. In addition, the current lack of qualitative public spaces will be further reinforced by further densification of this district. On the one hand this leads to tensions in the public domain, but on the other hand it also leads to creative use of space by residents.
Urban renewal
In the coming years, the city of Ghent plans the start-up of an urban renewal project aiming at Sluizeken-Tolhuis-Ham. An urban renewal project is described by the Flemish cities policy in the ‘Urban Policy White Paper’ delineating an approach driven by the dynamic interplay between concrete ‘urban projects’ (‘city projects’) and long-term urban visioning (‘city vision’) , termed ‘Urban Debate’ (Boudry et al., 2003).
This approach aims to have a socio-spatial impact through projects that transcends the project boundaries. In other words, we can describe urban renewal as project-driven interventions in the existing urban fabric, which act as levers for the realization of the long-term vision of the city.
This urban renewal project is currently in a preparatory phase, exploring the urgencies and opportunities of today’s neighborhood from both the social, spatial and ecological perspective. This design studio aims to contribute to the preparation of an urban renewal project based on research by design. This studio is the result of a close involvement of the department ‘urban renewal’, which will support the studio. The research and designs the studio will result, will contribute to the development of the framework for a future urban renewal project. The designs make a possible contribution to the perception and imagination of residents of what an urban renewal project could deliver in their neighbourhood.
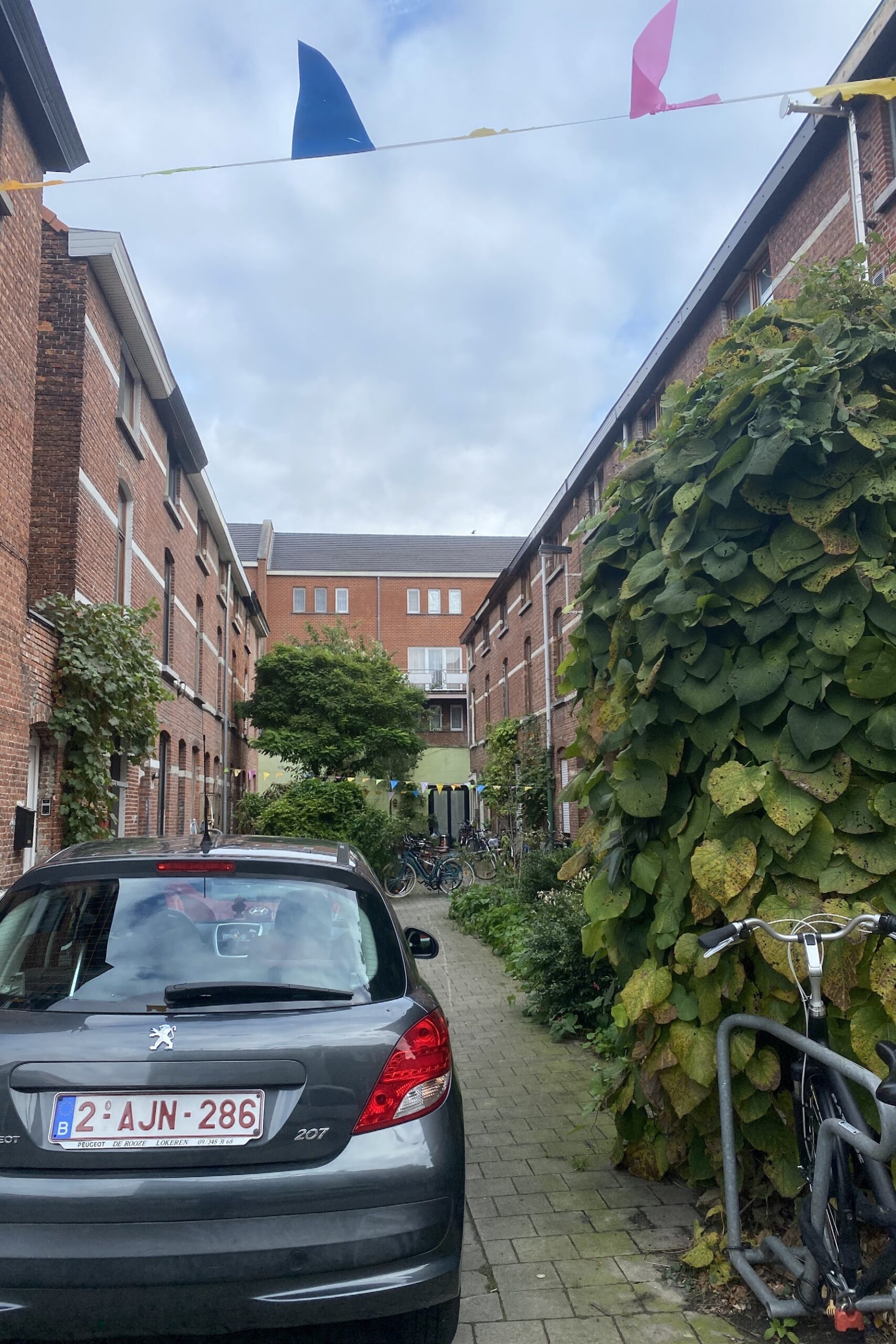
©Doha Hussein Moharram
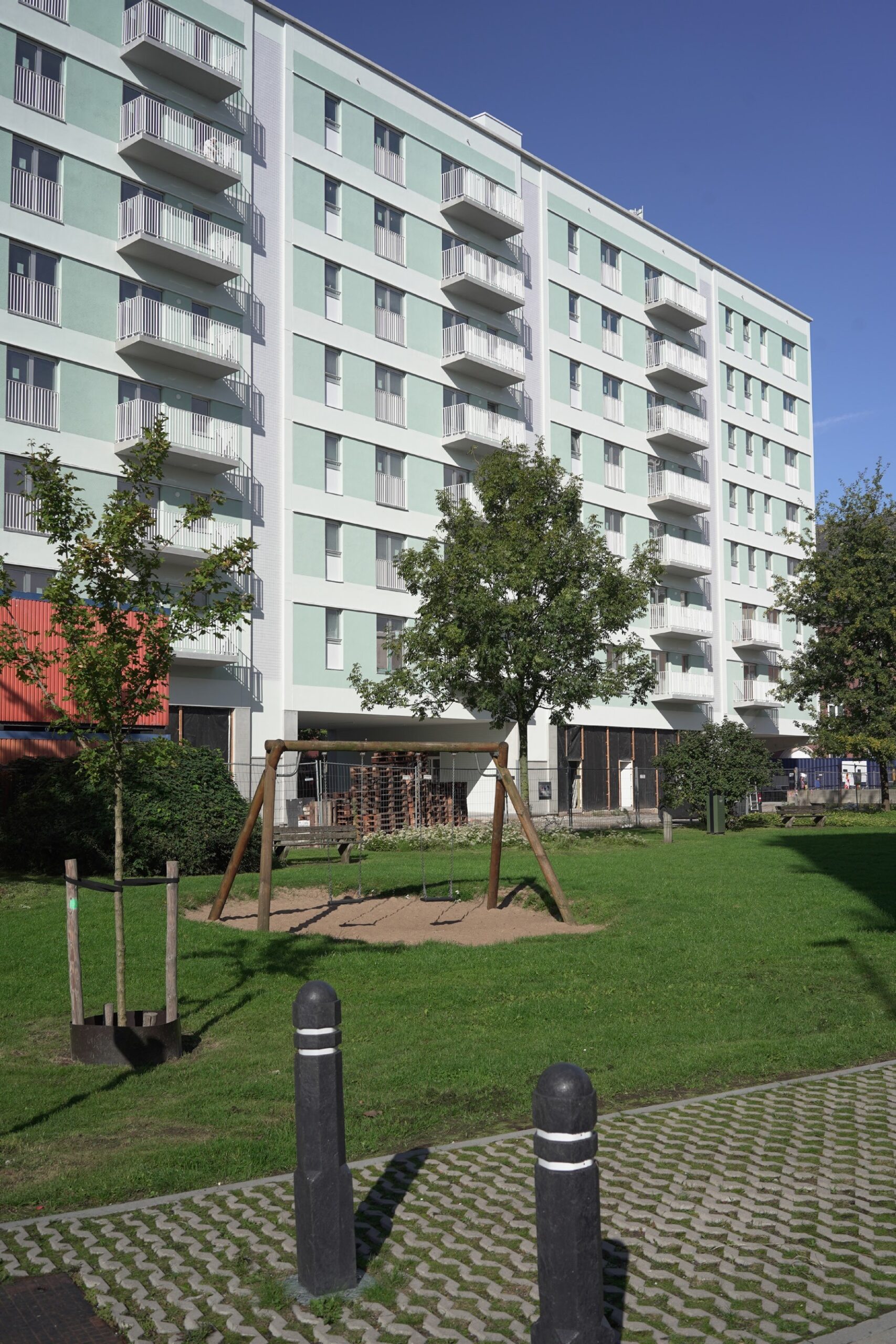
©Jan Van Hoof
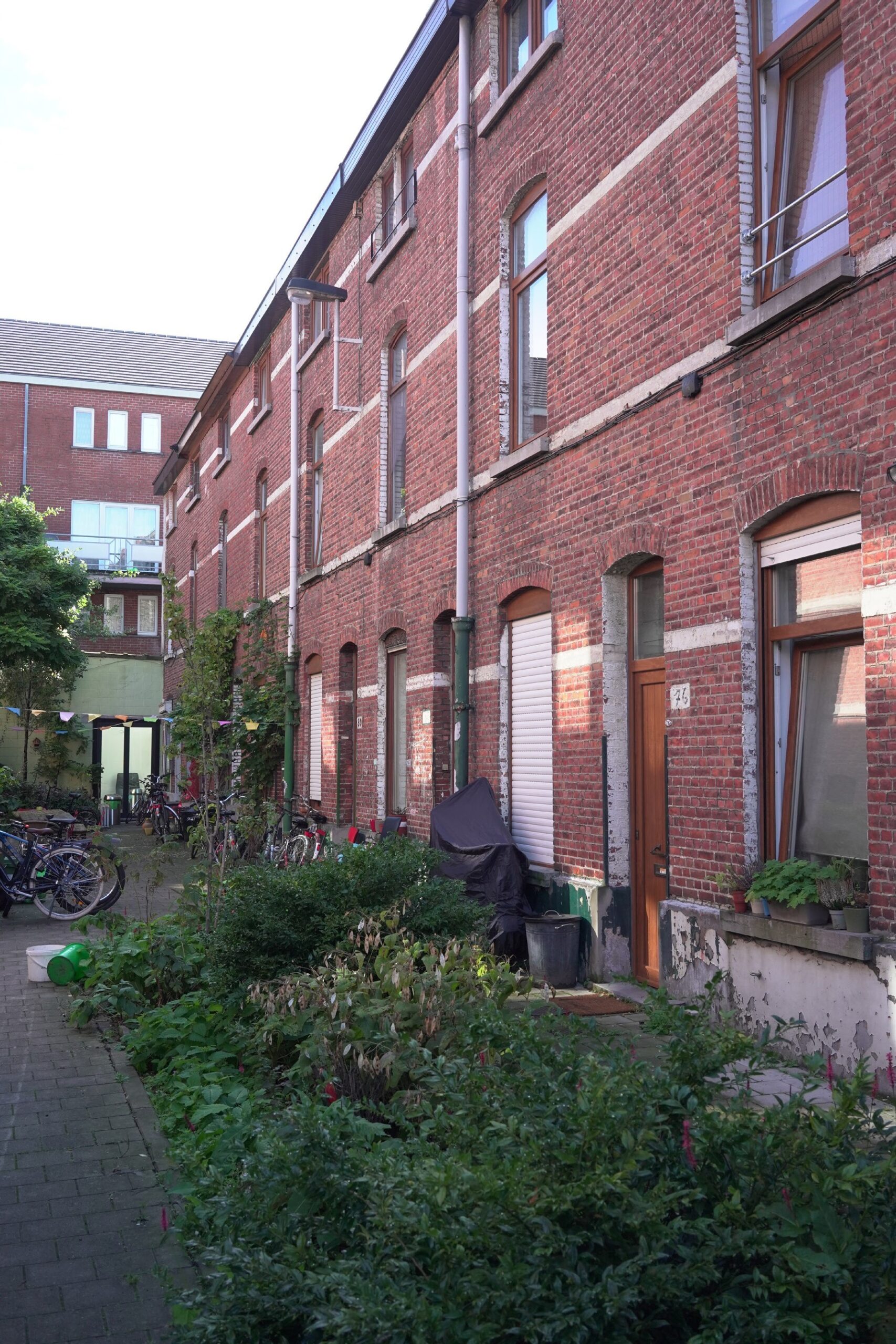 ©Jan Van Hoof
©Jan Van Hoof
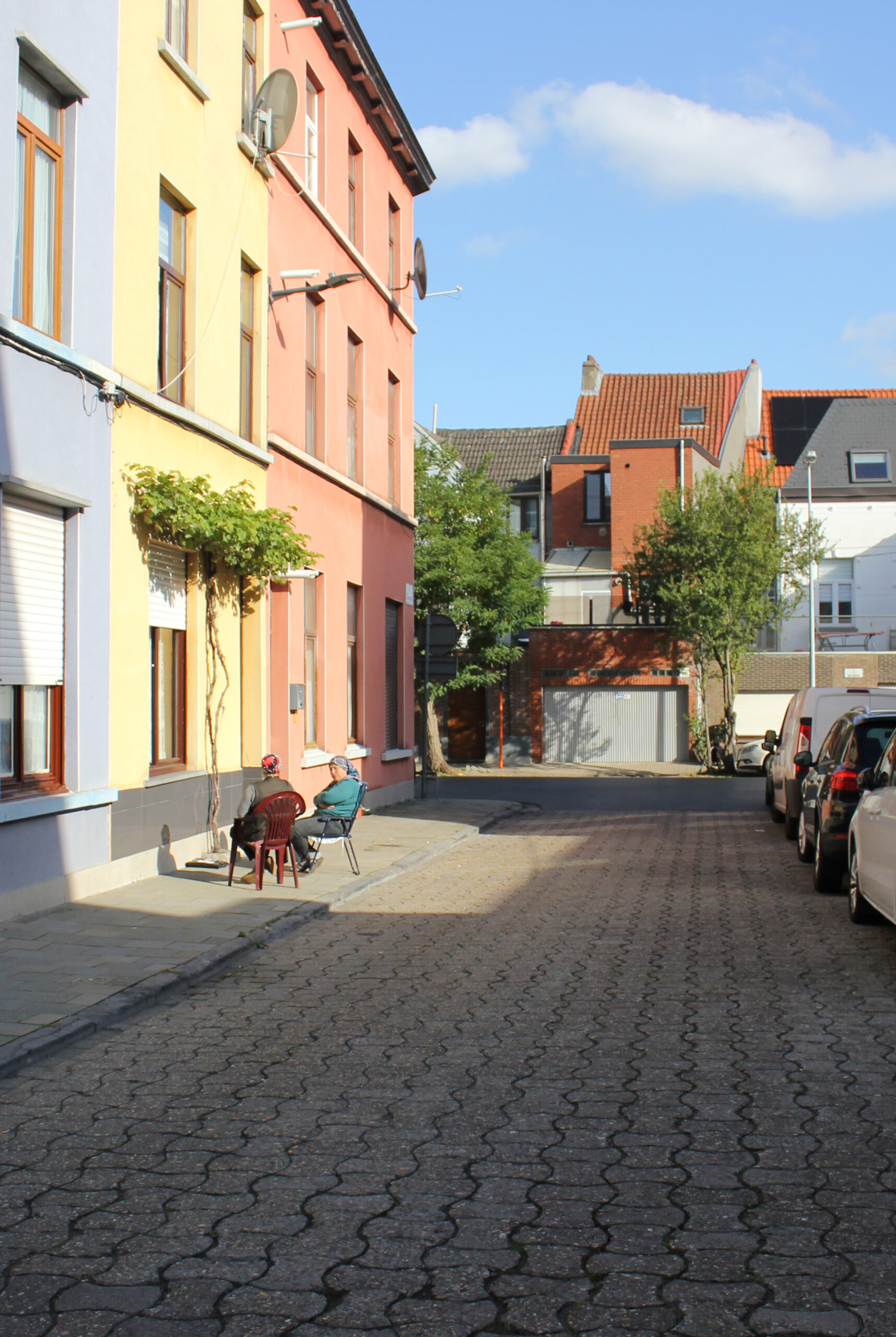
©JRinus Anraed
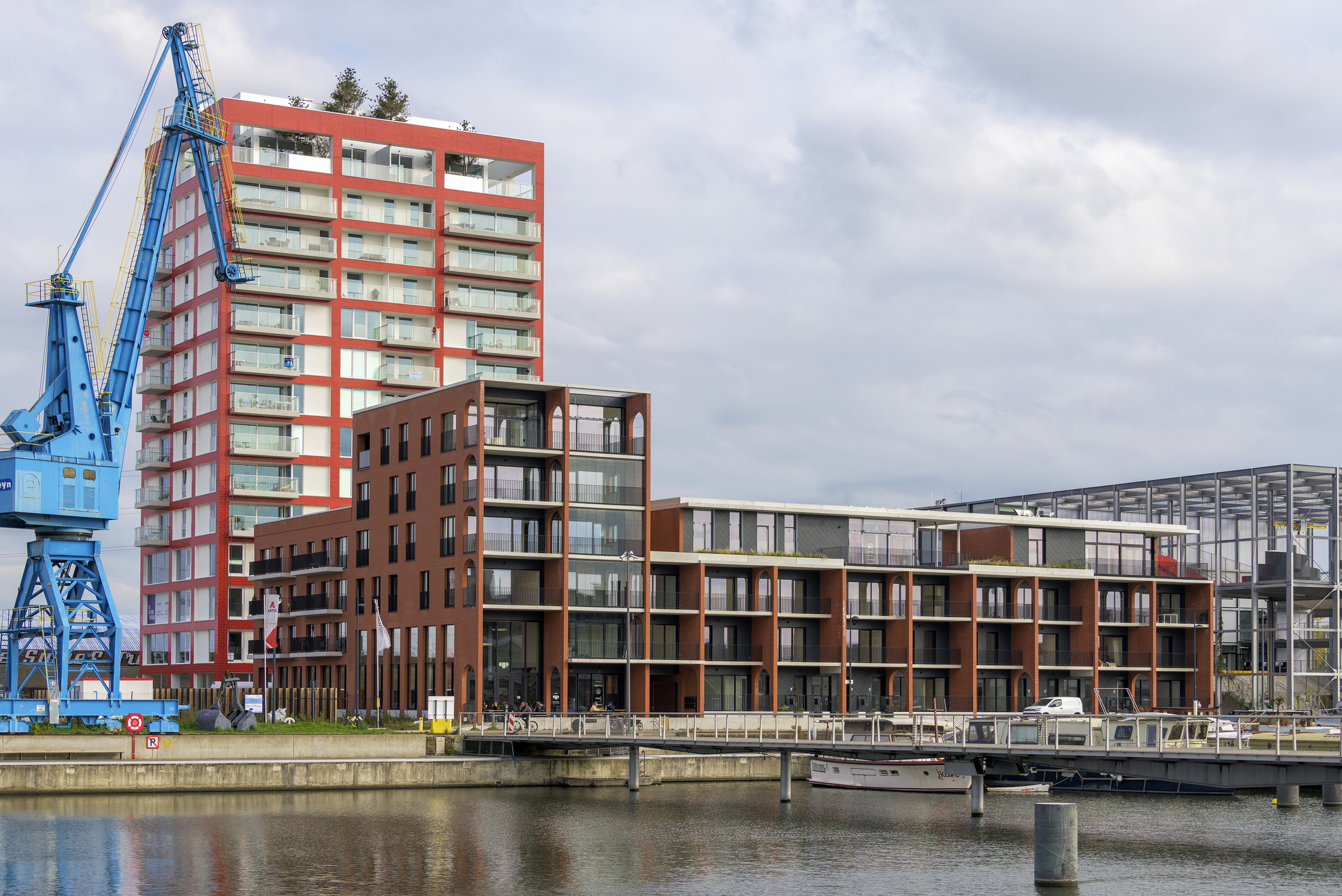
©Groep van Roey
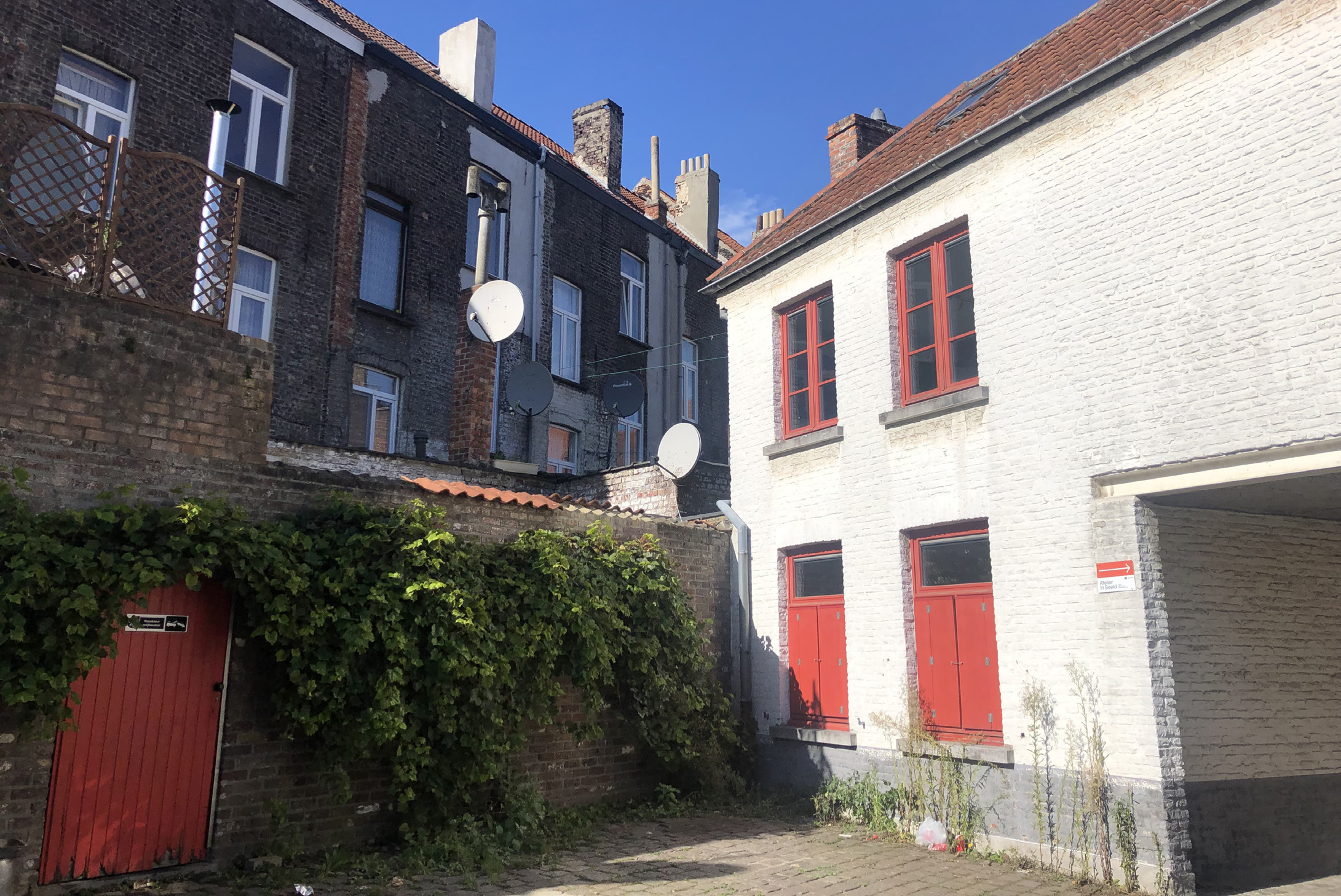
©Jowita Oleś-Adamiecka

