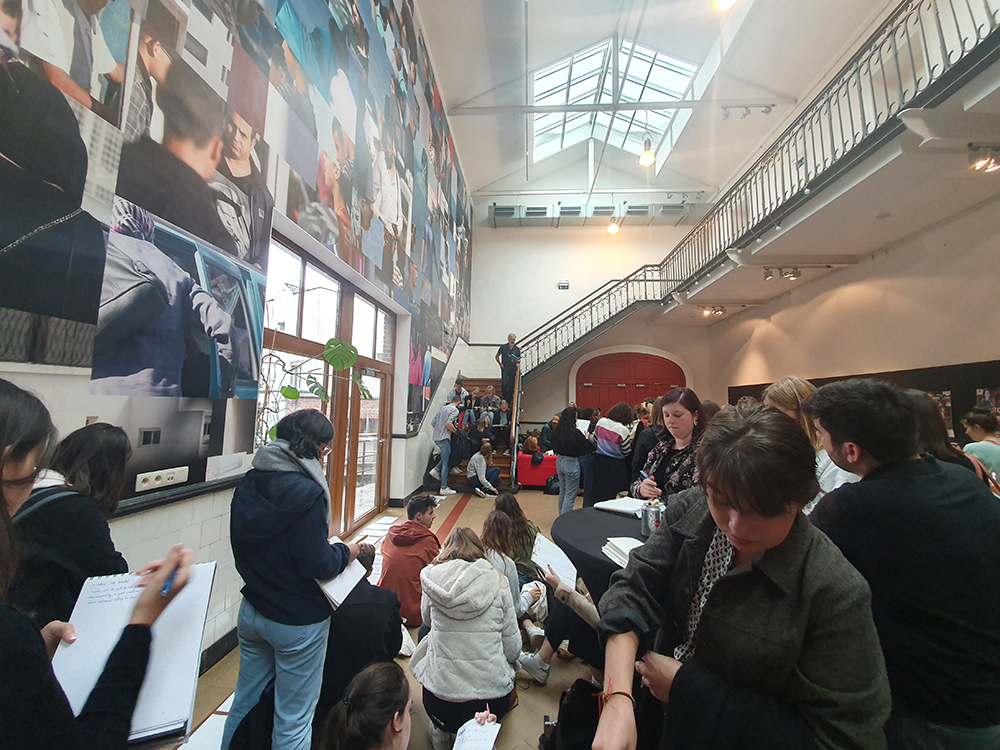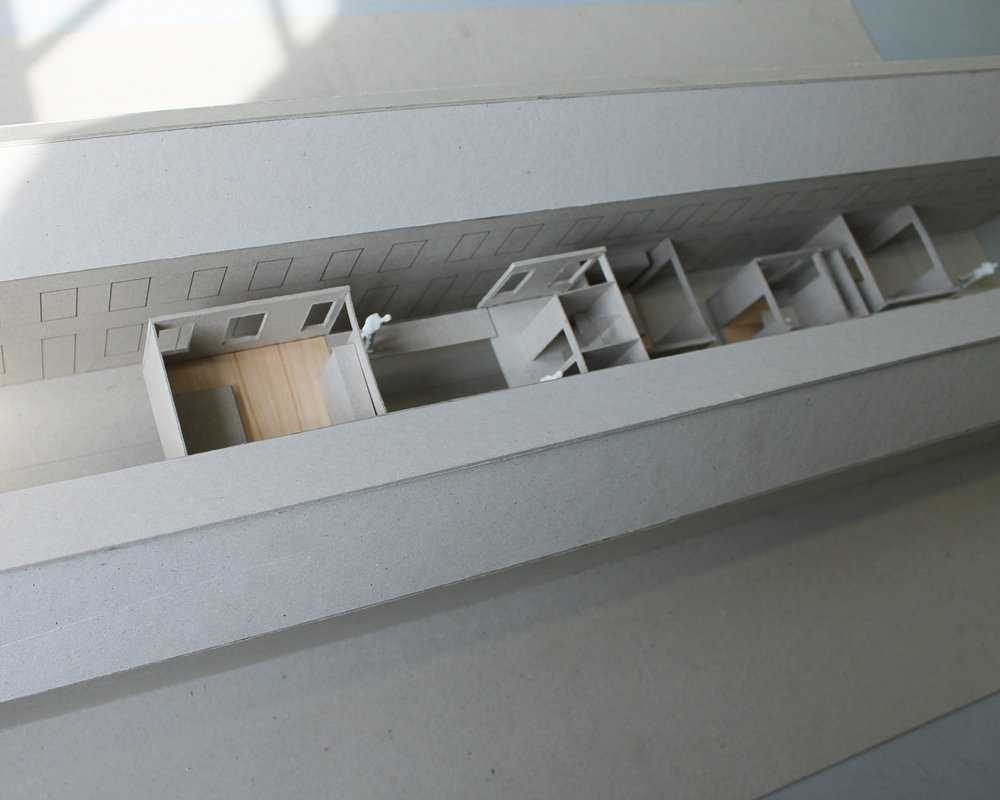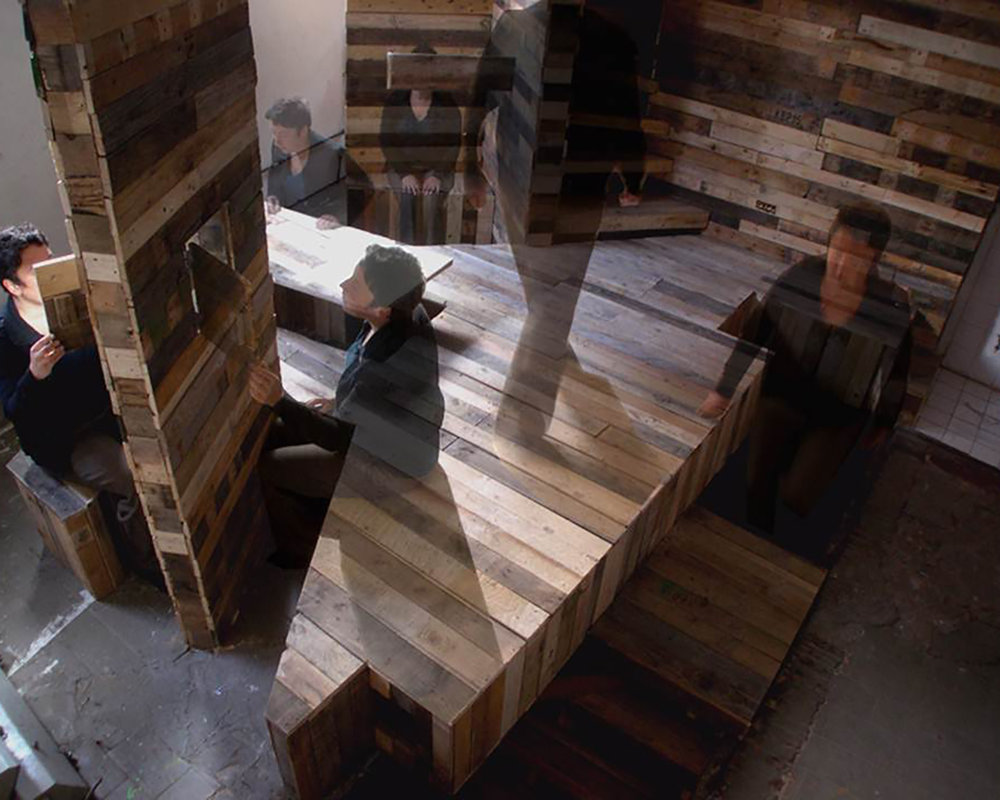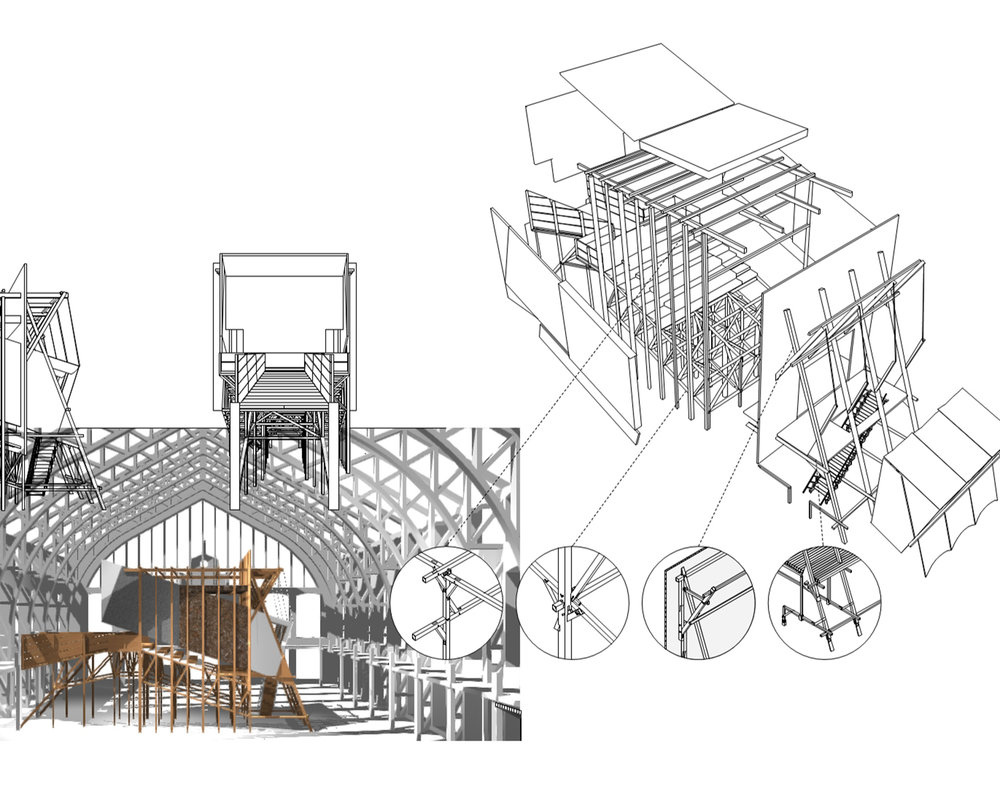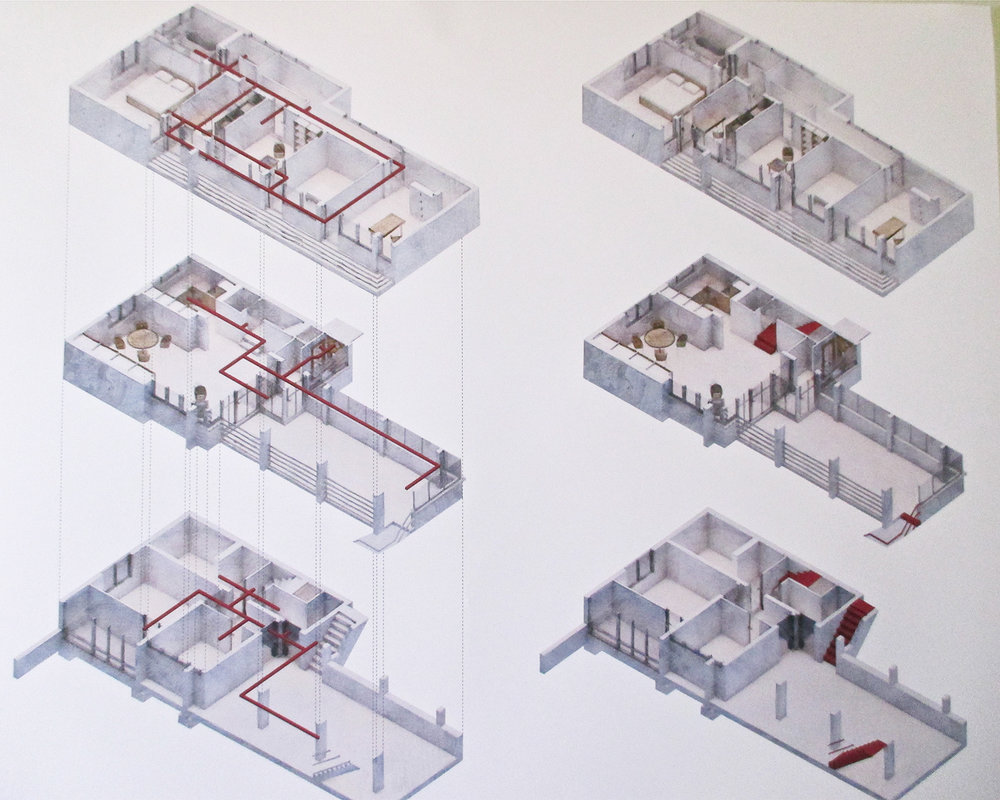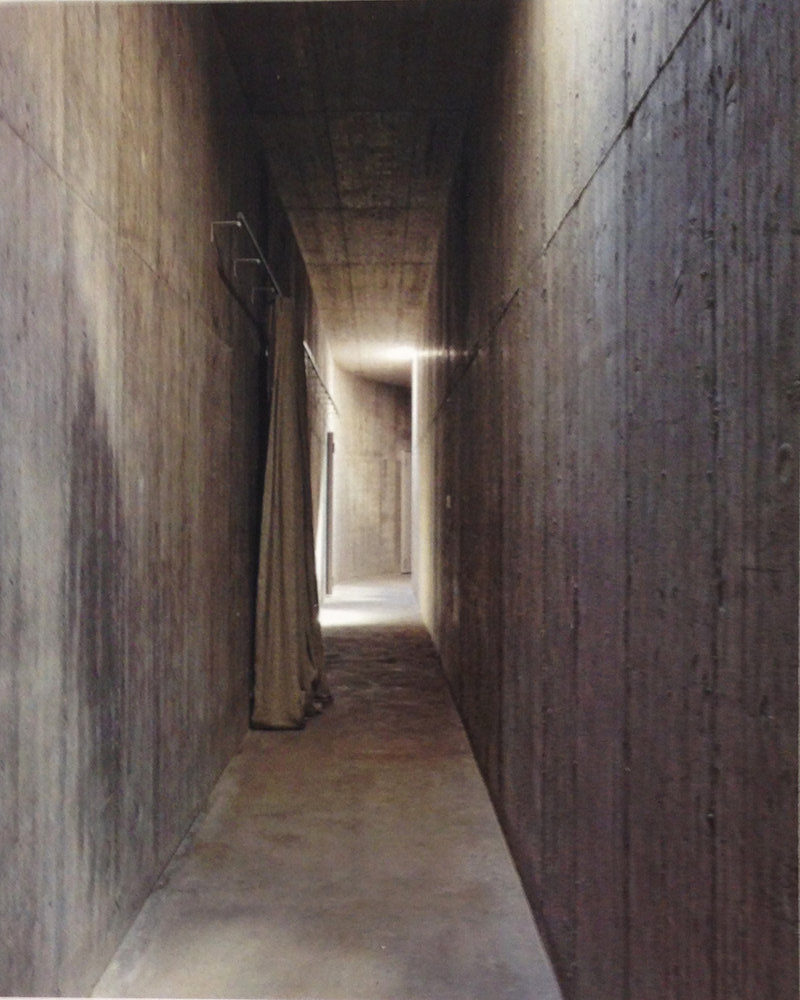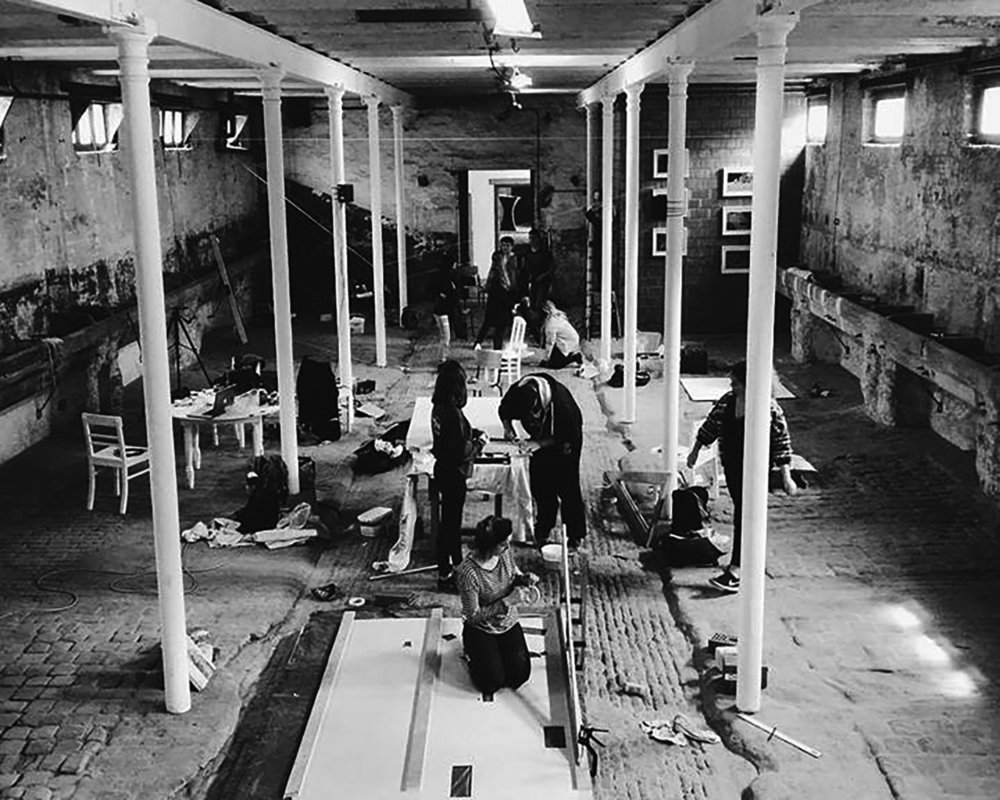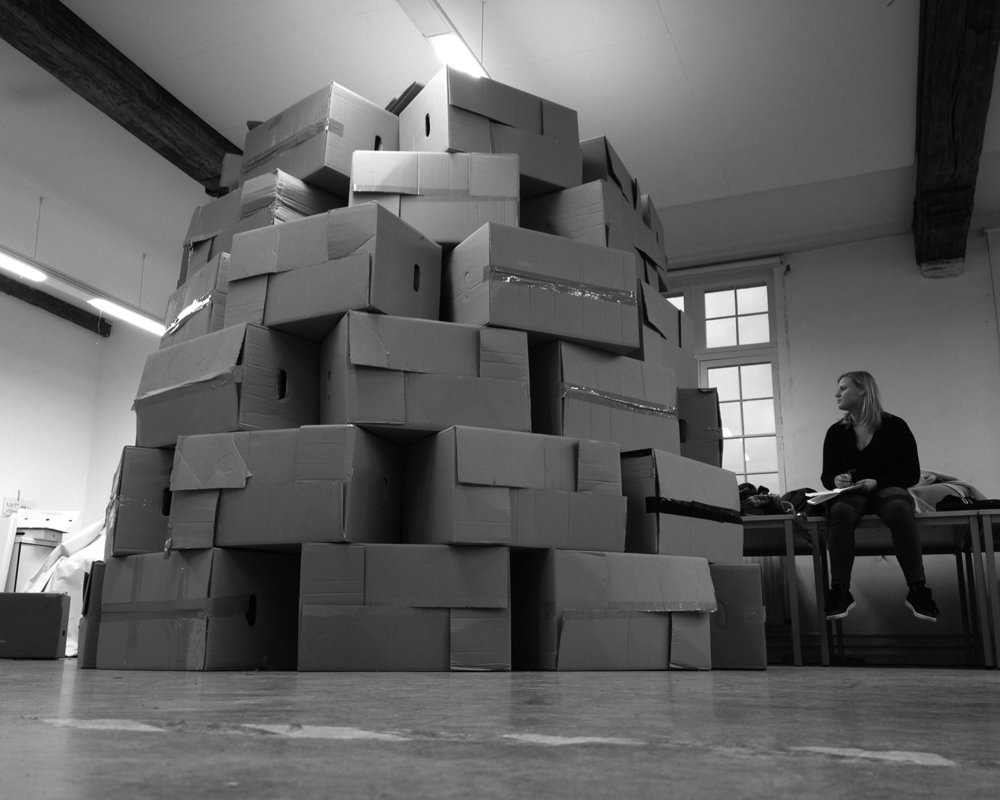Welkom op de voormalige blog van de opleiding Interieurarchitectuur van de KU Leuven Faculteit Architectuur.
De nieuwe blog vind je hier.
Welcome on the former blog of Interior Architecture at the KU Leuven Faculty of Architecture.
You can fin our new blog here.

