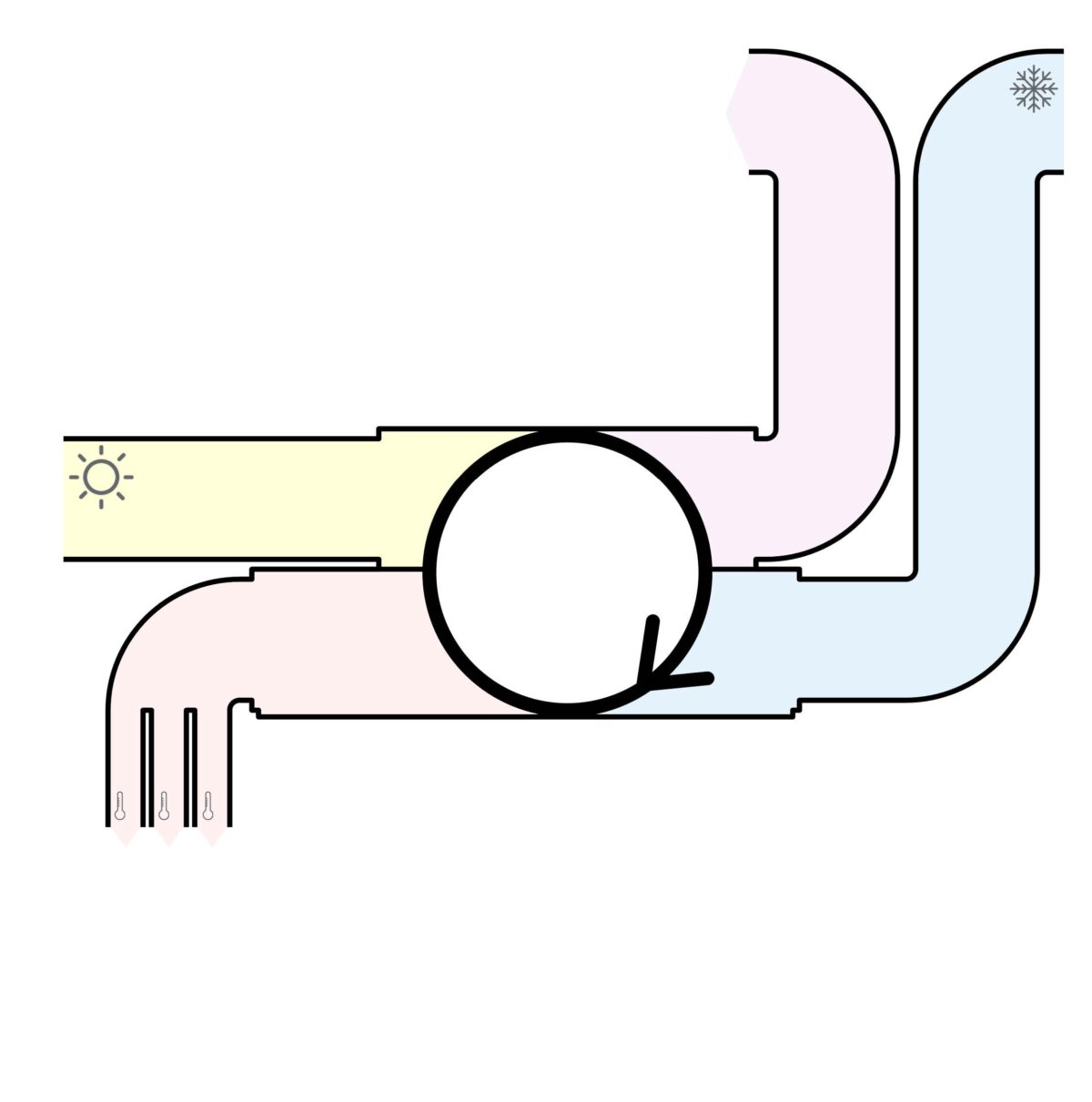Urban Context
Close to the canal of Brussels, the location of TIR (transport International Routier) Logistics Centre is on the junction of industrial, commercial and residential zone. In the north and the west of this logistic centre, there is a rather massive residential district with parks and public facilities; in the south, there are several existing commercial buildings all part of the Port of Brussels and used for logistics, offices and normal storage functions. Many industrial companies were built in the east of the TIR, along the canal for transportation reasons.
Between Public & Private
After studying the urban context, we decided to divide the TIR into 2 parts, and to provide a clear boundary in the middle of the building, between the public and logistic spaces. The public part (close to residential areas in the north west) is considered to be a creative centre for young and talented artists, students and entrepreneurs. This public part will have direct contact with city dwellers and passers-by. The City of Brussels has plans for a new public pedestrian road next to the north and west side of the TIR building. Together with this urban project, we hope they will create a good working link between different neighbourhoods of this district. The south-eastern part will continue to serve for the original logistics companies and storage.
Design Strategy with Vision
In addition to embedding a new function in the public part of the TIR, we want to preserve existing structures of the building as much as possible and thereby strive for sustainable development.
But what are the minimum necessary changes to the building that also ensure a flexible structure so that every potential activity can find a place?
Allow daylight to flow in.
The original logistics function did not need daylight. The width of 70 m makes it difficult to get daylight into the central part of the building. That is why an atrium is placed in the middle so that natural light can penetrate, allowing more spaces to have daylight, such as workshops, classrooms and restaurants.
Solar chimney
Moreover, the atrium also serves as a “solar chimney”, it plays an important role in the ventilation system of the entire building. The atrium is oriented to the southwest so that the sun shines in almost all day. This keeps the temperature in the atrium higher than in the other rooms, which creates natural air convection and draws cool air into the building through windows and vents. Therefore, in the summer, the TIR can rely on natural ventilation along without using energy to ventilate; with less sunshine in the winter, mechanical ventilation will take over when need it while heating costs are reduced. To serve this large-scale building, a huge ventilation machine is needed, instead of hiding it in the shaft, we hack a part of original structures in the atrium and exhibit this impressive machine in the center.
Read the full presentation here.

