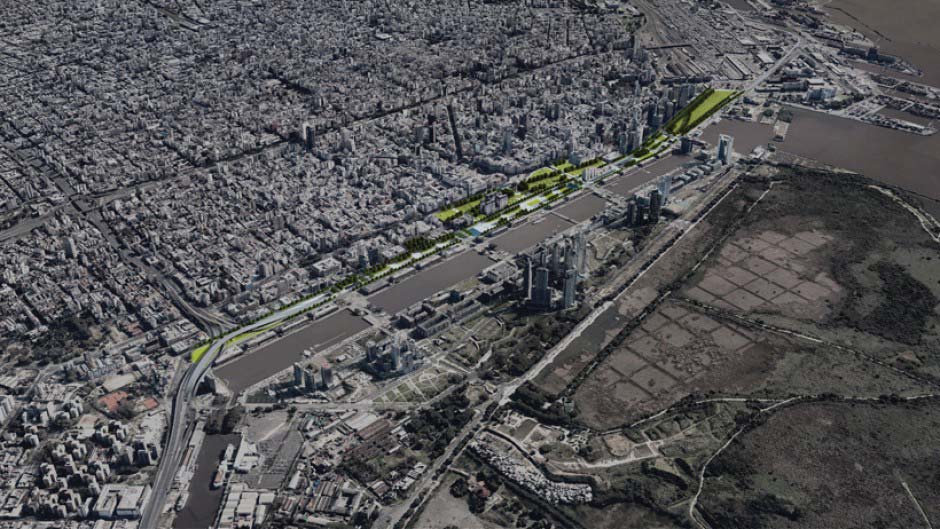Buenos Aires unlocked
Infrastructures and Collectivities as Tools to Design the City
Academic year 2019-20
Tutor: Cecilia Chiappini
Engagement: Urban Cultures
Introduction
The design studio Buenos Aires UNLOCKED “maib34 2019-2020” lead by Cecilia Chiappini focuses on the value of infrastructures and collectivities as tools to design the city. These elements are articulations of urban processes at different levels: on the one hand, material and physical; and on the other, immaterial and socially-embedded. They both tend to generate spatial outputs, embracing qualities and fluctuant manifestations, emergent appropriations and unexpected processes. The aim is to explore those outputs in constant transformation and to use them to feed design, by for example, to trigger the development of alternative urban models that question the dialects between technical and a social-assemblages under specific circumstances.
During an intensive research-design studio, students will discuss conceptual issues, develop and test explorative
tools to address the issues at stake, especially looking at “spatial configurations, marks of human presence and narratives” around infrastructures and collectivities; (1) deploying a “learning from…” approach.
(2)
The students will produce an architectural-urban design-case proposal based on their enquiries on a specific location. This semester’s location is the inner-city transformations of Buenos Aires along its North-East coast-front (towards the La Plata River), along the Paseo del Bajo (new infrastructural corridor), particularly focusing on Catalinas Norte II, currently under development. The critical component of this case is the fact that the availability of the land for urban uses (formerly affected to transit, industrial and harbor-related uses) is UNLOCKED by an operation at infrastructural level: the rearrangement of the road corridor linking South and North of the City, fostered by the State and touching tangentially to the most consolidated and sensitive areas of the city.
The modality of the design studio is entirely remote, and the main objective is to generate urban design and architecture devices, and strategic plans, that particularly look at (inter)cultural dimension of urban fabrics. The skills to develop along the way are the capacity to deal with foreign, remote and highly complex contexts, to put in place a coherent research and design process. Each student is to define and prove a critical point of view, translated into design understood in broad sense.
1. As developed in close relation with the tutor’s PhD-research on ‘Infrastructures under Transformation as Spaces of Collectivities’.
2. Inspired by Learning from Las Vegas and Made in Tokyo. See References.

